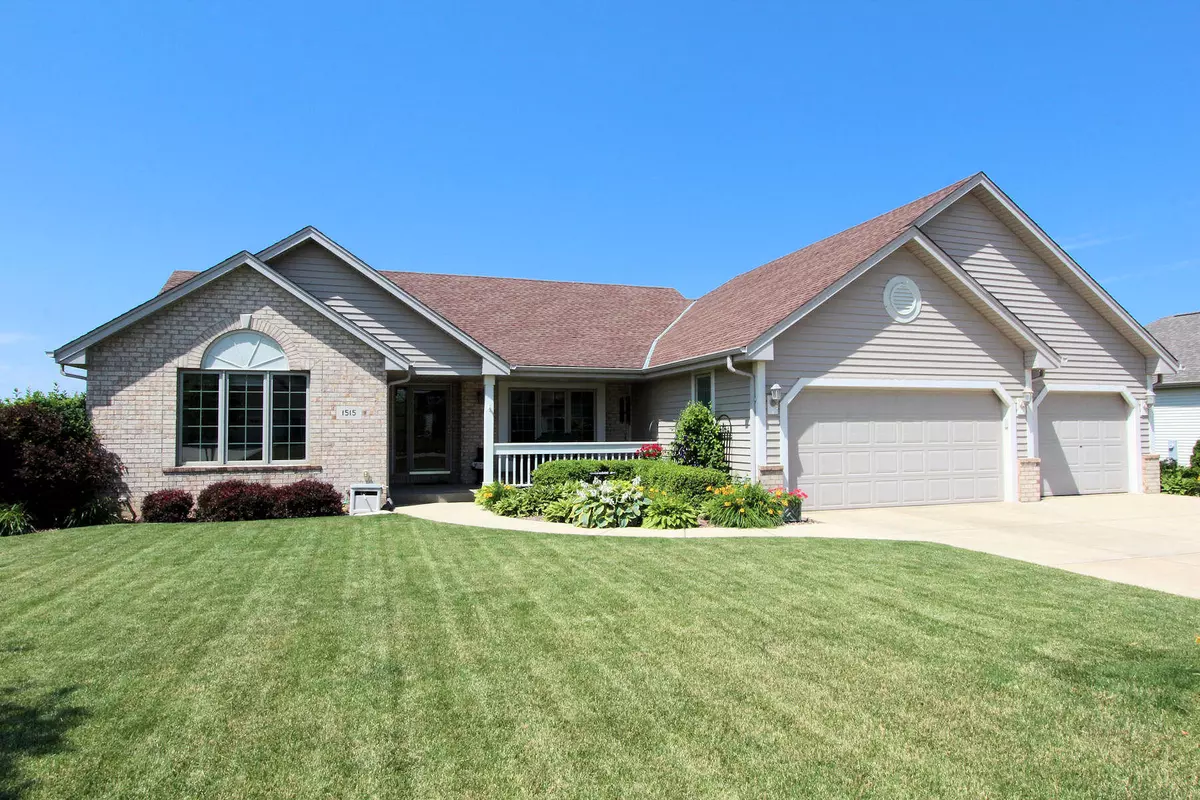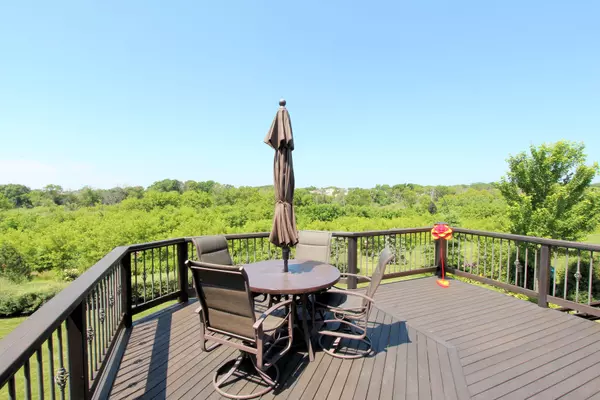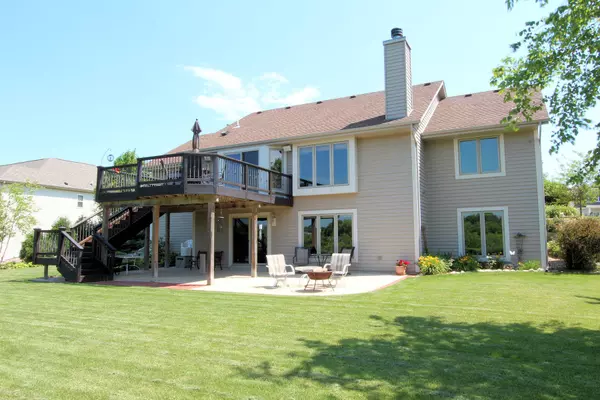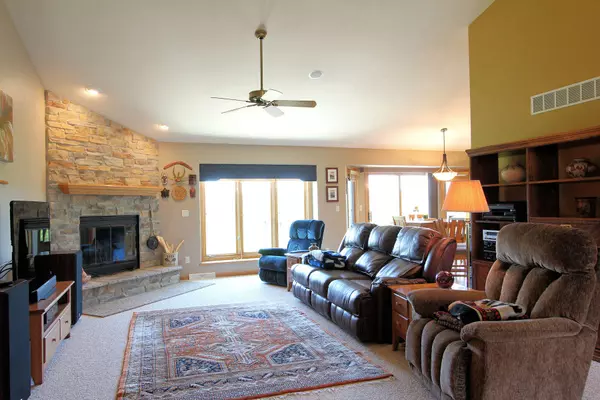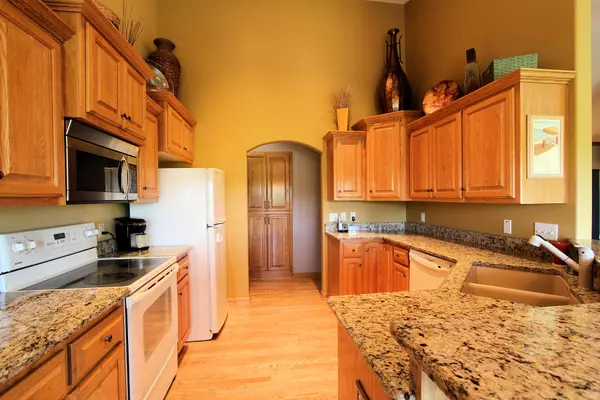Bought with RE/MAX Realty 100
$405,000
$399,000
1.5%For more information regarding the value of a property, please contact us for a free consultation.
3 Beds
3 Baths
3,529 SqFt
SOLD DATE : 09/08/2016
Key Details
Sold Price $405,000
Property Type Single Family Home
Listing Status Sold
Purchase Type For Sale
Square Footage 3,529 sqft
Price per Sqft $114
Subdivision Fox River View
MLS Listing ID 1482854
Sold Date 09/08/16
Style 1 Story,Exposed Basement
Bedrooms 3
Full Baths 3
HOA Fees $9/ann
Year Built 2005
Annual Tax Amount $5,919
Tax Year 2015
Lot Size 0.460 Acres
Acres 0.46
Lot Dimensions 100x200
Property Description
Custom Built Wolter Brothers Home Loaded with Detail Set High on Half Acre Lot with Incredible Views of Abutting Conservancy and Fox River with Walking Trails! Gorgeous Great Room with Lannon Stone Natural Fireplace and Vaulted Ceiling, Bright GRANITE Kitchen with Snack Bar, Hardwood Flooring, Step-in Pantry and Dinette with Patio Doors Opening to Brazilian IPE Ironwood Deck and Fabulous Views, Formal Dining Room, Spacious Master Bedroom Suite with Walk-in Closet and Master Bath, Fantastic Finished Lower Level w/Wet Bar, Entertainment Area, Billiard Area and Full Bath! Zoned Music, FLAWLESS!
Location
State WI
County Waukesha
Zoning Res
Rooms
Basement 8+ Ceiling, Finished, Full, Full Size Windows, Poured Concrete, Shower, Walk Out/Outer Door
Interior
Interior Features Cable TV Available, Free Standing Stove, High Speed Internet, Intercom/Music, Natural Fireplace, Pantry, Vaulted Ceiling(s), Walk-In Closet(s), Wet Bar, Wood or Sim. Wood Floors
Heating Natural Gas
Cooling Central Air, Forced Air
Flooring Unknown
Appliance Dishwasher, Dryer, Microwave, Oven/Range, Refrigerator, Washer
Exterior
Exterior Feature Aluminum/Steel
Parking Features Electric Door Opener
Garage Spaces 3.0
Accessibility Bedroom on Main Level, Full Bath on Main Level, Laundry on Main Level, Level Drive, Open Floor Plan, Roll in Shower, Stall Shower
Building
Architectural Style Ranch
Schools
Elementary Schools Prairie View
Middle Schools Park View
High Schools Mukwonago
School District Mukwonago
Read Less Info
Want to know what your home might be worth? Contact us for a FREE valuation!

Our team is ready to help you sell your home for the highest possible price ASAP

Copyright 2024 Multiple Listing Service, Inc. - All Rights Reserved

"My job is to find and attract mastery-based agents to the office, protect the culture, and make sure everyone is happy! "
W240N3485 Pewaukee Rd, Pewaukee, WI, 53072, United States

