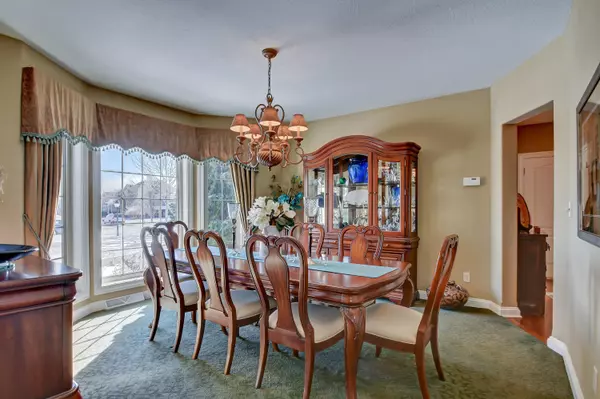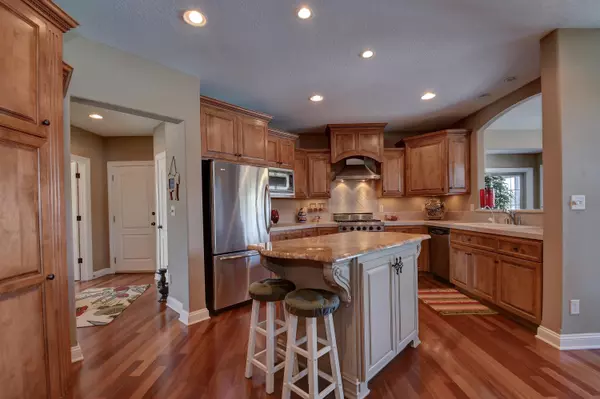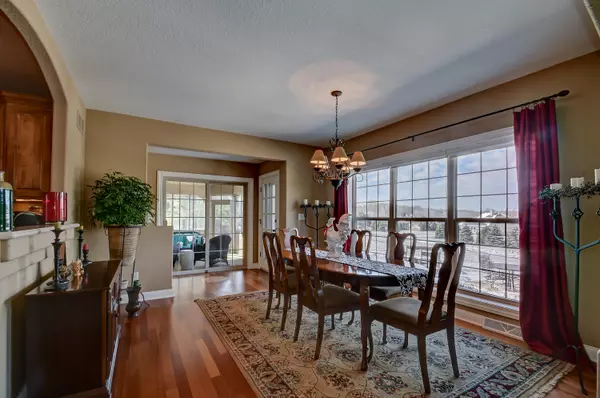Bought with RE/MAX Realty Pros~Milwaukee
$550,000
$559,900
1.8%For more information regarding the value of a property, please contact us for a free consultation.
4 Beds
4.5 Baths
4,520 SqFt
SOLD DATE : 02/21/2018
Key Details
Sold Price $550,000
Property Type Single Family Home
Listing Status Sold
Purchase Type For Sale
Square Footage 4,520 sqft
Price per Sqft $121
Subdivision Windemere
MLS Listing ID 1553077
Sold Date 02/21/18
Style 1.5 Story
Bedrooms 4
Full Baths 4
Half Baths 1
HOA Fees $54/ann
Year Built 2004
Annual Tax Amount $6,923
Tax Year 2016
Lot Size 1.540 Acres
Acres 1.54
Property Description
Award wining Kings Way model! Truly Exceptional! Grand foyer w/soaring Brazilian cherry floors that flow thru kit & morning rm! Great rm w/distinctive columns and gas fplc. Kit area offers granite topped island, wet bar, countertop, & Viking range. First flr master suite w/double walk-in closet. Mastr bath offers double sinks, tile shower, jetted jucuzzi tub. 4 bedrms, 4.5 bath w/open loft built-in cabinets. Bedrm #2 offer full private bath. Over-sized finished LL w/full bath. Potential 5th bdrm. New furnace zoned. Beautiful west views inside the 3 season rm or on your private lannon stone p
Location
State WI
County Washington
Zoning Residential
Rooms
Basement Finished, Full, Full Size Windows, Poured Concrete, Shower
Interior
Interior Features Cable TV Available, Central Vacuum, Gas Fireplace, Walk-In Closet(s), Wet Bar
Heating Natural Gas
Cooling Central Air, Forced Air, Zoned Heating
Flooring No
Appliance Dishwasher, Disposal, Dryer, Microwave, Oven/Range, Refrigerator, Water Softener Owned
Exterior
Exterior Feature Fiber Cement, Stone, Wood
Parking Features Electric Door Opener
Garage Spaces 3.0
Accessibility Bedroom on Main Level, Full Bath on Main Level, Laundry on Main Level
Building
Lot Description Cul-De-Sac
Architectural Style Contemporary
Schools
Elementary Schools Amy Belle
Middle Schools Kennedy
High Schools Germantown
School District Germantown
Read Less Info
Want to know what your home might be worth? Contact us for a FREE valuation!
Our team is ready to help you sell your home for the highest possible price ASAP

Copyright 2025 Multiple Listing Service, Inc. - All Rights Reserved
"My job is to find and attract mastery-based agents to the office, protect the culture, and make sure everyone is happy! "
W240N3485 Pewaukee Rd, Pewaukee, WI, 53072, United States






