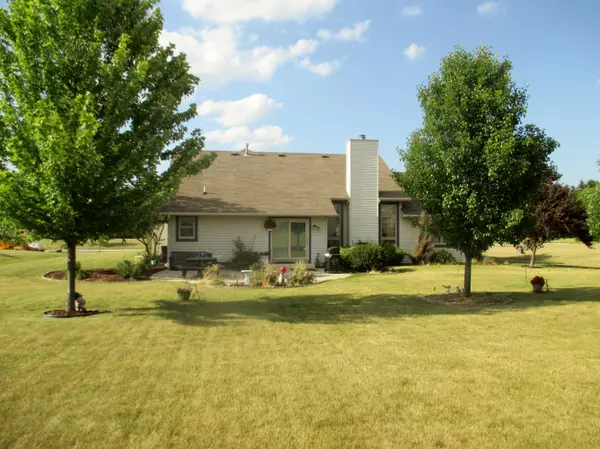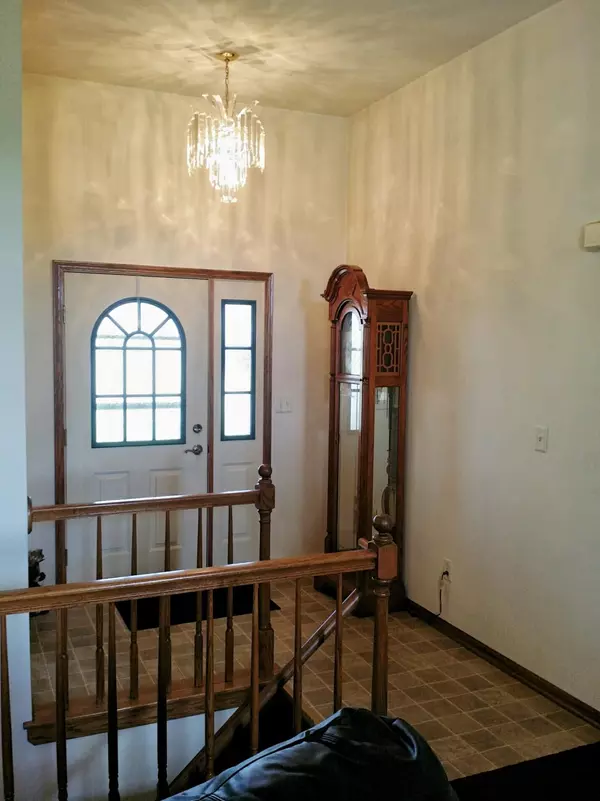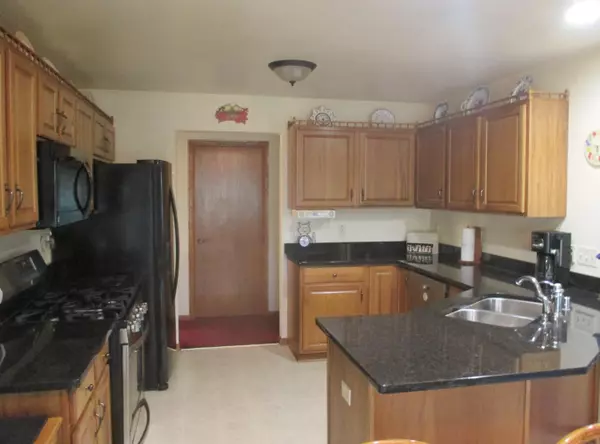Bought with Coldwell Banker Realty -Racine/Kenosha Office
$267,800
$258,500
3.6%For more information regarding the value of a property, please contact us for a free consultation.
3 Beds
2.5 Baths
1,623 SqFt
SOLD DATE : 11/02/2016
Key Details
Sold Price $267,800
Property Type Single Family Home
Listing Status Sold
Purchase Type For Sale
Square Footage 1,623 sqft
Price per Sqft $165
Subdivision Meadowlands
MLS Listing ID 1486301
Sold Date 11/02/16
Style 1 Story
Bedrooms 3
Full Baths 2
Half Baths 1
HOA Fees $19/ann
Year Built 2002
Annual Tax Amount $4,608
Tax Year 2015
Lot Size 0.480 Acres
Acres 0.48
Lot Dimensions 121x184x116x182
Property Description
Zillow says it's worth $268,000. In subd with higher-priced homes! Can't go wrong buying this custom RANCH featuring: great room w/floor-to-ceiling Fireplace, 20x12 kitchen w/GRANITE counters plus all appliances. Dining rm currently being used as Den. Luxury Mstr Bath: whirlpool tub, dbl vanity, sep. shower. Master BR & Ensuite w/cathedral ceiling--split bdrm floorplan! Upgraded landscaping. Concrete patio off dinette from new Pella sliders! Partially finished bsmt w/bar, Rec Rm, & half bath. Carpeting has been professionally shampooed & deodorized & some fresh paint--ready for you!
Location
State WI
County Kenosha
Zoning SFR
Rooms
Basement Full, Partial Finished, Poured Concrete
Interior
Interior Features Cable TV Available, Gas Fireplace, Split Bedrooms, Vaulted Ceiling, Walk-in Closet
Heating Natural Gas
Cooling Central Air, Forced Air
Flooring No
Appliance Dishwasher, Disposal, Microwave, Oven/Range, Refrigerator
Exterior
Exterior Feature Aluminum/Steel, Stone
Parking Features Electric Door Opener
Garage Spaces 2.5
Accessibility Bedroom on Main Level, Full Bath on Main Level, Laundry on Main Level
Building
Architectural Style Ranch
Schools
Elementary Schools Prairie Lane
Middle Schools Mahone
High Schools Indian Trail Hs & Academy
School District Kenosha
Read Less Info
Want to know what your home might be worth? Contact us for a FREE valuation!

Our team is ready to help you sell your home for the highest possible price ASAP

Copyright 2025 Multiple Listing Service, Inc. - All Rights Reserved
"My job is to find and attract mastery-based agents to the office, protect the culture, and make sure everyone is happy! "
W240N3485 Pewaukee Rd, Pewaukee, WI, 53072, United States






