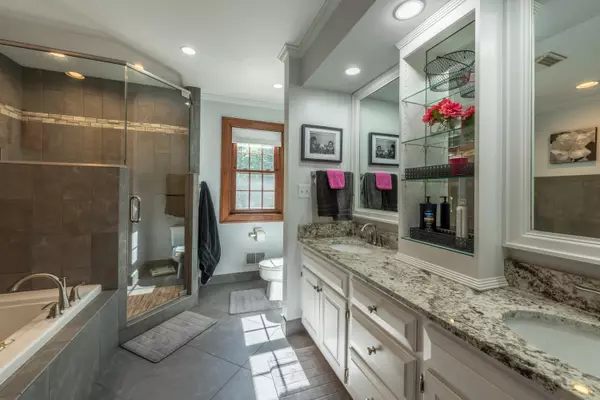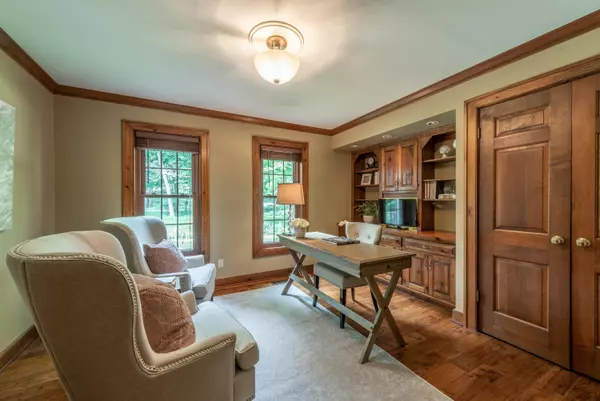Bought with RE/MAX Realty Group
$559,000
$579,000
3.5%For more information regarding the value of a property, please contact us for a free consultation.
4 Beds
4.5 Baths
4,896 SqFt
SOLD DATE : 11/05/2018
Key Details
Sold Price $559,000
Property Type Single Family Home
Listing Status Sold
Purchase Type For Sale
Square Footage 4,896 sqft
Price per Sqft $114
Subdivision Chenequa Club Highlands 2
MLS Listing ID 1605755
Sold Date 11/05/18
Style 2 Story,Exposed Basement
Bedrooms 4
Full Baths 4
Half Baths 1
Year Built 1978
Annual Tax Amount $6,956
Tax Year 2017
Lot Size 1.150 Acres
Acres 1.15
Lot Dimensions Pool, Wooded, Private
Property Description
Set on a private wooded lot, this gorgeous Lang built colonial home is perfect for those who need room to move & play. Inside, the home is refined & spacious. Heated in-ground pool, 2nd garage, large wooded lot. 4 bed + Bonus Room/4.5 bath. Master has full ensuite w/dual sinks, jetted tub, walk-in shower, walk in closet, PLUS sitting room w/2nd closet area & 22x18 storage w/access to garage! 3rd floor could be used as in-law suite/nanny suite. Natural hardwood floors throughout main level, finished walk-out LL w/full bath + loads of storage throughout. Laundry, kitchen & great room have access to yard/deck. Zoned heating/cooling, heated pool & heated 2nd 3-car garage w/loft. 2nd outbuilding for gardening or dog house. Arrowhead School District!
Location
State WI
County Waukesha
Zoning Residential
Rooms
Basement Full, Partial Finished, Shower, Walk Out/Outer Door
Interior
Interior Features 2 or more Fireplaces, Cable TV Available, Expandable Attic, High Speed Internet Available, Kitchen Island, Natural Fireplace, Walk-in Closet, Wet Bar, Wood or Sim. Wood Floors
Heating Natural Gas
Cooling Forced Air
Flooring No
Appliance Dishwasher, Disposal, Dryer, Microwave, Other, Oven/Range, Refrigerator, Washer, Water Softener-rented
Exterior
Exterior Feature Wood
Parking Features Electric Door Opener, Heated
Garage Spaces 3.0
Accessibility Laundry on Main Level
Building
Lot Description Cul-de-sac, Rural, Wooded
Architectural Style Colonial
Schools
Elementary Schools North Lake
High Schools Arrowhead
School District Arrowhead Uhs
Read Less Info
Want to know what your home might be worth? Contact us for a FREE valuation!
Our team is ready to help you sell your home for the highest possible price ASAP

Copyright 2025 Multiple Listing Service, Inc. - All Rights Reserved
"My job is to find and attract mastery-based agents to the office, protect the culture, and make sure everyone is happy! "
W240N3485 Pewaukee Rd, Pewaukee, WI, 53072, United States






