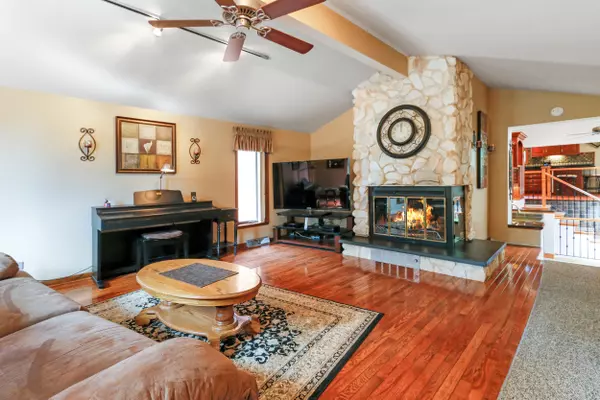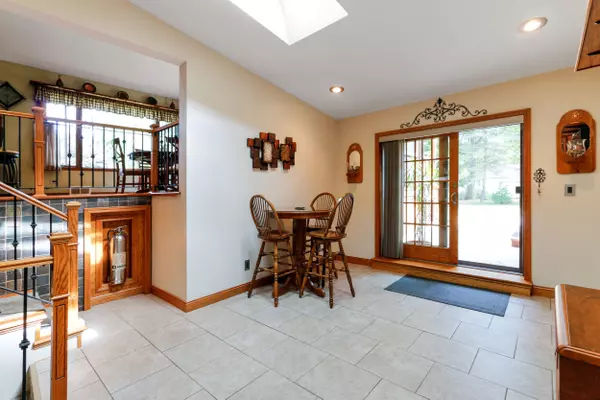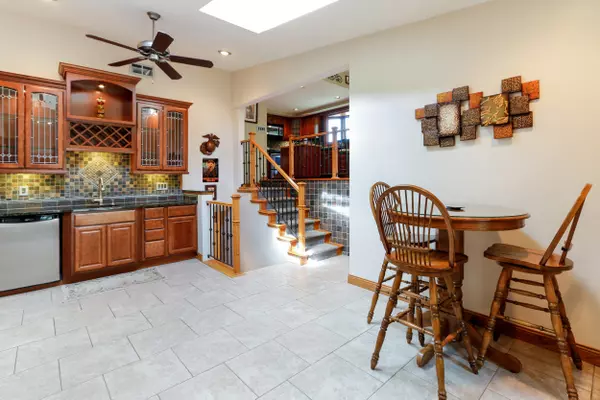Bought with Keefe Real Estate, Inc.
$285,000
$289,000
1.4%For more information regarding the value of a property, please contact us for a free consultation.
3 Beds
2 Baths
2,593 SqFt
SOLD DATE : 12/08/2017
Key Details
Sold Price $285,000
Property Type Single Family Home
Listing Status Sold
Purchase Type For Sale
Square Footage 2,593 sqft
Price per Sqft $109
MLS Listing ID 1553883
Sold Date 12/08/17
Style Multi-Level
Bedrooms 3
Full Baths 2
Year Built 1948
Annual Tax Amount $4,479
Tax Year 2016
Lot Size 0.750 Acres
Acres 0.75
Lot Dimensions 0.75
Property Description
This one has it all! Kitchen has cherry wood cabinets, granite, island, slate backsplash, SS appliances, cherry floors, Covered screen porch. Great room has cathedral ceiling, hardwood floors, large stone fireplace. Family room has brick fireplace and bay window with conservancy views. Custom bar area has custom cabinets with leaded glass, granite, skylights with automatic rain sensors. Master bath has custom tiled shower and granite counter. Attached 2 car garage has add. work area is heated with floor drains. Detached workshop is insulated and heated with electric. All of this on .75 acre!
Location
State WI
County Walworth
Zoning Res
Rooms
Basement 8+ Ceiling, Finished, Full, Full Size Windows, Shower
Interior
Interior Features 2 or more Fireplaces, Cable TV Available, Gas Fireplace, Kitchen Island, Pantry, Security System, Skylight, Vaulted Ceiling, Walk-in Closet, Walk-thru Bedroom, Wet Bar, Wood or Sim. Wood Floors
Heating Natural Gas
Cooling Central Air, Forced Air
Flooring No
Appliance Dishwasher, Dryer, Oven/Range, Refrigerator, Washer
Exterior
Exterior Feature Wood
Garage Electric Door Opener, Heated
Garage Spaces 3.5
Accessibility Level Drive, Open Floor Plan
Building
Lot Description Corner, Rural
Architectural Style Contemporary
Schools
Middle Schools Lake Geneva
High Schools Badger
School District Lake Geneva J1
Read Less Info
Want to know what your home might be worth? Contact us for a FREE valuation!

Our team is ready to help you sell your home for the highest possible price ASAP

Copyright 2024 Multiple Listing Service, Inc. - All Rights Reserved

"My job is to find and attract mastery-based agents to the office, protect the culture, and make sure everyone is happy! "
W240N3485 Pewaukee Rd, Pewaukee, WI, 53072, United States






