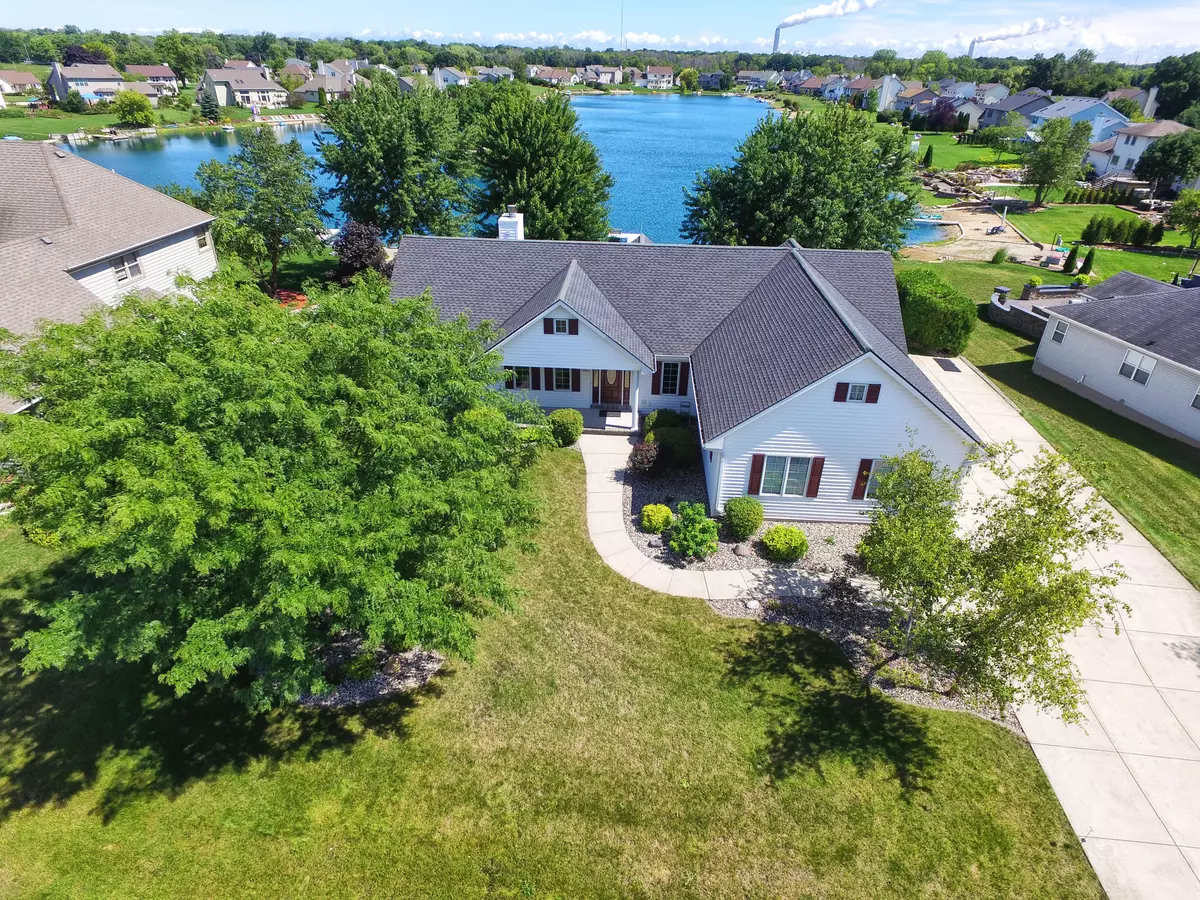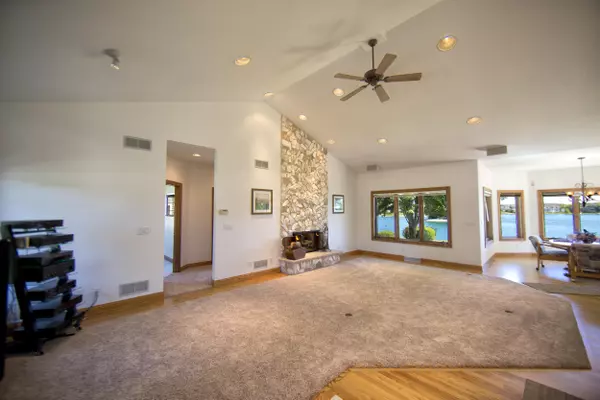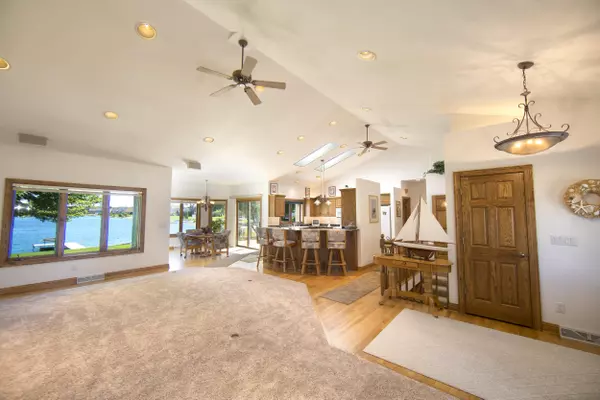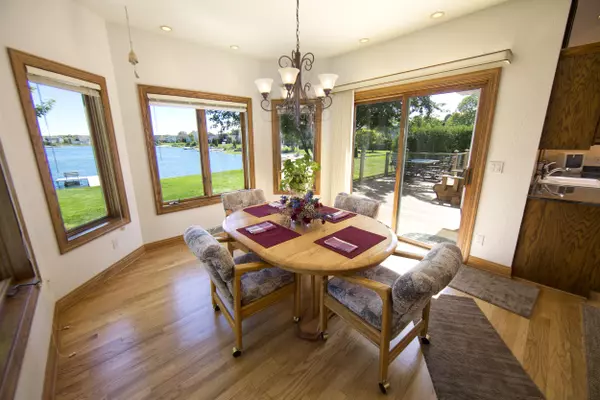Bought with Berkshire Hathaway HomeServices Metro Realty
$435,900
$429,900
1.4%For more information regarding the value of a property, please contact us for a free consultation.
4 Beds
3 Baths
3,236 SqFt
SOLD DATE : 10/14/2016
Key Details
Sold Price $435,900
Property Type Single Family Home
Listing Status Sold
Purchase Type For Sale
Square Footage 3,236 sqft
Price per Sqft $134
Subdivision Oakwood Lake Estates
MLS Listing ID 1495732
Sold Date 10/14/16
Style 1 Story
Bedrooms 4
Full Baths 3
HOA Fees $15/ann
Year Built 1997
Annual Tax Amount $7,918
Tax Year 2015
Lot Size 0.410 Acres
Acres 0.41
Property Description
Spectacular Open Concept Split Ranch w/over 3200 sqft in highly desirable Oakwood Lake Estates, 100 ft of east facing water frontage. Amazing views of lake and sunrise. Rare 4 bdrm, 3 full ba with MBR ensuite incl whirlpool. Full finished exposed basement, ready for the true Sports Fan and ultimate entertainer. Full Bar w/ sound and theater system. Every amenity, incl. hardwood floors, alarm, spklr system, 3+ car garage with water and floor drains, back up generator, soffit lighting and sockets, 8' garage doors, maintenance free, recent updates including furnace/ac, wtr htrs, carpet and more
Location
State WI
County Milwaukee
Zoning Residential
Body of Water Oakwood Lake
Rooms
Basement Finished, Full, Full Size Windows
Interior
Interior Features 2 or more Fireplaces, Cable TV Available, Gas Fireplace, High Speed Internet, Security System, Skylight, Split Bedrooms, Vaulted Ceiling(s), Walk-In Closet(s), Wet Bar, Wood or Sim. Wood Floors
Heating Natural Gas
Cooling Central Air, Forced Air
Flooring No
Appliance Dishwasher, Disposal, Dryer, Microwave, Oven/Range, Refrigerator
Exterior
Exterior Feature Vinyl
Parking Features Electric Door Opener
Garage Spaces 3.5
Waterfront Description Lake,Pier
Accessibility Bedroom on Main Level, Full Bath on Main Level, Laundry on Main Level, Open Floor Plan
Building
Lot Description View of Water
Water Lake, Pier
Architectural Style Ranch
Schools
Elementary Schools Deerfield
Middle Schools East
High Schools Oak Creek
School District Oak Creek-Franklin Joint
Read Less Info
Want to know what your home might be worth? Contact us for a FREE valuation!

Our team is ready to help you sell your home for the highest possible price ASAP

Copyright 2024 Multiple Listing Service, Inc. - All Rights Reserved

"My job is to find and attract mastery-based agents to the office, protect the culture, and make sure everyone is happy! "
W240N3485 Pewaukee Rd, Pewaukee, WI, 53072, United States






