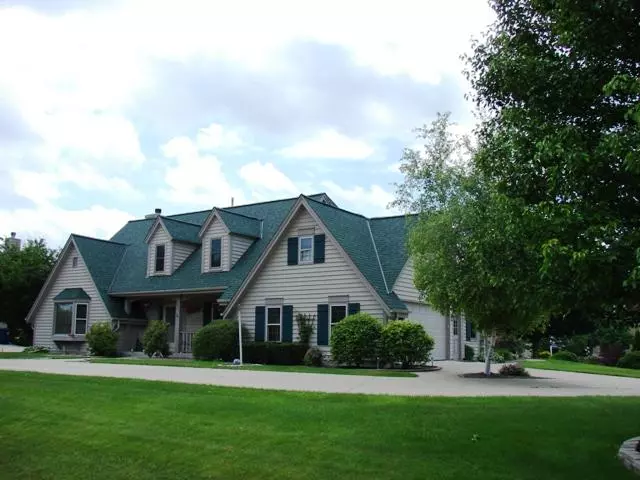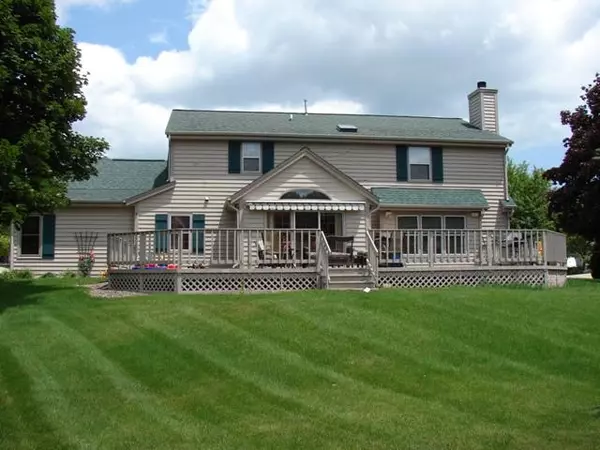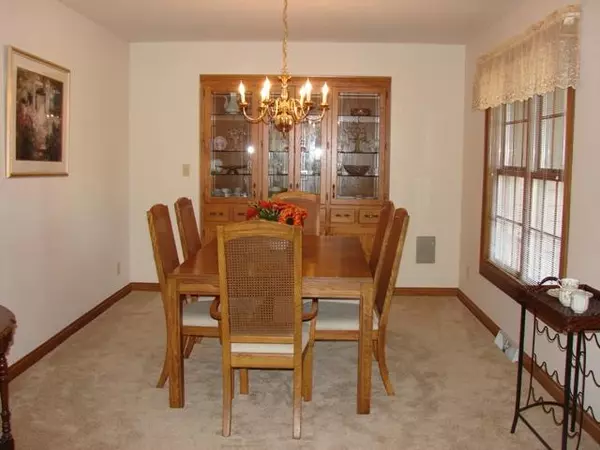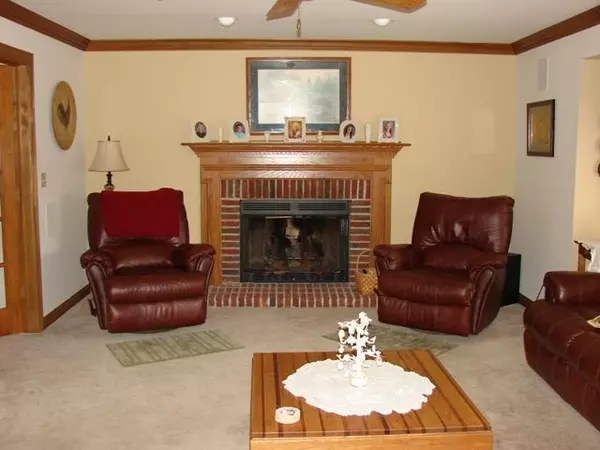Bought with Shorewest Realtors, Inc.
$275,000
$288,900
4.8%For more information regarding the value of a property, please contact us for a free consultation.
4 Beds
2.5 Baths
2,738 SqFt
SOLD DATE : 10/23/2014
Key Details
Sold Price $275,000
Property Type Single Family Home
Listing Status Sold
Purchase Type For Sale
Square Footage 2,738 sqft
Price per Sqft $100
Subdivision Fairfield
MLS Listing ID 1357689
Sold Date 10/23/14
Style 1.5 Story
Bedrooms 4
Full Baths 2
Half Baths 1
Year Built 1994
Annual Tax Amount $6,023
Tax Year 2013
Lot Size 0.410 Acres
Acres 0.41
Lot Dimensions 150x95x159 x122 Irreg
Property Description
Wonderful Fairfield Cape! Former model! Stunning 2 story foyer w/open staircase! HWFs! Arched doorways! Crown moldings! Formal DR w/BICC! LR w/bay window & French DRs! Spacious FR w/brick GFP opens to KIT w/SS Appl, center island & pantry cabs & Breakfast bar! Morning RM w/3 patios DRs leading to deck spanning back of house! Open loft/upstairs & spacious BRs all w/walk-in closets! Master BR w/cath ceiling has private BA w/SS, CT & whirlpool! Circular cement drive! Newer roof 2012! Home Warranty included!
Location
State WI
County Milwaukee
Zoning RES
Rooms
Basement Block, Full
Interior
Interior Features 220 Volts, Bay Window, Built-in Bookcase, Cable TV Available, Central Vacuum, China Cabinet, Circuit Breakers, Fireplace Insert, Gas Fireplace, Intercom/Music, Security System, Skylight, Smoke Detector, Vaulted Ceiling(s), Walk-In Closet(s)
Heating Natural Gas
Cooling Central Air, Forced Air
Flooring No
Appliance Dishwasher, Disposal, Dryer, Microwave, Oven/Range, Refrigerator, Washer
Exterior
Exterior Feature Partial-Brick, Wood
Parking Features Driveway Entrance, Electric Door Opener
Garage Spaces 2.5
Roof Type Composition
Building
Architectural Style Cape Cod
Schools
Elementary Schools Shepard Hills
Middle Schools Oak Creek West
High Schools Oak Creek
School District Oak Creek-Franklin Joint
Read Less Info
Want to know what your home might be worth? Contact us for a FREE valuation!

Our team is ready to help you sell your home for the highest possible price ASAP

Copyright 2024 Multiple Listing Service, Inc. - All Rights Reserved
"My job is to find and attract mastery-based agents to the office, protect the culture, and make sure everyone is happy! "
W240N3485 Pewaukee Rd, Pewaukee, WI, 53072, United States






