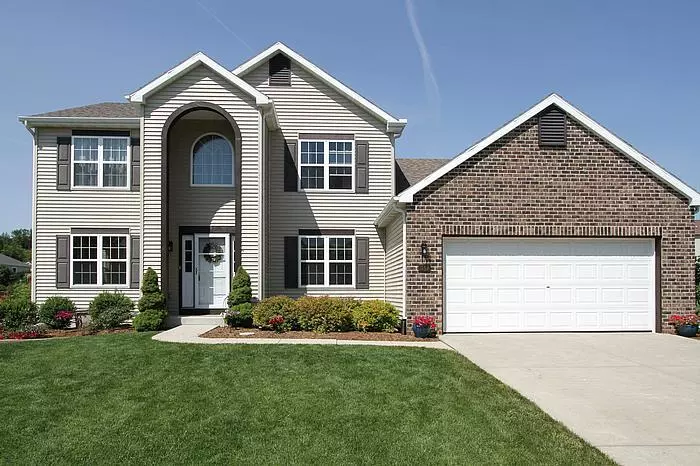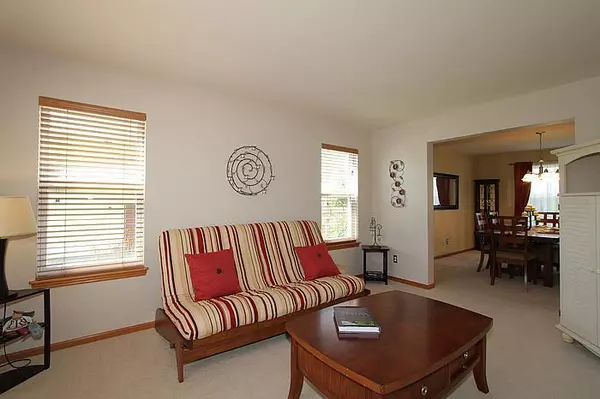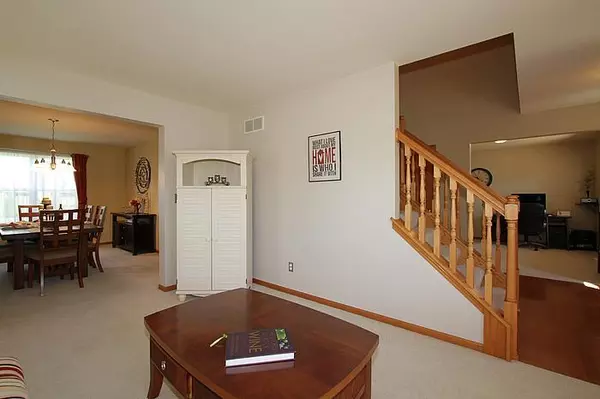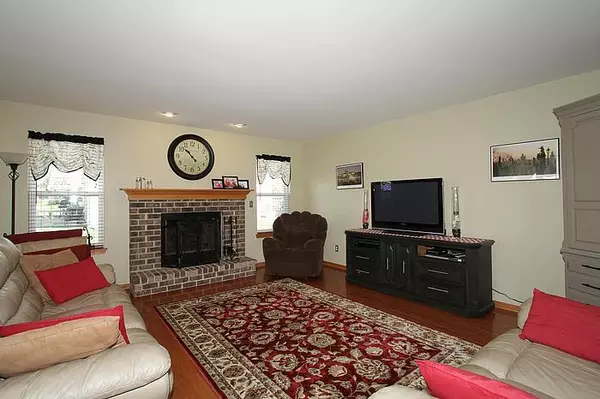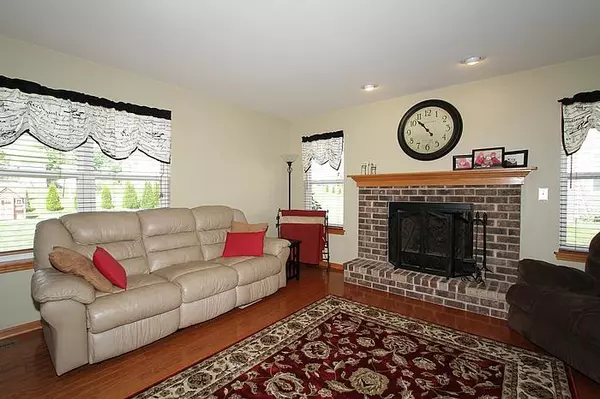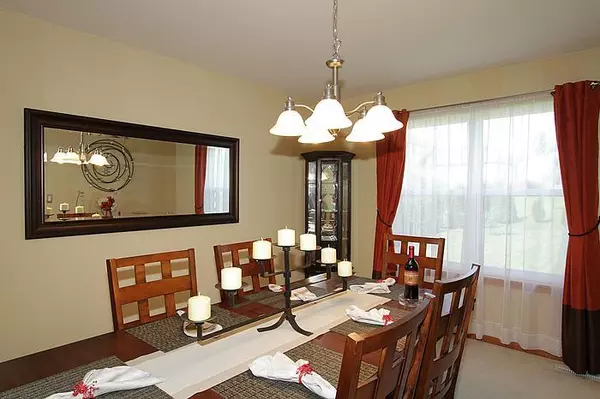Bought with Shorewest Realtors, Inc.
$294,000
$299,470
1.8%For more information regarding the value of a property, please contact us for a free consultation.
4 Beds
2.5 Baths
2,612 SqFt
SOLD DATE : 03/30/2015
Key Details
Sold Price $294,000
Property Type Single Family Home
Listing Status Sold
Purchase Type For Sale
Square Footage 2,612 sqft
Price per Sqft $112
Subdivision Cedar Sauk Meadows
MLS Listing ID 1386369
Sold Date 03/30/15
Style 2 Story
Bedrooms 4
Full Baths 2
Half Baths 1
HOA Fees $8/ann
Year Built 2006
Annual Tax Amount $5,235
Tax Year 2014
Lot Size 0.280 Acres
Acres 0.28
Lot Dimensions 137'x90'x139'x90'
Property Description
This choice home w/its super convenient location is a must see! Great for entertaining, the open flr plan w/its spacious rms & neutral decor is ideal. The bright cntr island kit offers solid surface tops, designer backsplash, stainless appl's & a dbl dr pantry. Lg MBR boasts huge walk-in closet & upgraded BA. Added features incld; HWF's, 6 panel drs, wood blinds, lg closets & ceiling fans in all brms, patio & oversized 2.5 car gar. Move in ready, great neighborhood, mins 2 freeway, shopping, dining & more.
Location
State WI
County Ozaukee
Zoning Residential
Rooms
Basement Full, Poured Concrete
Interior
Interior Features 220 Volts, Cable TV Available, Circuit Breakers, Elec. Appl. Hook-up, Gas Fireplace, Natural Fireplace, Pantry, Smoke Detector, Walk-In Closet(s)
Heating Natural Gas
Cooling Central Air, Forced Air
Flooring Unknown
Appliance Dishwasher, Disposal, Microwave, Oven/Range, Refrigerator
Exterior
Exterior Feature Aluminum/Steel, Partial-Brick
Parking Features Driveway Entrance, Electric Door Opener
Garage Spaces 2.5
Roof Type Composition
Building
Lot Description Sidewalk
Architectural Style Colonial
Schools
Elementary Schools Woodview
Middle Schools John Long
High Schools Grafton
School District Grafton
Read Less Info
Want to know what your home might be worth? Contact us for a FREE valuation!
Our team is ready to help you sell your home for the highest possible price ASAP

Copyright 2025 Multiple Listing Service, Inc. - All Rights Reserved
"My job is to find and attract mastery-based agents to the office, protect the culture, and make sure everyone is happy! "
W240N3485 Pewaukee Rd, Pewaukee, WI, 53072, United States

