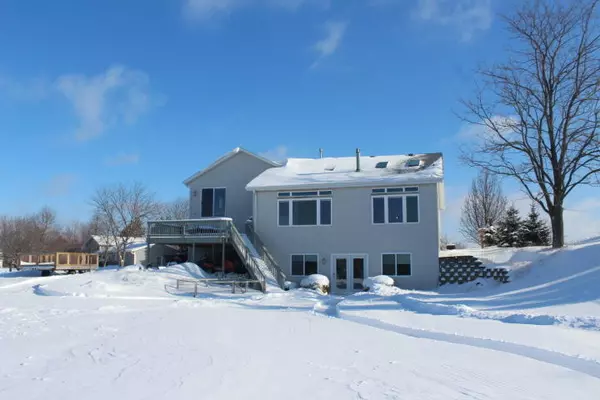Bought with myPro Realty
$389,900
$389,900
For more information regarding the value of a property, please contact us for a free consultation.
4 Beds
3 Baths
2,600 SqFt
SOLD DATE : 04/16/2019
Key Details
Sold Price $389,900
Property Type Single Family Home
Listing Status Sold
Purchase Type For Sale
Square Footage 2,600 sqft
Price per Sqft $149
Subdivision Prairie Village
MLS Listing ID 1622682
Sold Date 04/16/19
Style 2 Story,Exposed Basement,Tri-Level
Bedrooms 4
Full Baths 3
Year Built 1997
Annual Tax Amount $3,696
Tax Year 2017
Lot Size 1.510 Acres
Acres 1.51
Property Description
Come see the spectacular views this home has to offer in the Kettle Moraine SD. Interior has been tastefully updated. Main floor features custom made kitchen cabinets, SS appliances, tile backsplash, granite countertops & breakfast bar in the kitchen, living room and dining room separated by a corner gas fireplace, full bath, bedroom 3 and main floor laundry. Upper includes loft for office area, master bedroom with WIC & private bath and bedroom 2. Lower level walk out has a built in wet bar in family room, 4th bedroom, office/exercise room and plenty of storage. 3 car garage includes heater. Home Warranty included. Roof & skylights replaced in 2016. All windows are vinyl. North Prairie homes share a community well. Approx. $70/quarter. See list of improvements under the Documents tab
Location
State WI
County Waukesha
Zoning Residential
Rooms
Basement Block, Finished, Full, Full Size Windows, Shower, Sump Pump, Walk Out/Outer Door
Interior
Interior Features Gas Fireplace, Skylight, Vaulted Ceiling, Walk-in Closet, Wet Bar, Wood or Sim. Wood Floors
Heating Natural Gas
Cooling Central Air, Forced Air
Flooring No
Appliance Dishwasher, Microwave, Oven/Range, Refrigerator, Water Softener-owned
Exterior
Exterior Feature Vinyl, Wood
Garage Electric Door Opener, Heated
Garage Spaces 3.0
Accessibility Bedroom on Main Level, Full Bath on Main Level, Laundry on Main Level, Level Drive, Stall Shower
Building
Lot Description Cul-de-sac
Architectural Style Contemporary
Schools
Middle Schools Kettle Moraine
School District Kettle Moraine
Read Less Info
Want to know what your home might be worth? Contact us for a FREE valuation!

Our team is ready to help you sell your home for the highest possible price ASAP

Copyright 2024 Multiple Listing Service, Inc. - All Rights Reserved

"My job is to find and attract mastery-based agents to the office, protect the culture, and make sure everyone is happy! "
W240N3485 Pewaukee Rd, Pewaukee, WI, 53072, United States






