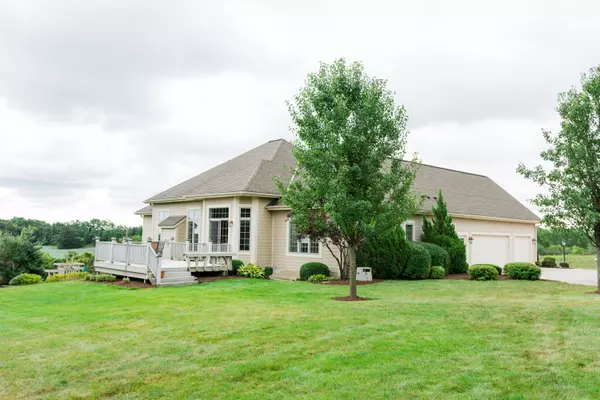Bought with Berkshire Hathaway HomeServices Metro Realty-Racine
$458,900
$459,900
0.2%For more information regarding the value of a property, please contact us for a free consultation.
5 Beds
3 Baths
4,048 SqFt
SOLD DATE : 04/15/2019
Key Details
Sold Price $458,900
Property Type Single Family Home
Listing Status Sold
Purchase Type For Sale
Square Footage 4,048 sqft
Price per Sqft $113
Subdivision The Ponds Ii
MLS Listing ID 1623019
Sold Date 04/15/19
Style 1 Story,Exposed Basement
Bedrooms 5
Full Baths 3
Year Built 2005
Annual Tax Amount $9,336
Tax Year 2017
Lot Size 1.000 Acres
Acres 1.0
Property Description
You'll feel at home the minute you walk thru the doors of this stunning 5 BR, 3 BA executive ranch home tucked beyond the entrance of Caledonia's prestigious & secluded Ponds ConservationSubdivision. You'll be greeted by a captivating Living/Great Room, Dining Room gourmet Kitchen w/Zodiac countertops, maple cabinetry & Brazilian Cherry HWFs. Generous 1st floor master w/private BA, jetted tub, & tray ceilings. 2 additional BRs & 1st floor laundry. Finished LL walkout w/full bath, 2 large add BRs, FAM rm, kitchenette & theater rm all perfect entertaining/family night. 3 car GAR, irrigation system, California closets, professional landscaping w/breathtaking views. This conservation subdivision has multiple ponds, acres of green space & walking trails. Easy access to I-94, MIL & CHICAGO
Location
State WI
County Racine
Zoning Residential
Rooms
Basement 8+ Ceiling, Finished, Full, Full Size Windows, Other, Shower, Sump Pump, Walk Out/Outer Door
Interior
Interior Features Cable TV Available, Electric Fireplace, High Speed Internet, Pantry, Security System, Split Bedrooms, Walk-In Closet(s), Wood or Sim. Wood Floors
Heating Natural Gas
Cooling Central Air, Forced Air, Other
Flooring No
Appliance Dishwasher, Disposal, Dryer, Oven/Range, Refrigerator, Washer, Water Softener Owned
Exterior
Exterior Feature Brick, Other
Garage Electric Door Opener
Garage Spaces 3.0
Accessibility Bedroom on Main Level, Full Bath on Main Level, Laundry on Main Level, Open Floor Plan, Stall Shower
Building
Architectural Style Ranch
Schools
School District Racine Unified
Read Less Info
Want to know what your home might be worth? Contact us for a FREE valuation!

Our team is ready to help you sell your home for the highest possible price ASAP

Copyright 2024 Multiple Listing Service, Inc. - All Rights Reserved

"My job is to find and attract mastery-based agents to the office, protect the culture, and make sure everyone is happy! "
W240N3485 Pewaukee Rd, Pewaukee, WI, 53072, United States






