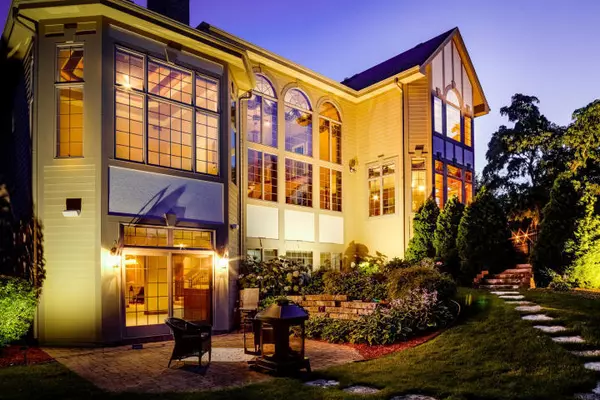Bought with Keller Williams Realty-Milwaukee North Shore
$855,000
$899,000
4.9%For more information regarding the value of a property, please contact us for a free consultation.
5 Beds
5.5 Baths
5,972 SqFt
SOLD DATE : 06/07/2019
Key Details
Sold Price $855,000
Property Type Single Family Home
Listing Status Sold
Purchase Type For Sale
Square Footage 5,972 sqft
Price per Sqft $143
Subdivision Taylors Woods
MLS Listing ID 1625404
Sold Date 06/07/19
Style 2 Story,Exposed Basement,Multi-Level
Bedrooms 5
Full Baths 5
Half Baths 1
HOA Fees $41/ann
Year Built 2004
Annual Tax Amount $14,906
Tax Year 2018
Lot Size 0.580 Acres
Acres 0.58
Property Description
YOU DESERVE The BEST of ELEGANCE & GRACIOUS Living Spaces for Family & Guests as only the KINGFOGL TUSCANY Prior Model Home w/almost 6000 sqft of Open Concept LUXURY Living & Masterful Finishings on 3 Levels with Impressive Home Office & 1st Floor MBR Suite Overlooking the 5th Green can Deliver! BOASTS Exceptional Highlights through Walls Of Windows Offering PARKLIKE PRIVATE VIEWS from the TOWERING Great Rm, & Chefs DESIGNER Kitchen RICH in Detailed Cherry Cabinetry, Mixed Granites & Countless Top-Shelf Stainless Appliances. Embrace the SPECTACLE of the LL GATSBY Bar, EXECUTIVE Wine Lounge, CINEMATIC Theater RM & Inviting Gathering Spaces with a walk-out to 3 INTIMATE Patios Wrapped in Hand Crafted Stone, one with a built-in GRILL. MOTIVATED SELLER! Check out the Videos in the Video Tab
Location
State WI
County Waukesha
Zoning Residential
Rooms
Basement 8+ Ceiling, Finished, Full, Full Size Windows, Poured Concrete, Radon Mitigation, Shower, Sump Pump, Walk Out/Outer Door
Interior
Interior Features Cable TV Available, Central Vacuum, Gas Fireplace, High Speed Internet, Intercom/Music, Kitchen Island, Pantry, Security System, Split Bedrooms, Vaulted Ceiling(s), Walk-In Closet(s), Wet Bar, Wood or Sim. Wood Floors
Heating Natural Gas
Cooling Central Air, Forced Air, Multiple Units, Zoned Heating
Flooring No
Appliance Dishwasher, Disposal, Dryer, Microwave, Oven/Range, Refrigerator, Washer
Exterior
Exterior Feature Brick, Fiber Cement, Wood
Parking Features Electric Door Opener
Garage Spaces 3.5
Accessibility Bedroom on Main Level, Full Bath on Main Level, Laundry on Main Level, Level Drive, Open Floor Plan, Stall Shower
Building
Lot Description Cul-De-Sac, On Golf Course
Architectural Style Colonial, Tudor/Provincial
Schools
Elementary Schools Marcy
Middle Schools Templeton
High Schools Hamilton
School District Hamilton
Read Less Info
Want to know what your home might be worth? Contact us for a FREE valuation!
Our team is ready to help you sell your home for the highest possible price ASAP

Copyright 2025 Multiple Listing Service, Inc. - All Rights Reserved
"My job is to find and attract mastery-based agents to the office, protect the culture, and make sure everyone is happy! "
W240N3485 Pewaukee Rd, Pewaukee, WI, 53072, United States






