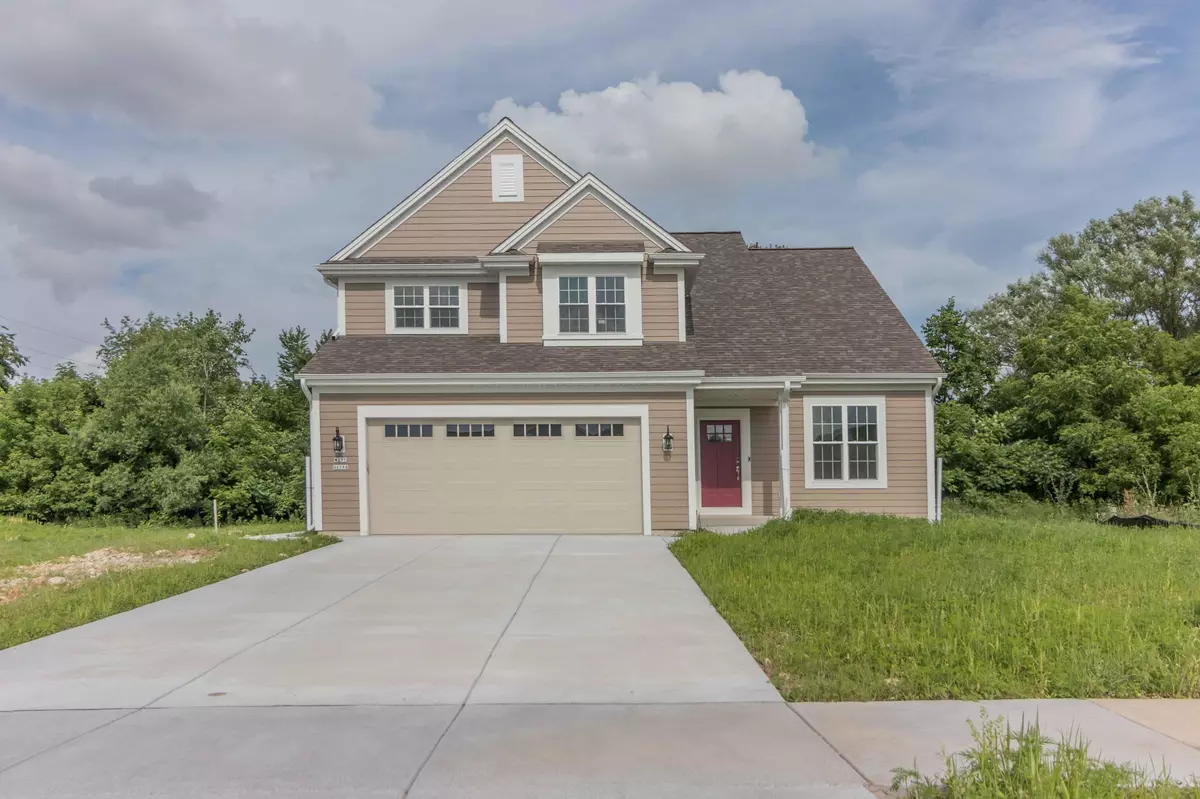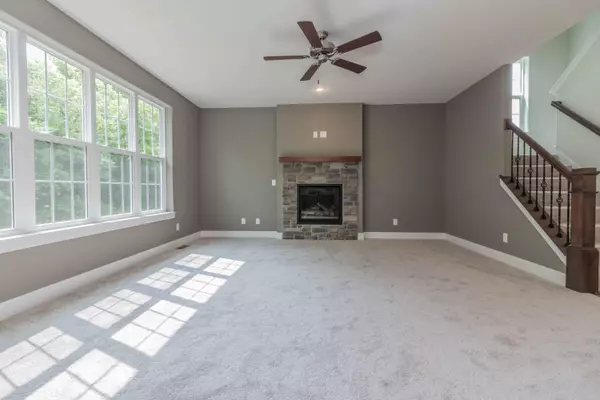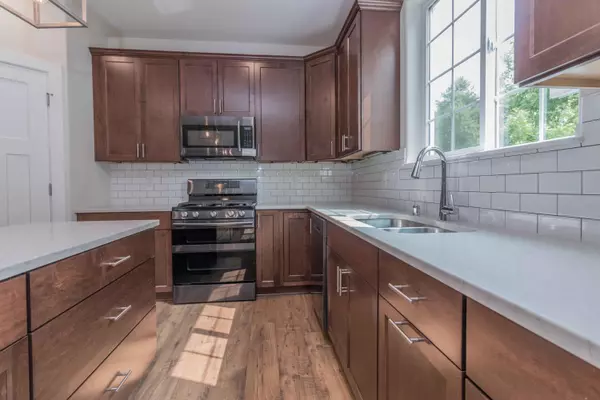Bought with Realty Executives Integrity~NorthShore
$439,900
$439,900
For more information regarding the value of a property, please contact us for a free consultation.
4 Beds
2.5 Baths
2,458 SqFt
SOLD DATE : 08/15/2019
Key Details
Sold Price $439,900
Property Type Single Family Home
Listing Status Sold
Purchase Type For Sale
Square Footage 2,458 sqft
Price per Sqft $178
Subdivision Village Estates
MLS Listing ID 1647634
Sold Date 08/15/19
Style 2 Story
Bedrooms 4
Full Baths 2
Half Baths 1
HOA Fees $14/ann
Year Built 2018
Annual Tax Amount $1,131
Tax Year 2018
Lot Size 0.400 Acres
Acres 0.4
Property Description
Stepping Stone homes presents the Sierra Model ... Welcome home to this new construction model in the highly sought after Hamilton School District! 4 bedrooms plus office/flex room and 2.5 baths. Open concept living and great for entertaining. Kitchen/dinette features nice prep island, pantry, quartz counter tops and subway tile backsplash! Kitchen is open to carpeted great room with gas fireplace. Master suite is located on the upper level with master bath, walk-in shower, dual vanity & linen closet. Enter from the garage into your mudroom and storage area, separate laundry room with utility sink.Smart home features integrated lights, door locks, garage door, thermostat, video doorbell, and appliances you can control from your device or by voice command. Make your appointment today!
Location
State WI
County Waukesha
Zoning Residential
Rooms
Basement 8+ Ceiling, Full, Poured Concrete, Radon Mitigation, Stubbed for Bathroom, Sump Pump
Interior
Interior Features Cable TV Available, Gas Fireplace, High Speed Internet Available, Kitchen Island, Pantry, Walk-in Closet, Wood or Sim. Wood Floors
Heating Natural Gas
Cooling Central Air, Forced Air
Flooring No
Appliance Dishwasher, Disposal, Microwave, Oven/Range, Refrigerator
Exterior
Exterior Feature Fiber Cement
Parking Features Electric Door Opener
Garage Spaces 2.5
Accessibility Laundry on Main Level, Open Floor Plan
Building
Architectural Style Colonial, Contemporary
Schools
Elementary Schools Woodside
Middle Schools Templeton
High Schools Hamilton
School District Hamilton
Read Less Info
Want to know what your home might be worth? Contact us for a FREE valuation!

Our team is ready to help you sell your home for the highest possible price ASAP

Copyright 2025 Multiple Listing Service, Inc. - All Rights Reserved
"My job is to find and attract mastery-based agents to the office, protect the culture, and make sure everyone is happy! "
W240N3485 Pewaukee Rd, Pewaukee, WI, 53072, United States






