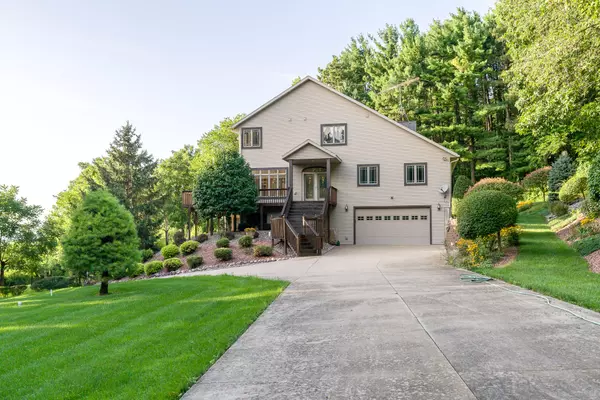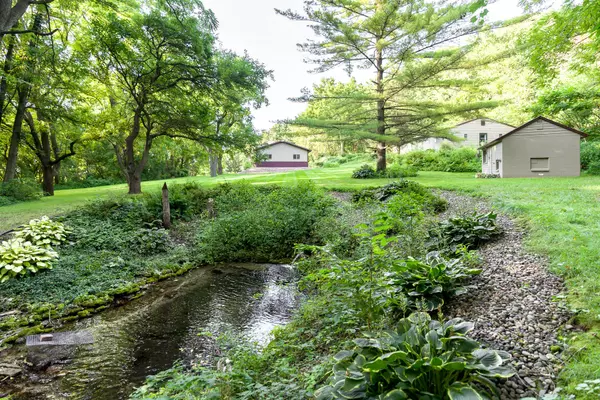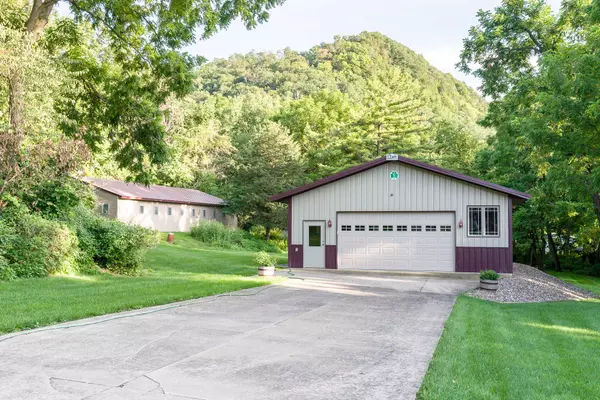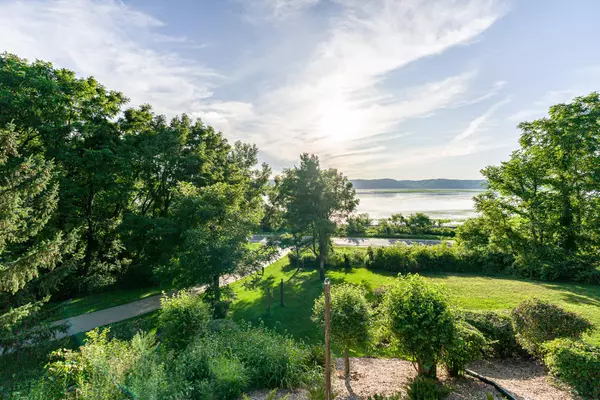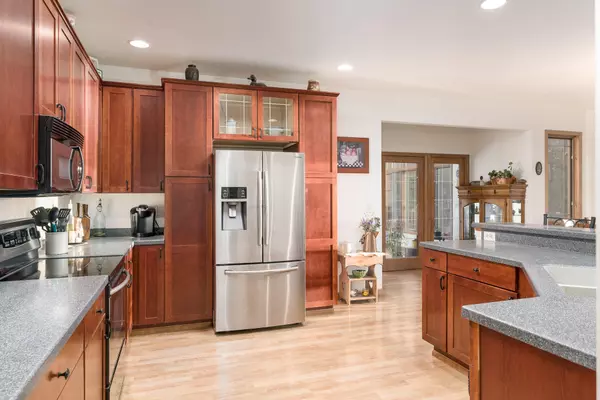Bought with Gerrard-Hoeschler, REALTORS
$472,500
$472,500
For more information regarding the value of a property, please contact us for a free consultation.
4 Beds
4 Baths
3,574 SqFt
SOLD DATE : 10/11/2019
Key Details
Sold Price $472,500
Property Type Single Family Home
Listing Status Sold
Purchase Type For Sale
Square Footage 3,574 sqft
Price per Sqft $132
MLS Listing ID 1655390
Sold Date 10/11/19
Style Multi-Level
Bedrooms 4
Full Baths 4
Year Built 2003
Annual Tax Amount $6,966
Tax Year 2018
Lot Size 7.500 Acres
Acres 7.5
Lot Dimensions 7.4 Acres
Property Description
Your dream of owning property on 7.5 acres in a park like setting overlooking the river has finally come true!! Come fall in love with this 4 bedroom/4 bath home built in 2003. Rarely do you find this much level, usable yard along the river. The hobby farm like setting includes a 30x32 pole building, 1,600 sq ft cottage and spring house where the original owners cooled their milk in the spring fed waters that flow through it to the pond below. Five forested acres and a creek bed to explore. The home boasts an open concept kitchen with solid surface counters and stainless appliances. A slider off the dining room leads to the deck and gazebo with breathtaking views of the river and Minnesota bluffs in the distance. The bonus rm over garage could provide a main floor master BR if needed.
Location
State WI
County Vernon
Zoning Res
Rooms
Basement 8+ Ceiling, Finished, Full, Full Size Windows, Poured Concrete, Shower
Interior
Interior Features Expandable Attic, Free Standing Stove, Kitchen Island, Skylight, Vaulted Ceiling, Walk-in Closet, Wood or Sim. Wood Floors
Heating Other, Propane Gas
Cooling Central Air, Forced Air, Zoned Heating
Flooring No
Appliance Dishwasher, Dryer, Microwave, Oven/Range, Refrigerator, Washer, Water Softener-owned
Exterior
Exterior Feature Vinyl
Parking Features Access to Basement, Electric Door Opener
Garage Spaces 2.5
Accessibility Laundry on Main Level, Level Drive
Building
Lot Description Rural, View of Water, Wooded
Architectural Style Contemporary
Schools
High Schools De Soto
School District De Soto Area
Read Less Info
Want to know what your home might be worth? Contact us for a FREE valuation!

Our team is ready to help you sell your home for the highest possible price ASAP

Copyright 2025 Multiple Listing Service, Inc. - All Rights Reserved
"My job is to find and attract mastery-based agents to the office, protect the culture, and make sure everyone is happy! "
W240N3485 Pewaukee Rd, Pewaukee, WI, 53072, United States


