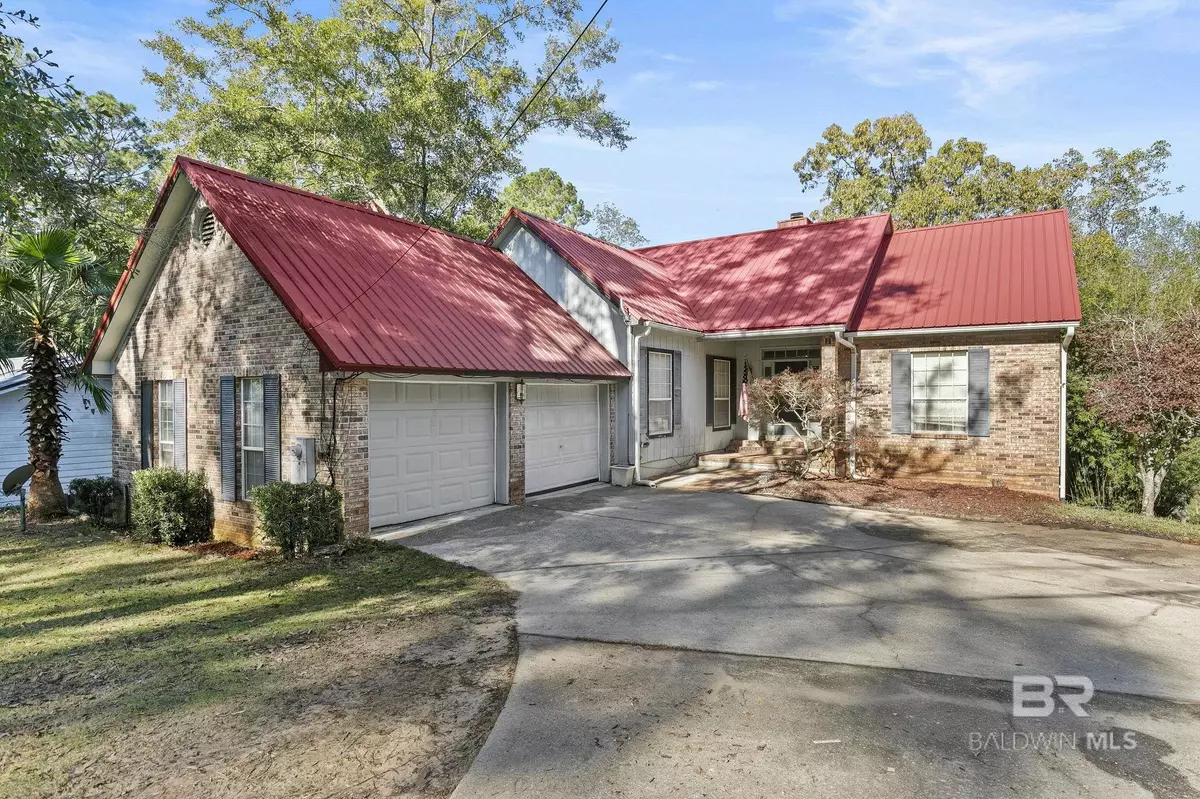
3 Beds
4 Baths
2,650 SqFt
3 Beds
4 Baths
2,650 SqFt
OPEN HOUSE
Sun Dec 22, 2:00pm - 4:00pm
Key Details
Property Type Single Family Home
Sub Type Craftsman
Listing Status Active
Purchase Type For Sale
Square Footage 2,650 sqft
Price per Sqft $120
Subdivision Lake Forest
MLS Listing ID 370956
Style Craftsman
Bedrooms 3
Full Baths 2
Half Baths 2
Construction Status Resale
HOA Fees $70/mo
Year Built 1987
Annual Tax Amount $1,199
Lot Size 0.353 Acres
Property Description
Location
State AL
County Baldwin
Area Daphne 2
Interior
Interior Features Ceiling Fan(s), En-Suite
Heating Electric, Heat Pump
Flooring Tile, Wood
Fireplaces Number 1
Fireplaces Type Wood Burning
Fireplace Yes
Appliance Dishwasher, Microwave, Electric Range
Exterior
Exterior Feature Termite Contract
Parking Features Attached, Double Garage, Automatic Garage Door
Fence Fenced
Pool Community, Association
Community Features Pool - Kiddie, Pool - Outdoor, Tennis Court(s), Golf, Water Access-Deeded
Utilities Available Daphne Utilities, Riviera Utilities
Waterfront Description Lake Front
View Y/N Yes
View Direct Lake Front, Wooded
Roof Type Metal
Garage Yes
Building
Lot Description Less than 1 acre, Waterfront, Subdivision, Elevation-High
Foundation Slab
Architectural Style Craftsman
New Construction No
Construction Status Resale
Schools
Elementary Schools Daphne Elementary
Middle Schools Daphne Middle
High Schools Daphne High
Others
Pets Allowed Allowed
HOA Fee Include Association Management,Common Area Insurance,Maintenance Grounds,Pool
Ownership Whole/Full

"My job is to find and attract mastery-based agents to the office, protect the culture, and make sure everyone is happy! "
W240N3485 Pewaukee Rd, Pewaukee, WI, 53072, United States






