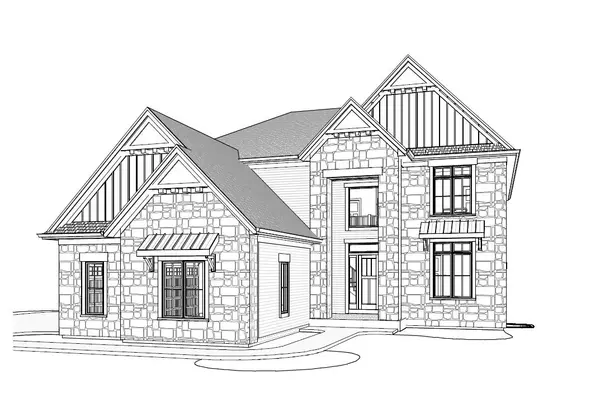Bought with Keller Williams Realty-Lake Country
$1,257,495
$1,190,000
5.7%For more information regarding the value of a property, please contact us for a free consultation.
5 Beds
4.5 Baths
4,767 SqFt
SOLD DATE : 12/15/2022
Key Details
Sold Price $1,257,495
Property Type Single Family Home
Listing Status Sold
Purchase Type For Sale
Square Footage 4,767 sqft
Price per Sqft $263
Subdivision Carters Crossing
MLS Listing ID 1768036
Sold Date 12/15/22
Style 2 Story
Bedrooms 5
Full Baths 4
Half Baths 1
HOA Fees $54/ann
Year Built 2021
Annual Tax Amount $2,089
Tax Year 2020
Lot Size 0.500 Acres
Acres 0.5
Property Description
Prepare to be AMAZED! Brand NEW construction in desirable Carters Crossing Subdivision & coveted Hamilton Schools! Not a detail was missed in this custom design! HUGE Chef's KIT w/ custom hood, 36'' range, quartz counters, 10' island & high-end SS Bosch/Jenn-Air appliances. HUGE walk-in Pantry complete w/ quartz counters & prep sink. Office for working from home. Sunroom with walls of windows overlooking the pond in rear yard. Upstairs find 4 spacious bedrooms including a Master suite of your dreams - massive WIC w/ island, Master Bath w/ HUGE walk-in shower w/ tile bench & dual shower heads, a second FP & a private 160 sq. ft. covered deck. Laundry & Bonus Room w/ built-in wine fridge complete the upper level. Finished LL complete w/ Rec Room, Wet Bar, Bedroom #5 & another FULL bath.
Location
State WI
County Waukesha
Zoning RES
Rooms
Basement 8+ Ceiling, Finished, Full, Full Size Windows, Poured Concrete, Shower
Interior
Interior Features 2 or more Fireplaces, Cable TV Available, Gas Fireplace, High Speed Internet, Kitchen Island, Pantry, Walk-In Closet(s), Wet Bar, Wood or Sim. Wood Floors
Heating Natural Gas
Cooling Central Air, Forced Air, Multiple Units
Flooring No
Appliance Dishwasher, Disposal, Microwave, Other, Oven/Range, Refrigerator
Exterior
Exterior Feature Fiber Cement, Low Maintenance Trim, Stone
Parking Features Electric Door Opener
Garage Spaces 3.5
Accessibility Laundry on Main Level, Open Floor Plan
Building
Lot Description Near Public Transit, View of Water
Architectural Style Farm House
Schools
Elementary Schools Marcy
Middle Schools Templeton
High Schools Hamilton
School District Hamilton
Read Less Info
Want to know what your home might be worth? Contact us for a FREE valuation!
Our team is ready to help you sell your home for the highest possible price ASAP

Copyright 2025 Multiple Listing Service, Inc. - All Rights Reserved
"My job is to find and attract mastery-based agents to the office, protect the culture, and make sure everyone is happy! "
W240N3485 Pewaukee Rd, Pewaukee, WI, 53072, United States






