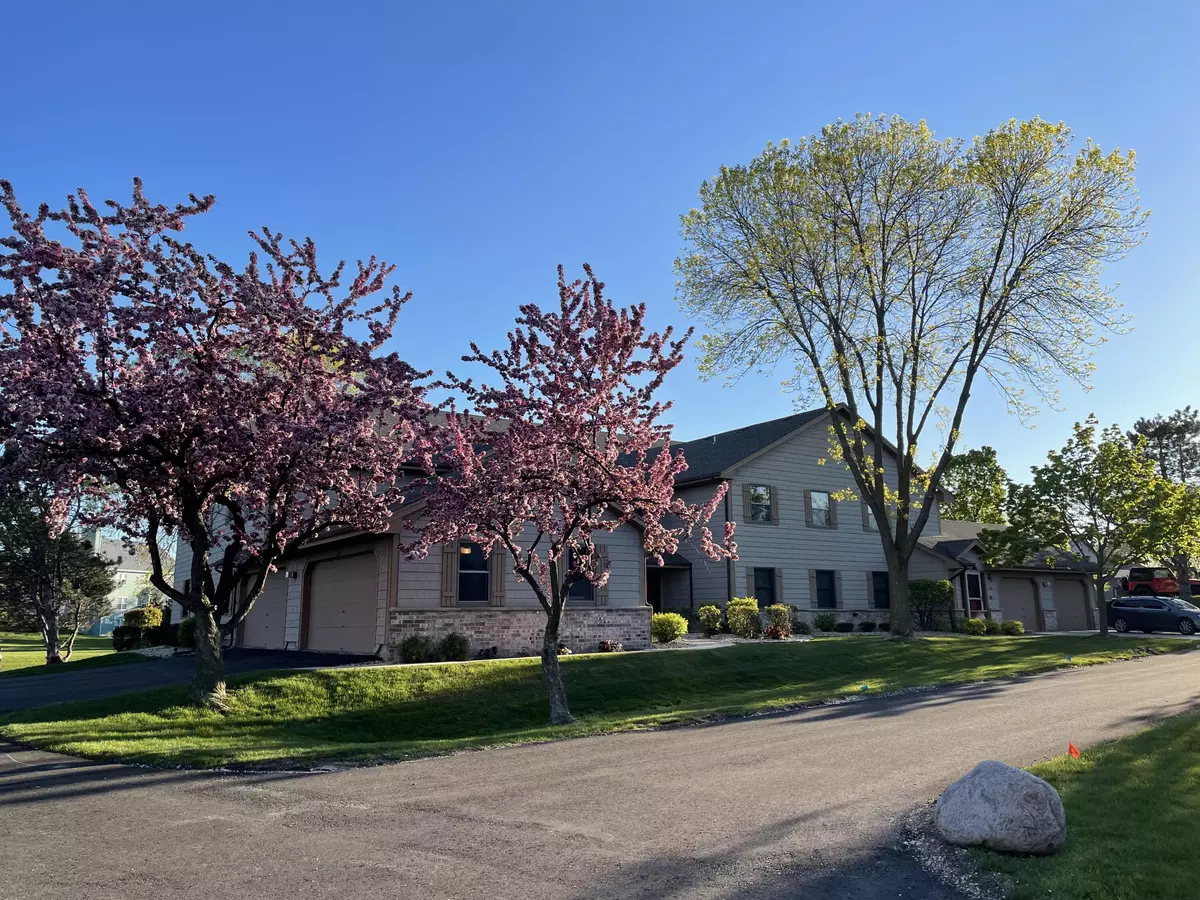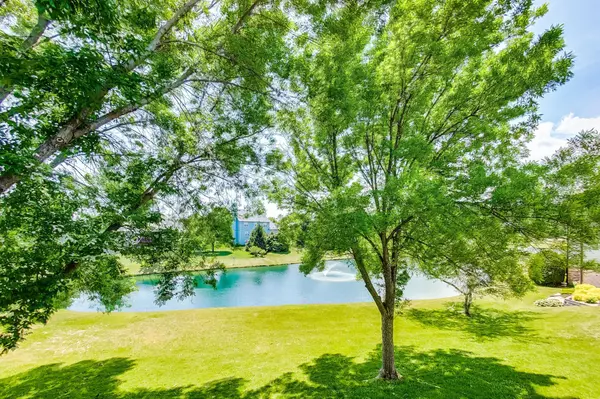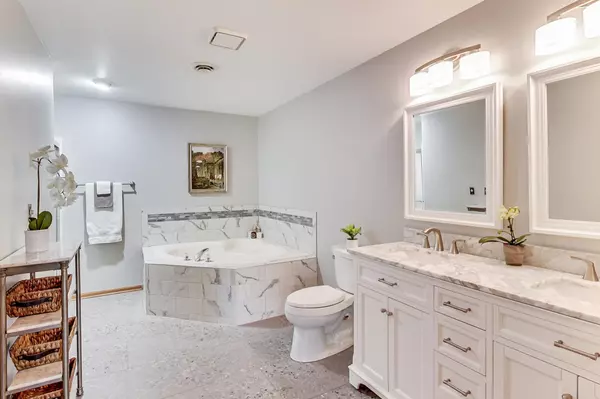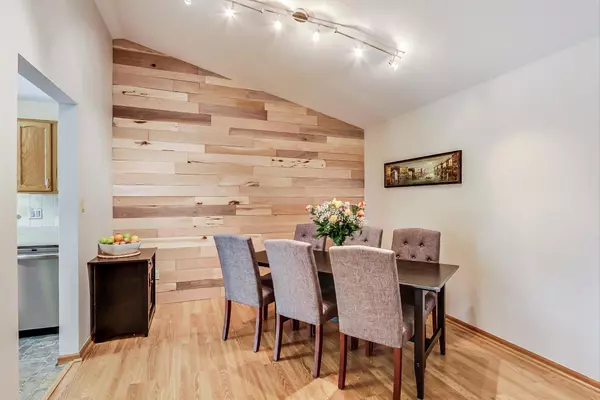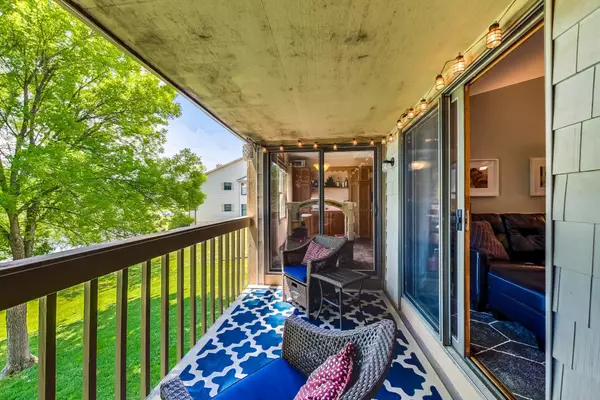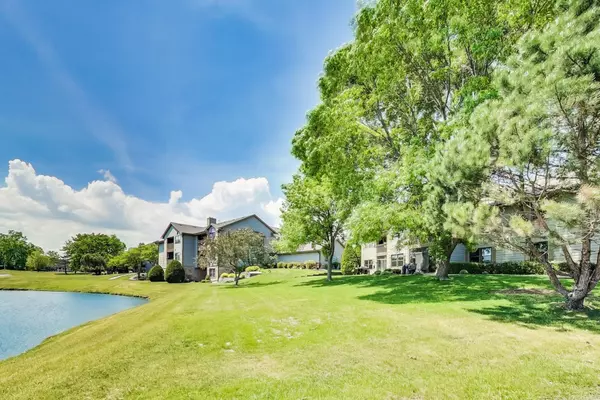Bought with RE/MAX Newport Elite
$280,000
$279,900
For more information regarding the value of a property, please contact us for a free consultation.
3 Beds
2 Baths
2,549 SqFt
SOLD DATE : 08/06/2021
Key Details
Sold Price $280,000
Property Type Condo
Listing Status Sold
Purchase Type For Sale
Square Footage 2,549 sqft
Price per Sqft $109
Subdivision Spring Meadows
MLS Listing ID 1745357
Sold Date 08/06/21
Style Two Story
Bedrooms 3
Full Baths 2
Condo Fees $245
Year Built 1991
Annual Tax Amount $4,242
Tax Year 2020
Lot Dimensions Condo
Property Description
Enormous 3 bedroom northside, exceptionally hard to find, Spring Meadows condo! Finally, the one you have been waiting for! With over 2500 square feet, there is space to spread out. Separate living room AND family room, private office, storage room, plus dining room with amazing handcrafted wood accent wall. This second floor end unit features peaceful pond views from several rooms & vaulted ceilings. The large balcony showcases quite possibly the best pond view in the association! Sip wine and let the soothing fountain relax away all your worries. Many features & updates include: Master Suite with large walk-in closet, attached sitting room, updated bathroom with new double vanity & marble top, porcelain tiled Jacuzzi tub, new whole house humidifier & UV filter and so much more!
Location
State WI
County Kenosha
Zoning RM-2
Body of Water Pond
Rooms
Basement Stone
Interior
Heating Natural Gas
Cooling Central Air, Forced Air
Flooring No
Appliance Dishwasher, Washer, Refrigerator, Oven/Range, Dryer, Disposal
Exterior
Exterior Feature Brick, Vinyl
Parking Features Opener Included, Private Garage
Garage Spaces 2.0
Amenities Available Common Green Space
Waterfront Description Pond
Water Access Desc Pond
Accessibility Bedroom on Main Level, Stall Shower, Open Floor Plan, Laundry on Main Level, Full Bath on Main Level
Building
Unit Features Balcony,Patio/Porch,Wood or Sim. Wood Floors,Walk-in Closet(s),Vaulted Ceiling,Private Entry,In-Unit Laundry,High Speed Internet Available,Gas Fireplace,Cable TV Available
Entry Level 1 Story,End Unit
Water Pond
Schools
Elementary Schools Somers
Middle Schools Bullen
High Schools Bradford
School District Kenosha
Others
Pets Allowed Y
Pets Allowed 1 Dog OK, Weight Restrictions, Other Restrictions Apply, Cat(s) OK
Read Less Info
Want to know what your home might be worth? Contact us for a FREE valuation!

Our team is ready to help you sell your home for the highest possible price ASAP

Copyright 2025 Multiple Listing Service, Inc. - All Rights Reserved
"My job is to find and attract mastery-based agents to the office, protect the culture, and make sure everyone is happy! "
W240N3485 Pewaukee Rd, Pewaukee, WI, 53072, United States

