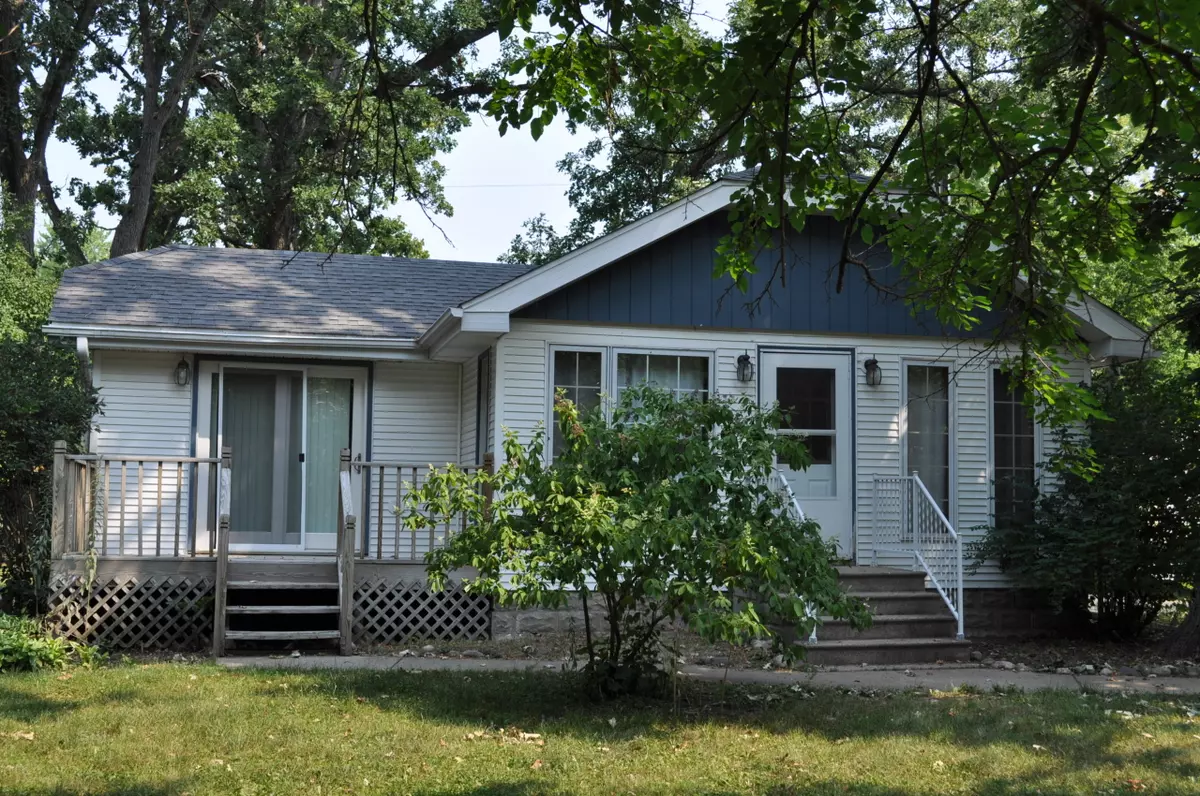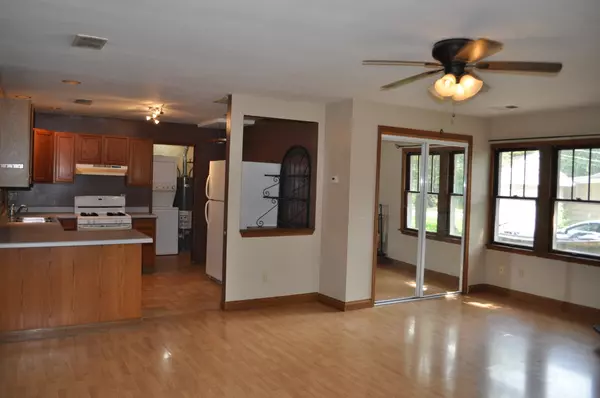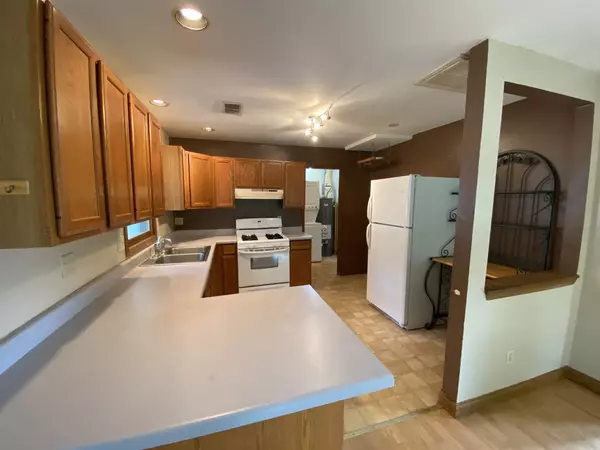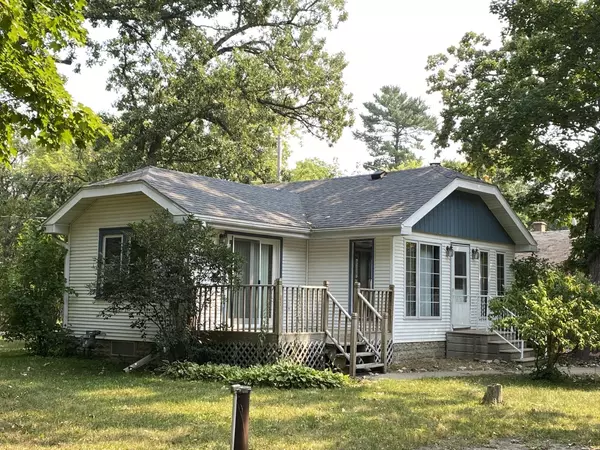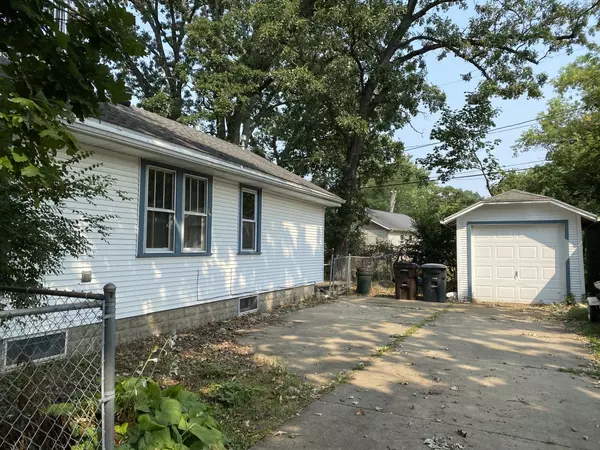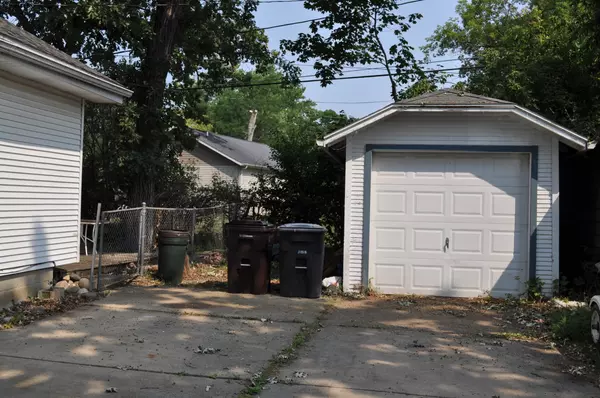Bought with Shorewest Realtors, Inc.
$144,000
$140,000
2.9%For more information regarding the value of a property, please contact us for a free consultation.
2 Beds
1 Bath
869 SqFt
SOLD DATE : 10/08/2021
Key Details
Sold Price $144,000
Property Type Single Family Home
Listing Status Sold
Purchase Type For Sale
Square Footage 869 sqft
Price per Sqft $165
Subdivision Shorewood Terrace
MLS Listing ID 1756361
Sold Date 10/08/21
Style 1 Story
Bedrooms 2
Full Baths 1
Year Built 1935
Annual Tax Amount $2,647
Tax Year 2021
Lot Size 0.290 Acres
Acres 0.29
Property Description
Adorable bungalow with Southern exposure on .29 acre with views of the Fox River!1 car detached garage with extra long driveway and additional parking space to store your boats and toys!Enjoy a morning cup of coffee on your master bedroom deck with views of the Fox River. Spacious deck with retractable awning and screen overlooking the backyard with add. concrete patio.Level yard with mature trees. Freestanding stove in large living room can easily heat the majority of the house helping reduce Winter heating costs. New Furnace, A/C & (well tank in newly insulated well pump room) in '20.Full tear-off roof only 10 yrs old. Newer HWH and washer/dryer, windows and patio doors.New bdrm carpet 8/24! Walking distance to the subdivision park.Great home waiting for it's new owner
Location
State WI
County Kenosha
Zoning R-5
Rooms
Basement Block, Crawl Space
Interior
Interior Features Cable TV Available, Free Standing Stove, High Speed Internet Available, Wood or Sim. Wood Floors
Heating Natural Gas
Cooling Central Air, Forced Air
Flooring Unknown
Appliance Dryer, Oven/Range, Refrigerator, Washer
Exterior
Exterior Feature Vinyl
Garage Spaces 1.0
Waterfront Description River
Accessibility Bedroom on Main Level, Full Bath on Main Level, Laundry on Main Level, Open Floor Plan
Building
Lot Description Fenced Yard, View of Water
Water River
Architectural Style Bungalow
Schools
Elementary Schools Wheatland Center
High Schools Wilmot
School District Wheatland J1
Read Less Info
Want to know what your home might be worth? Contact us for a FREE valuation!
Our team is ready to help you sell your home for the highest possible price ASAP

Copyright 2025 Multiple Listing Service, Inc. - All Rights Reserved
"My job is to find and attract mastery-based agents to the office, protect the culture, and make sure everyone is happy! "
W240N3485 Pewaukee Rd, Pewaukee, WI, 53072, United States

