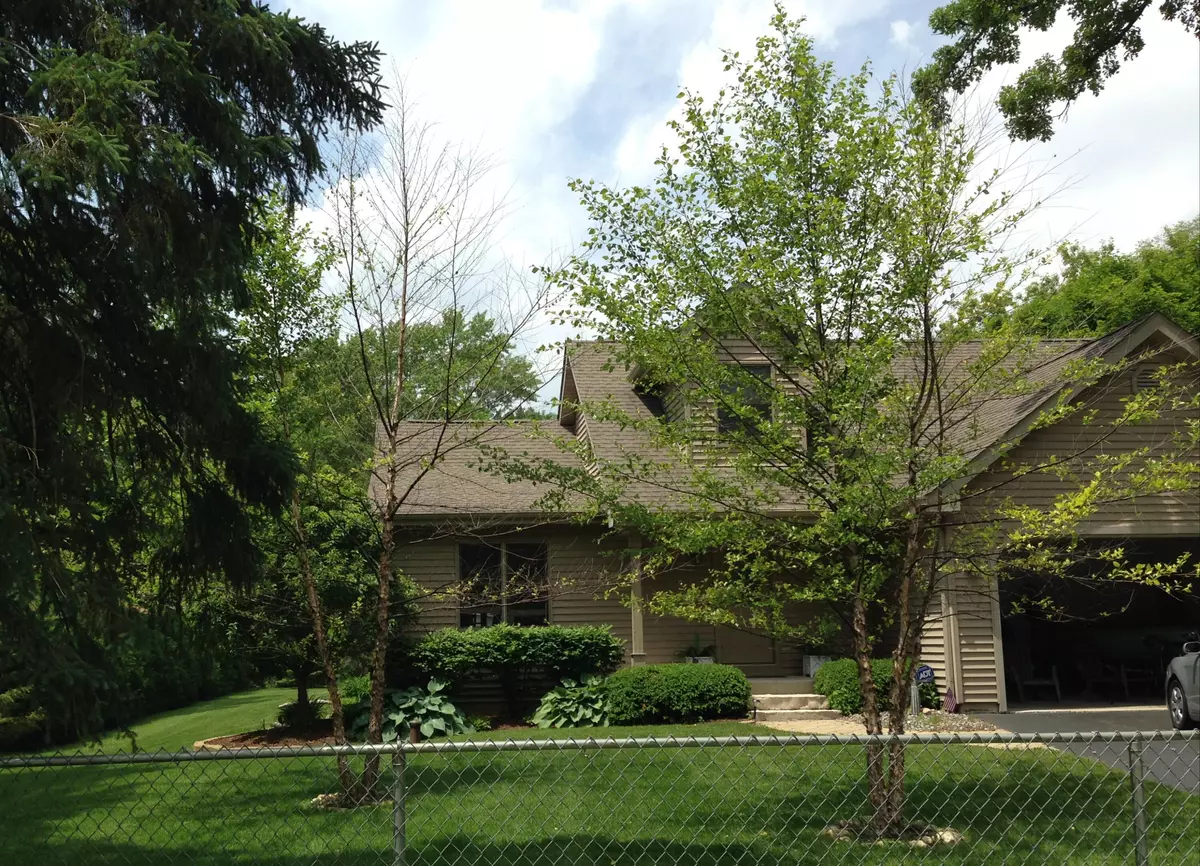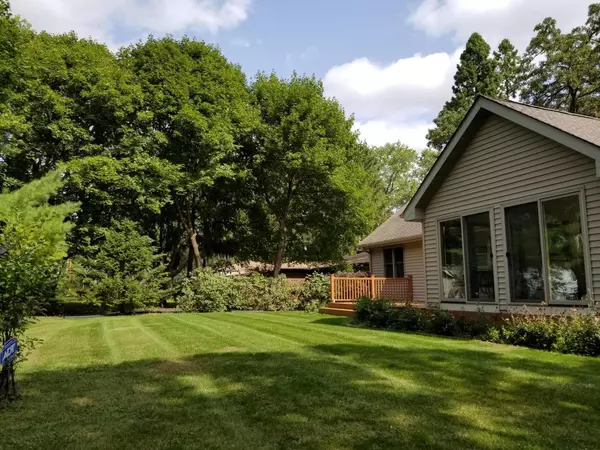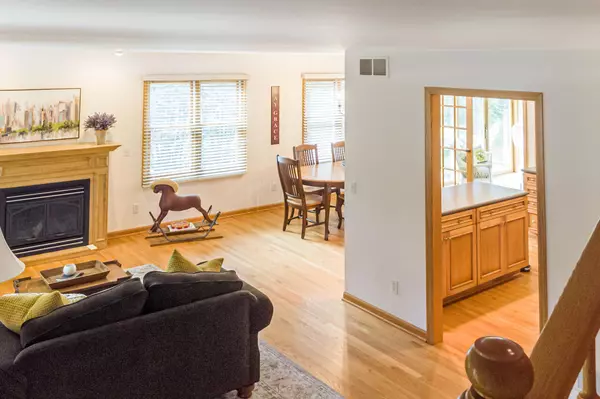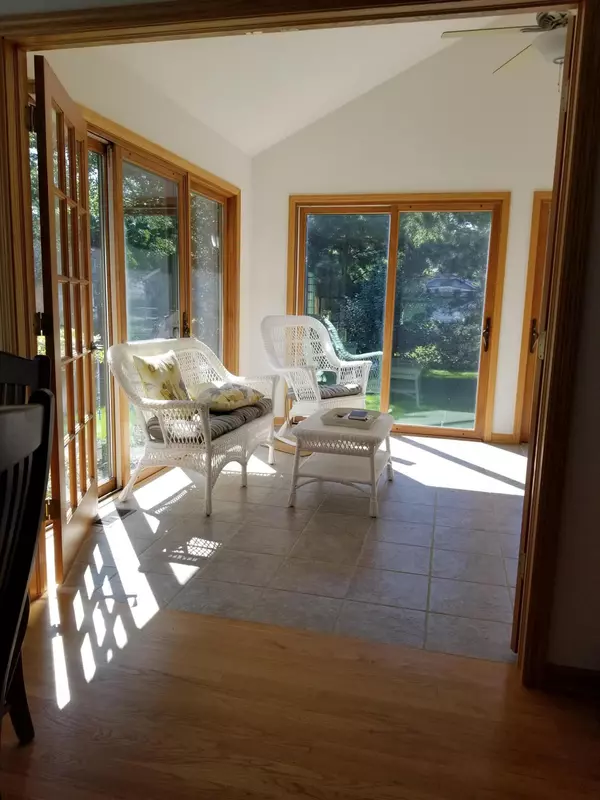Bought with Shorewest Realtors, Inc.
$325,000
$325,000
For more information regarding the value of a property, please contact us for a free consultation.
3 Beds
2.5 Baths
1,679 SqFt
SOLD DATE : 11/19/2021
Key Details
Sold Price $325,000
Property Type Single Family Home
Listing Status Sold
Purchase Type For Sale
Square Footage 1,679 sqft
Price per Sqft $193
Subdivision Carey'S Lakeview Park
MLS Listing ID 1765014
Sold Date 11/19/21
Style 2 Story
Bedrooms 3
Full Baths 2
Half Baths 1
Year Built 2003
Annual Tax Amount $4,936
Tax Year 2020
Lot Size 0.320 Acres
Acres 0.32
Property Description
Twin Lakes welcomes you to this rare, model-like home in new, pristine condition as it is rarely lived in. The land has been in the family for 50+ years with a 2-story home built in 2003 that features 3 bedrooms, 2.5 full baths, stunning hardwood floors, trim, doors throughout. A low maintenance deck as well as a comfortable 4 season room is surrounded by professional landscaping that ensures privacy. Light, bright home showcases a fireplace in the living room. Additionally, a 5 ft crawl space that spans the home ensures you have plenty of storage space. This quiet neighborhood sits on the edge of Musial Beach, so you are 2 blocks from the boat launch and beach. This home hugs both the IL/WI border; within minutes to town for shopping or to Rt 12. Its curb appeal & aura say 'welcome home'!
Location
State WI
County Kenosha
Zoning Residential
Rooms
Basement Crawl Space, Poured Concrete, Sump Pump
Interior
Interior Features Gas Fireplace, Kitchen Island, Walk-in Closet, Wood or Sim. Wood Floors
Heating Electric, Natural Gas
Cooling Forced Air
Flooring No
Appliance Dishwasher, Dryer, Oven/Range, Refrigerator, Washer
Exterior
Exterior Feature Aluminum/Steel, Vinyl
Parking Features Electric Door Opener
Garage Spaces 2.0
Accessibility Bedroom on Main Level, Full Bath on Main Level, Grab Bars in Bath, Laundry on Main Level, Open Floor Plan, Ramped or Level Entrance, Ramped or Level from Garage
Building
Lot Description Wooded
Architectural Style Contemporary
Schools
Elementary Schools Randall Consolidated School
High Schools Wilmot
School District Randall J1
Read Less Info
Want to know what your home might be worth? Contact us for a FREE valuation!
Our team is ready to help you sell your home for the highest possible price ASAP

Copyright 2025 Multiple Listing Service, Inc. - All Rights Reserved
"My job is to find and attract mastery-based agents to the office, protect the culture, and make sure everyone is happy! "
W240N3485 Pewaukee Rd, Pewaukee, WI, 53072, United States






