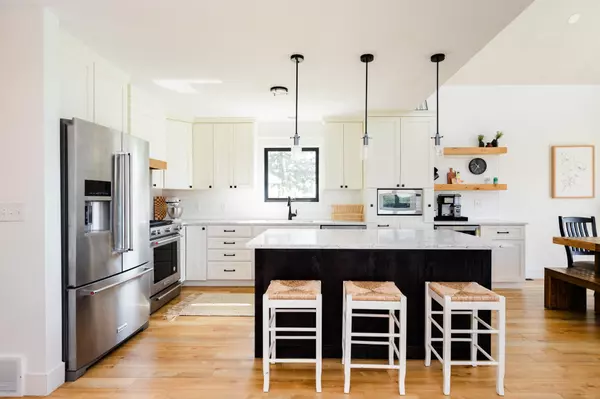Bought with United Country Midwest Lifestyle Properties LLC
$840,000
$849,900
1.2%For more information regarding the value of a property, please contact us for a free consultation.
3 Beds
3 Baths
2,875 SqFt
SOLD DATE : 09/14/2022
Key Details
Sold Price $840,000
Property Type Single Family Home
Listing Status Sold
Purchase Type For Sale
Square Footage 2,875 sqft
Price per Sqft $292
MLS Listing ID 1804836
Sold Date 09/14/22
Style 2 Story
Bedrooms 3
Full Baths 3
Year Built 2003
Annual Tax Amount $5,526
Tax Year 2021
Lot Size 42.830 Acres
Acres 42.83
Property Description
Sprawling 42+ acre hobby farm w/ updated modern farmhouse, barn w/ new roof, low-pressure & QDM hunting land, rented cropland, harvestable timber & a newly-built detached garage. Exterior of home boasts LP SmartSide, new brick & roof (all completed in 2022) along w/ composite decking & cedar railing. Main level welcomes you in w/ tons of natural light flooding the great room & all new custom cabinetry & quartz countertops in the kitchen. 2 bedrooms, full bathroom & laundry room round out main level. Upstairs is a cozy loft w/ maple floors, MBR & bathroom, complete w/ newly-tiled walk-in shower & sauna. Lower level offers extra family living space, full bath, NC 4th bedroom & extra storage space. Property resides in West Salem School District w/ school bus pick-up at the driveway. Must see!
Location
State WI
County La Crosse
Zoning residential
Rooms
Basement Block, Finished, Full, Shower
Interior
Interior Features Kitchen Island, Natural Fireplace, Sauna, Vaulted Ceiling(s), Walk-In Closet(s), Wood or Sim. Wood Floors
Heating Propane Gas
Cooling Central Air, Forced Air, In Floor Radiant
Flooring No
Appliance Dishwasher, Disposal, Freezer, Microwave, Oven, Range, Refrigerator, Washer, Water Softener Owned
Exterior
Exterior Feature Wood
Parking Features Electric Door Opener
Garage Spaces 2.5
Accessibility Bedroom on Main Level, Full Bath on Main Level, Laundry on Main Level, Open Floor Plan
Building
Lot Description Rural, Wooded
Architectural Style Contemporary, Farm House
Schools
Elementary Schools West Salem
Middle Schools West Salem
High Schools West Salem
School District West Salem
Read Less Info
Want to know what your home might be worth? Contact us for a FREE valuation!
Our team is ready to help you sell your home for the highest possible price ASAP

Copyright 2025 Multiple Listing Service, Inc. - All Rights Reserved
"My job is to find and attract mastery-based agents to the office, protect the culture, and make sure everyone is happy! "
W240N3485 Pewaukee Rd, Pewaukee, WI, 53072, United States






