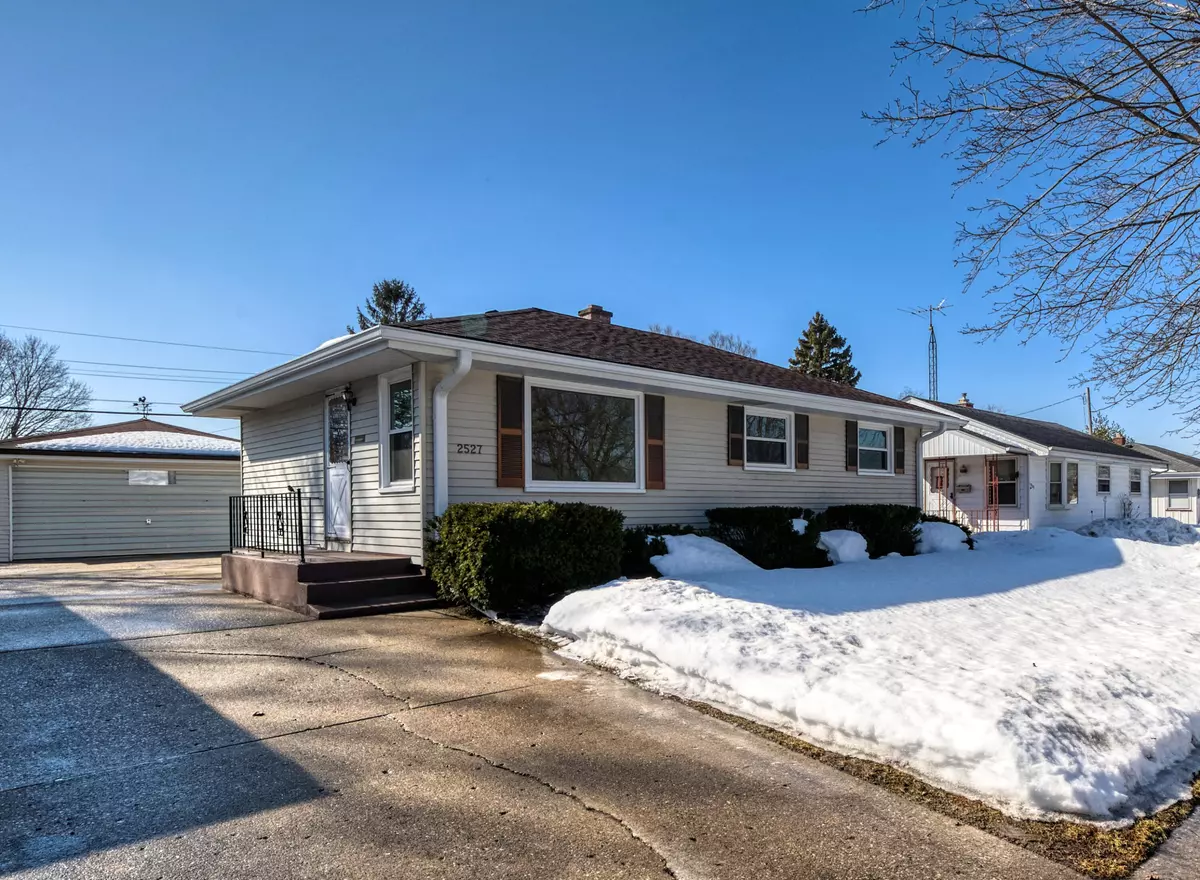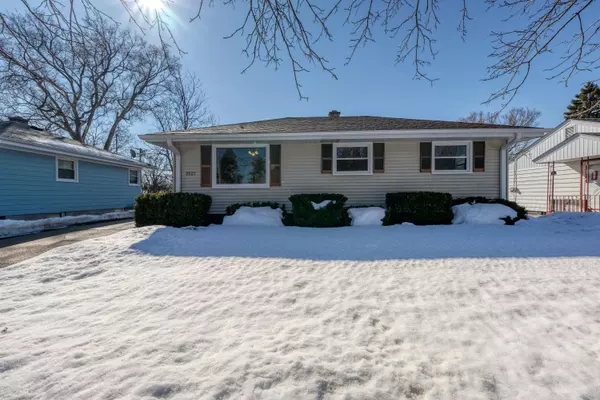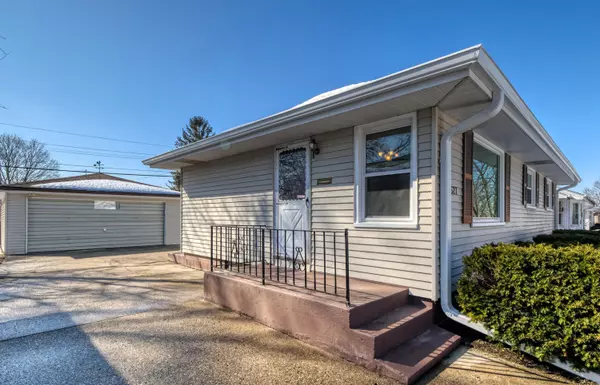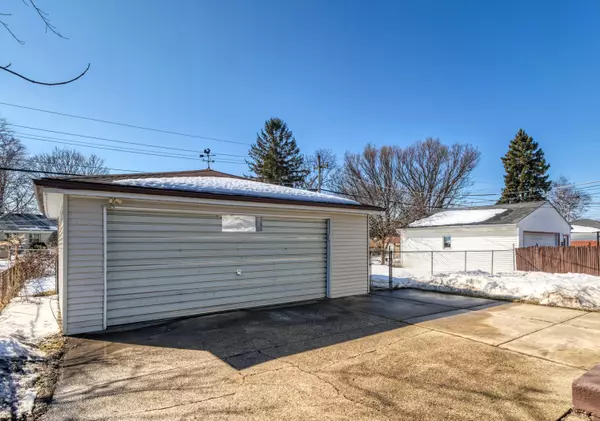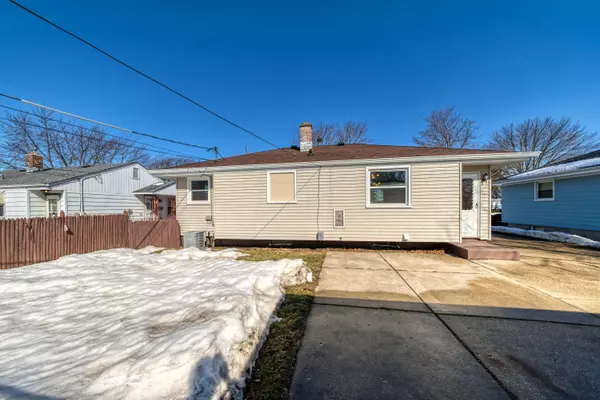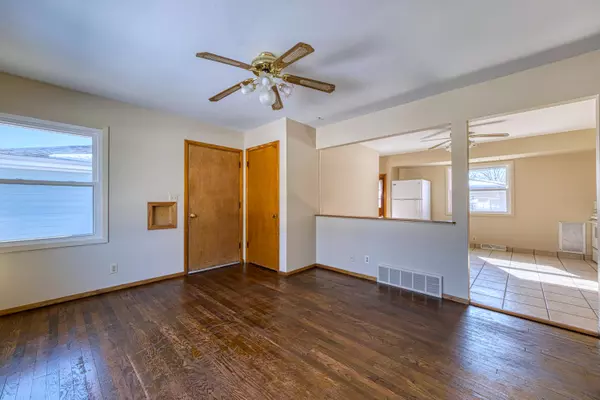Bought with Homevest Real Estate, LLC
$204,000
$199,900
2.1%For more information regarding the value of a property, please contact us for a free consultation.
3 Beds
2 Baths
1,408 SqFt
SOLD DATE : 04/02/2021
Key Details
Sold Price $204,000
Property Type Single Family Home
Listing Status Sold
Purchase Type For Sale
Square Footage 1,408 sqft
Price per Sqft $144
Subdivision Sunnyside Park
MLS Listing ID 1728733
Sold Date 04/02/21
Style 1 Story
Bedrooms 3
Full Baths 2
Year Built 1960
Annual Tax Amount $3,045
Tax Year 2020
Lot Size 6,969 Sqft
Acres 0.16
Property Description
SPRAWLING SOUTH SIDE RANCH STEPS AWAY FROM SUNNYSIDE PARK! Exterior features an oversized 2 car garage, plus fenced yard! Step inside to find hardwood flooring throughout most of the main level, 3 spacious bedrooms PLUS an open concept floor plan! Full bath on main features a BRAND NEW tub & surround! HUGE kitchen offers TONS of cabinet space and includes ALL APPLIANCES! Lower level features a HUGE REC Room for additional living space, private office space, full bathroom, and TONS of space for storage! ALL BIG TICKET UPRADES COMPLETED - ROOF, WINDOWS, WATER HEATER & FURNACE ARE ALL RECENTLY REPLACED! Prime location + Immediate occupancy! Welcome Home!
Location
State WI
County Kenosha
Zoning RES
Rooms
Basement Block, Finished, Full, Partial Finished, Stubbed for Bathroom, Sump Pump
Interior
Interior Features Cable TV Available, High Speed Internet Available, Wood or Sim. Wood Floors
Heating Natural Gas
Cooling Central Air, Forced Air
Flooring No
Appliance Dryer, Oven/Range, Refrigerator, Washer
Exterior
Exterior Feature Aluminum/Steel
Parking Features Electric Door Opener
Garage Spaces 2.0
Accessibility Bedroom on Main Level, Full Bath on Main Level, Open Floor Plan
Building
Lot Description Adjacent to Park/Greenway, Near Public Transit, Sidewalk
Architectural Style Ranch
Schools
Elementary Schools Vernon
Middle Schools Lance
High Schools Tremper
School District Kenosha
Read Less Info
Want to know what your home might be worth? Contact us for a FREE valuation!

Our team is ready to help you sell your home for the highest possible price ASAP

Copyright 2025 Multiple Listing Service, Inc. - All Rights Reserved
"My job is to find and attract mastery-based agents to the office, protect the culture, and make sure everyone is happy! "
W240N3485 Pewaukee Rd, Pewaukee, WI, 53072, United States

