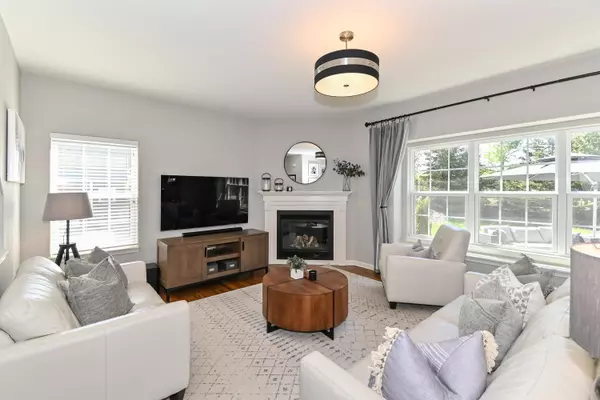Bought with Keller Williams Realty-Milwaukee North Shore
$600,000
$575,000
4.3%For more information regarding the value of a property, please contact us for a free consultation.
4 Beds
2.5 Baths
3,132 SqFt
SOLD DATE : 06/30/2021
Key Details
Sold Price $600,000
Property Type Single Family Home
Listing Status Sold
Purchase Type For Sale
Square Footage 3,132 sqft
Price per Sqft $191
Subdivision Concord Creek Reserve
MLS Listing ID 1738970
Sold Date 06/30/21
Style 2 Story
Bedrooms 4
Full Baths 2
Half Baths 1
HOA Fees $37/ann
Year Built 2015
Annual Tax Amount $6,153
Tax Year 2020
Lot Size 10,018 Sqft
Acres 0.23
Property Description
Gorgeous, sun filled Colonial in Concord Creek Reserve! From the moment you walk into the two story foyer, you will be welcomed into the bright & airy home. The stylish main living areas are open concept with views of the backyard from the oversized windows. The gas fireplace & warm toned bamboo floors provide a cozy feel. The eat-in kitchen has plenty of cabinet & counter space. Mud & laundry rooms off the garage offer convenience & storage. Flex room on main level can be used as formal dining or office. 4 large bedrooms upstairs. Primary suite with walk-in closet & tray ceiling. Huge rec room in lower with egress window offering extra living or entertaining space. Newer stone paver patio with built in fire pit & seating is the perfect backdrop for relaxing outdoors. A true gem!
Location
State WI
County Ozaukee
Zoning Res
Rooms
Basement 8+ Ceiling, Finished, Full, Full Size Windows, Poured Concrete, Sump Pump
Interior
Interior Features Gas Fireplace, Kitchen Island, Pantry, Walk-in Closet, Wood or Sim. Wood Floors
Heating Natural Gas
Cooling Central Air, Forced Air
Flooring No
Appliance Dishwasher, Disposal, Dryer, Microwave, Oven/Range, Refrigerator, Washer
Exterior
Exterior Feature Fiber Cement
Parking Features Electric Door Opener
Garage Spaces 2.5
Accessibility Laundry on Main Level, Open Floor Plan
Building
Architectural Style Colonial
Schools
Elementary Schools Wilson
Middle Schools Steffen
High Schools Homestead
School District Mequon-Thiensville
Read Less Info
Want to know what your home might be worth? Contact us for a FREE valuation!
Our team is ready to help you sell your home for the highest possible price ASAP

Copyright 2025 Multiple Listing Service, Inc. - All Rights Reserved
"My job is to find and attract mastery-based agents to the office, protect the culture, and make sure everyone is happy! "
W240N3485 Pewaukee Rd, Pewaukee, WI, 53072, United States






