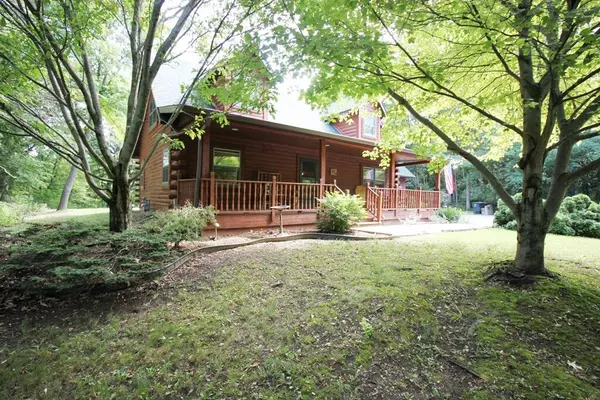Bought with Tincher Realty
$405,000
$399,900
1.3%For more information regarding the value of a property, please contact us for a free consultation.
4 Beds
2 Baths
2,314 SqFt
SOLD DATE : 09/16/2022
Key Details
Sold Price $405,000
Property Type Single Family Home
Listing Status Sold
Purchase Type For Sale
Square Footage 2,314 sqft
Price per Sqft $175
Subdivision Scattered Oaks
MLS Listing ID 1804036
Sold Date 09/16/22
Style 2 Story
Bedrooms 4
Full Baths 2
HOA Fees $6/ann
Year Built 1993
Annual Tax Amount $4,539
Tax Year 2021
Lot Size 0.630 Acres
Acres 0.63
Property Description
Log Cabin Lovers this one will be easy to fall in love with! This impeccably maintained beauty has all the cozy feels you are looking for with all the space as you need. Beautiful hardwood flooring surfaces throughout, open concept, vaulted ceilings, loft overlooking the living room, gas freestanding stove. There isn't much that hasn't been touched, both interior/exterior professionally rechinked, stained, treated, new roof, new water heater, water treatment systems, professional outdoor yard lighting, painted/epoxy garage floor/basement areas, interior flooring, all 2020-21. 2016 HVAC. This is truly turn key move in ready home. Seller would love to include furnishings as well. Great full time residence or vacation home. Part of the Scattered Oaks Association WW Lake Beach Access!
Location
State WI
County Walworth
Zoning Residential
Body of Water Whitewater
Rooms
Basement Full, Poured Concrete, Sump Pump
Interior
Interior Features Free Standing Stove, High Speed Internet, Vaulted Ceiling(s), Wood or Sim. Wood Floors
Heating Natural Gas
Cooling Central Air, Forced Air
Flooring No
Appliance Dishwasher, Dryer, Oven, Range, Refrigerator, Washer, Water Softener Owned
Exterior
Exterior Feature Wood
Parking Features Electric Door Opener
Garage Spaces 2.0
Waterfront Description Lake
Accessibility Bedroom on Main Level, Full Bath on Main Level, Level Drive, Open Floor Plan, Stall Shower
Building
Lot Description Wooded
Water Lake
Architectural Style Log Home
Schools
Elementary Schools Whitewater Unified
Middle Schools Whitewater
High Schools Whitewater
School District Whitewater Unified
Read Less Info
Want to know what your home might be worth? Contact us for a FREE valuation!
Our team is ready to help you sell your home for the highest possible price ASAP

Copyright 2025 Multiple Listing Service, Inc. - All Rights Reserved
"My job is to find and attract mastery-based agents to the office, protect the culture, and make sure everyone is happy! "
W240N3485 Pewaukee Rd, Pewaukee, WI, 53072, United States






