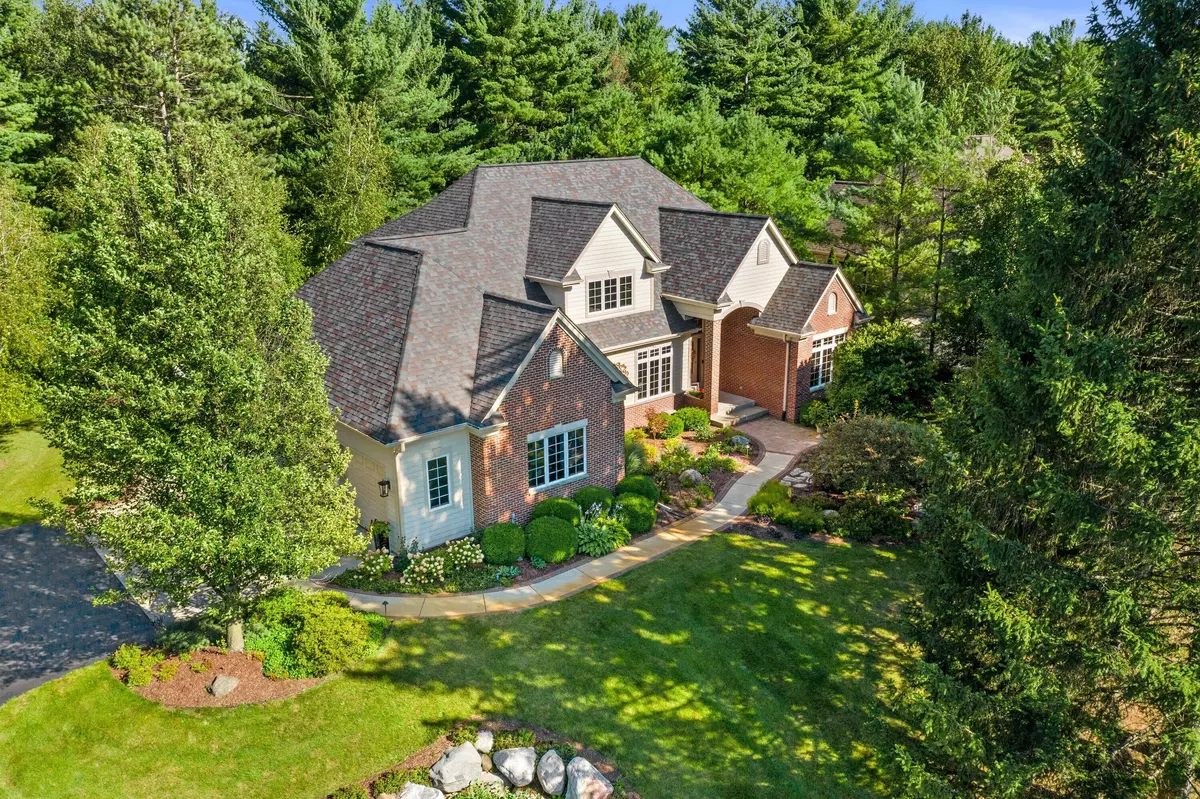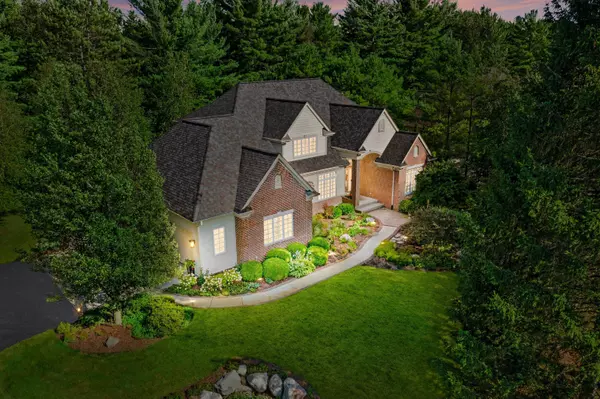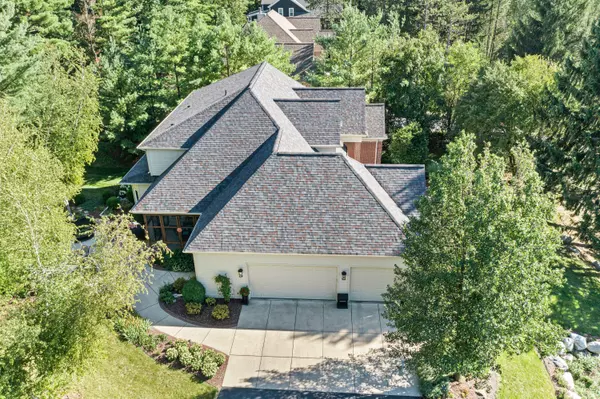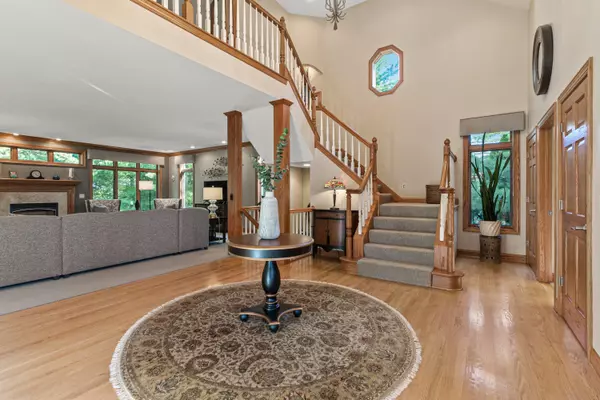Bought with Shorewest Realtors, Inc.
$895,000
$895,000
For more information regarding the value of a property, please contact us for a free consultation.
4 Beds
3.5 Baths
5,058 SqFt
SOLD DATE : 10/27/2022
Key Details
Sold Price $895,000
Property Type Single Family Home
Listing Status Sold
Purchase Type For Sale
Square Footage 5,058 sqft
Price per Sqft $176
Subdivision The Reserve
MLS Listing ID 1809026
Sold Date 10/27/22
Style 2 Story,Exposed Basement
Bedrooms 4
Full Baths 3
Half Baths 1
Year Built 2004
Annual Tax Amount $6,895
Tax Year 2021
Lot Size 1.430 Acres
Acres 1.43
Property Description
A picturesque private drive surrounded by lush landscaping leads you through your own private oasis to this timeless 2004 Thierfelder custom built 4 bedroom/3.5 bathroom home nestled on 1.43 acres. The grand foyer with soaring ceilings welcomes you to the open concept floor plan with views from every window of the lush private yard and patio, the screened porch will beckon you to sit and enjoy a cup of coffee before stepping into your home office. Upstairs the spacious Primary bedroom has 2 walk-in closets and an ensuite bathroom. 2 more bedrooms with a Jack and Jill bath complete the upper level. A spectacular exposed LL with an additional bedroom and full bath features a gorgeous family room with an immaculate bar for entertaining. You won't want to miss out on this home!
Location
State WI
County Ozaukee
Zoning RES
Rooms
Basement 8+ Ceiling, Block, Finished, Full, Full Size Windows, Shower, Walk Out/Outer Door
Interior
Interior Features 2 or more Fireplaces, Cable TV Available, Central Vacuum, Gas Fireplace, High Speed Internet, Kitchen Island, Pantry, Vaulted Ceiling(s), Walk-In Closet(s), Wet Bar, Wood or Sim. Wood Floors
Heating Natural Gas
Cooling Central Air, Forced Air
Flooring No
Appliance Cooktop, Dishwasher, Disposal, Dryer, Microwave, Other, Oven, Refrigerator, Washer, Water Softener Owned
Exterior
Exterior Feature Brick, Fiber Cement
Parking Features Access to Basement, Electric Door Opener
Garage Spaces 3.5
Accessibility Laundry on Main Level, Open Floor Plan
Building
Lot Description Borders Public Land, Wooded
Architectural Style Colonial
Schools
Elementary Schools Thorson
Middle Schools Webster
High Schools Cedarburg
School District Cedarburg
Read Less Info
Want to know what your home might be worth? Contact us for a FREE valuation!
Our team is ready to help you sell your home for the highest possible price ASAP

Copyright 2025 Multiple Listing Service, Inc. - All Rights Reserved
"My job is to find and attract mastery-based agents to the office, protect the culture, and make sure everyone is happy! "
W240N3485 Pewaukee Rd, Pewaukee, WI, 53072, United States






