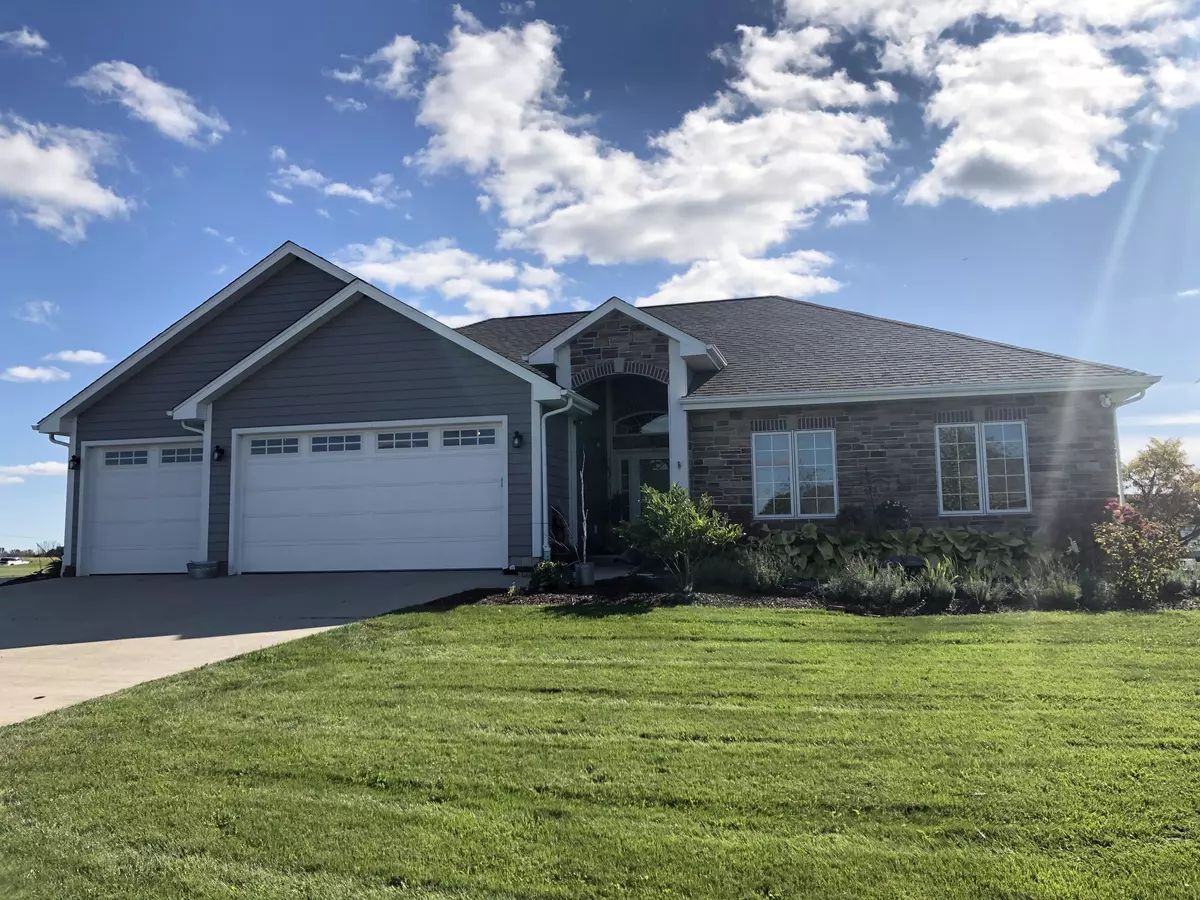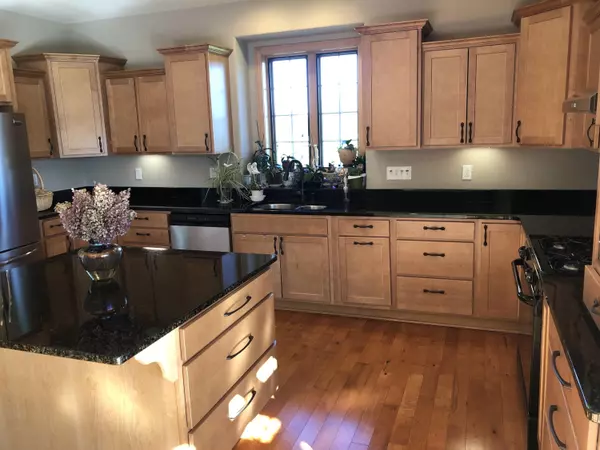Bought with Coldwell Banker Realty
$310,000
$319,900
3.1%For more information regarding the value of a property, please contact us for a free consultation.
2 Beds
3 Baths
2,640 SqFt
SOLD DATE : 02/10/2020
Key Details
Sold Price $310,000
Property Type Single Family Home
Listing Status Sold
Purchase Type For Sale
Square Footage 2,640 sqft
Price per Sqft $117
Subdivision Jamestown East
MLS Listing ID 1670793
Sold Date 02/10/20
Style 1 Story
Bedrooms 2
Full Baths 3
HOA Fees $135/ann
Year Built 2012
Annual Tax Amount $3,445
Tax Year 2018
Property Description
You Will Be Impressed... This is a free standing 2+ bedroom ranch home located inside a condominium association. Low...very low condo dues of 135.00 per month (1620.00 per year) cover snow removal, lawn maintenance, well and septic. Vast green space including 2 ponds and 20+ wooded acres are common elements of this dream home. A chefs kitchen awaits with vast counter space and abundant cabinetry. Open concept design yet cozy and comfortable, inviting lower level with bonus room and full bath offer the flexible space you have been looking for. To many upgrades to list, walk-in pantry, solid maple floors and doors, 3 Car garage, and Kohler generator system, are just a few. The easy life awaits. Sqft & measurements are approximate. Free standing single family condo. Jamestown East Condos.
Location
State WI
County Washington
Zoning Res
Rooms
Basement Full, Full Size Windows, Partially Finished, Poured Concrete
Interior
Interior Features Cable TV Available, Gas Fireplace, Kitchen Island, Pantry, Vaulted Ceiling(s), Walk-In Closet(s), Wet Bar, Wood or Sim. Wood Floors
Heating Natural Gas
Cooling Forced Air
Flooring No
Appliance Dishwasher, Disposal, Dryer, Microwave, Oven/Range, Refrigerator, Washer, Water Softener Owned
Exterior
Exterior Feature Fiber Cement, Low Maintenance Trim, Stone
Parking Features Electric Door Opener
Garage Spaces 3.0
Accessibility Bedroom on Main Level, Full Bath on Main Level, Laundry on Main Level, Open Floor Plan, Roll in Shower
Building
Lot Description Corner Lot
Architectural Style Ranch
Schools
Middle Schools Badger
School District West Bend
Read Less Info
Want to know what your home might be worth? Contact us for a FREE valuation!
Our team is ready to help you sell your home for the highest possible price ASAP

Copyright 2025 Multiple Listing Service, Inc. - All Rights Reserved
"My job is to find and attract mastery-based agents to the office, protect the culture, and make sure everyone is happy! "
W240N3485 Pewaukee Rd, Pewaukee, WI, 53072, United States






