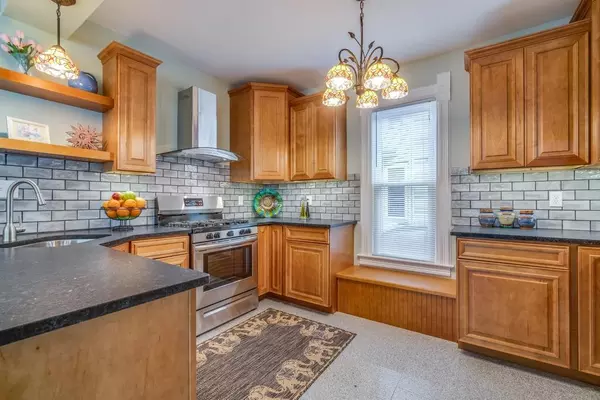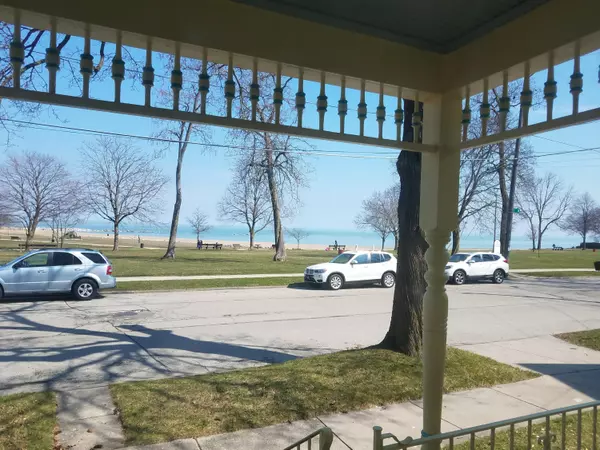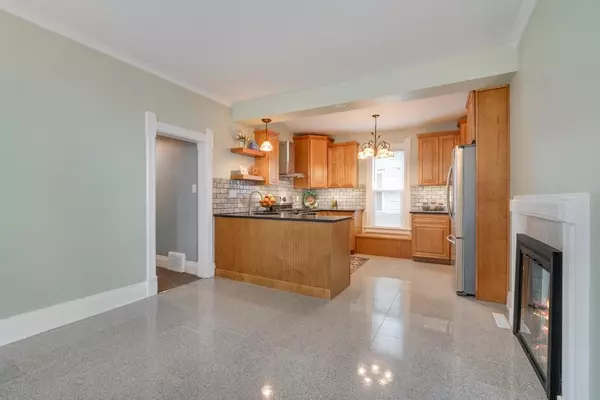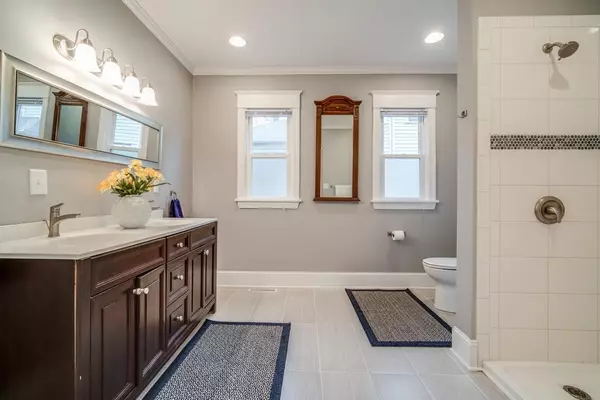Bought with RE/MAX Advantage Realty
$305,000
$330,000
7.6%For more information regarding the value of a property, please contact us for a free consultation.
5 Beds
2 Baths
2,004 SqFt
SOLD DATE : 08/14/2020
Key Details
Sold Price $305,000
Property Type Single Family Home
Listing Status Sold
Purchase Type For Sale
Square Footage 2,004 sqft
Price per Sqft $152
Subdivision Allendale
MLS Listing ID 1688627
Sold Date 08/14/20
Style 2 Story,Other
Bedrooms 5
Full Baths 2
Year Built 1898
Annual Tax Amount $5,178
Tax Year 2019
Lot Size 4,791 Sqft
Acres 0.11
Lot Dimensions 44x106
Property Description
ENJOY LAKE MICHIGAN UNOBSTRUCTED VIEWS FROM FRONT PORCH & EAST WINDOWS! Located across from Wolfenbuttel Park & Beach. Many original details in this 5 bedroom, 2 bath 3-Story Victorian. Main floor Bedroom, huge (handicap accessible) updated Bath with walk-in shower. Brand New OPEN CONCEPT Kitchen: granite floor + countertops, stainless appliances + 2 sided Fireplace - Living/Dining Rooms. Huge 1st floor Laundry Room with Butler's Pantry + Built-in Cabinets (storage). Open staircase with hand carved rails to 3 more bedrooms, full bathroom, insulated + heated 3rd floor with 5th bedroom + potential artist loft/office. Open front porch to relax, watch the world go by, and enjoy lake sounds and views. New carpet, laminate, ceramic + granite floors. Hi-Efficiency Gas Furnace. New Central Air.
Location
State WI
County Kenosha
Zoning RG2
Rooms
Basement Full, Sump Pump
Interior
Interior Features Expandable Attic, High Speed Internet Available, Natural Fireplace, Pantry, Walk-in Closet, Wood or Sim. Wood Floors
Heating Natural Gas
Cooling Central Air, Forced Air
Flooring No
Appliance Dishwasher, Disposal, Dryer, Oven/Range, Refrigerator, Washer
Exterior
Exterior Feature Aluminum/Steel, Low Maintenance Trim
Parking Features Electric Door Opener
Garage Spaces 2.5
Accessibility Full Bath on Main Level, Laundry on Main Level, Level Drive, Stall Shower
Building
Lot Description Adjacent to Park/Greenway, Near Public Transit, Sidewalk, View of Water, Wooded
Architectural Style Farm House, Victorian/Federal
Schools
Elementary Schools Brass Community
Middle Schools Lincoln
High Schools Bradford
School District Kenosha
Read Less Info
Want to know what your home might be worth? Contact us for a FREE valuation!

Our team is ready to help you sell your home for the highest possible price ASAP

Copyright 2025 Multiple Listing Service, Inc. - All Rights Reserved
"My job is to find and attract mastery-based agents to the office, protect the culture, and make sure everyone is happy! "
W240N3485 Pewaukee Rd, Pewaukee, WI, 53072, United States






