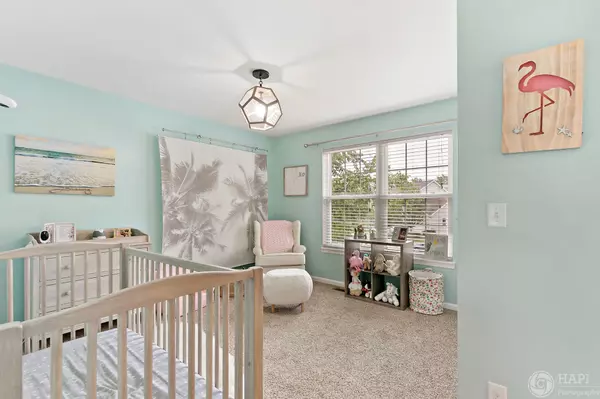Bought with Berkshire Hathaway Home Services Epic Real Estate
$455,000
$474,900
4.2%For more information regarding the value of a property, please contact us for a free consultation.
6 Beds
4.5 Baths
4,047 SqFt
SOLD DATE : 09/11/2020
Key Details
Sold Price $455,000
Property Type Single Family Home
Listing Status Sold
Purchase Type For Sale
Square Footage 4,047 sqft
Price per Sqft $112
Subdivision Strawberry Creek
MLS Listing ID 1699916
Sold Date 09/11/20
Style 2 Story
Bedrooms 6
Full Baths 4
Half Baths 1
HOA Fees $17/ann
Year Built 2006
Annual Tax Amount $10,528
Tax Year 2019
Lot Size 10,454 Sqft
Acres 0.24
Property Description
This beautiful home in the desirable Strawberry Creek has an amazing floor plan with courtyard style garage and nice large flat driveway. The open concept kitchen opens to an enormous two story great room. First floor also features formal dining, eat in kitchen, and front room den. Custom features give the home beautiful character with extra molding, board and batten on the walls, and tray ceiling in the dining room. The home has a HUGE mud room/laundry room area. The upstairs includes 4 bedrooms and a loft (master and guest en suites). Basement is finished with a wet bar area, rec room, and two additional bedrooms. This home sits on one of the best lots, it backs up to open space which allows for a very spacious feeling back yard area with a new poured stamped concrete patio.
Location
State WI
County Kenosha
Zoning Residential
Rooms
Basement Finished, Full, Full Size Windows, Shower, Sump Pump
Interior
Interior Features Gas Fireplace, Walk-In Closet(s)
Heating Natural Gas
Cooling Central Air, Forced Air
Flooring No
Appliance Dishwasher, Disposal, Dryer, Microwave, Oven/Range, Refrigerator, Washer
Exterior
Exterior Feature Fiber Cement, Stone
Parking Features Electric Door Opener
Garage Spaces 2.5
Accessibility Laundry on Main Level
Building
Architectural Style Contemporary
Schools
Elementary Schools Bristol
High Schools Central
School District Bristol #1
Read Less Info
Want to know what your home might be worth? Contact us for a FREE valuation!

Our team is ready to help you sell your home for the highest possible price ASAP

Copyright 2025 Multiple Listing Service, Inc. - All Rights Reserved
"My job is to find and attract mastery-based agents to the office, protect the culture, and make sure everyone is happy! "
W240N3485 Pewaukee Rd, Pewaukee, WI, 53072, United States






