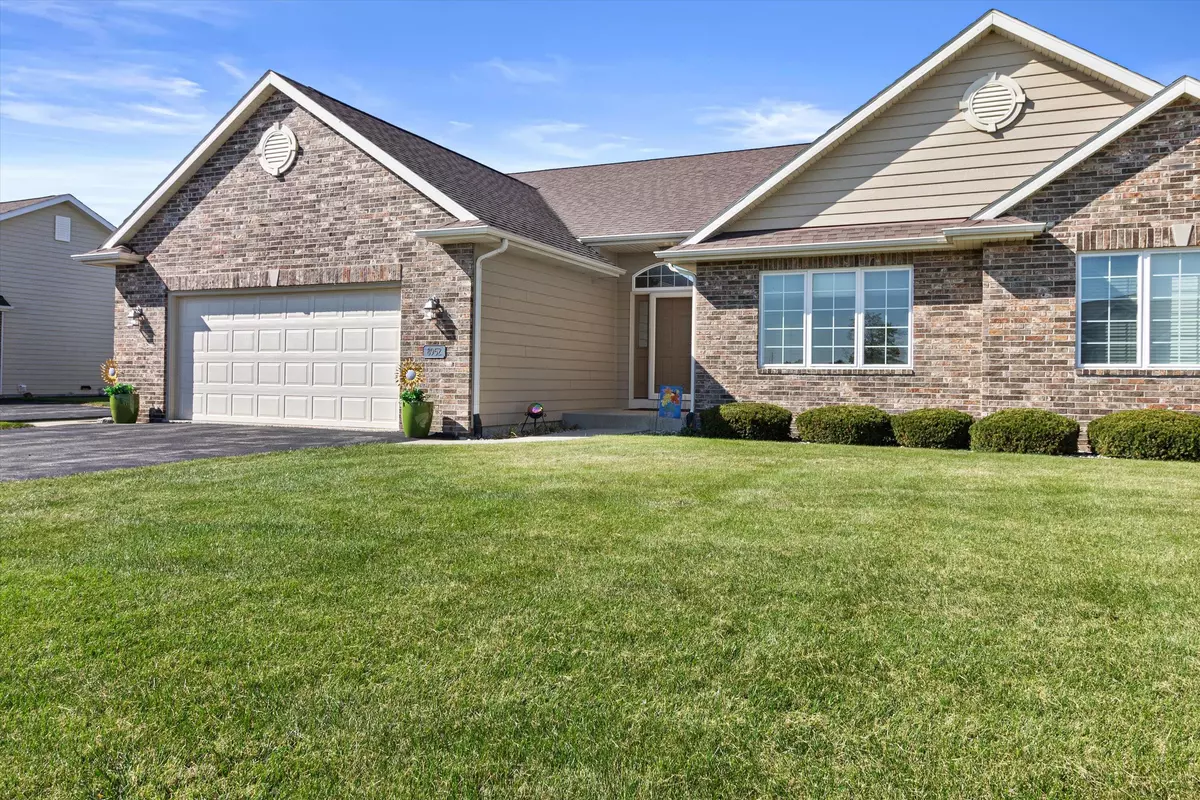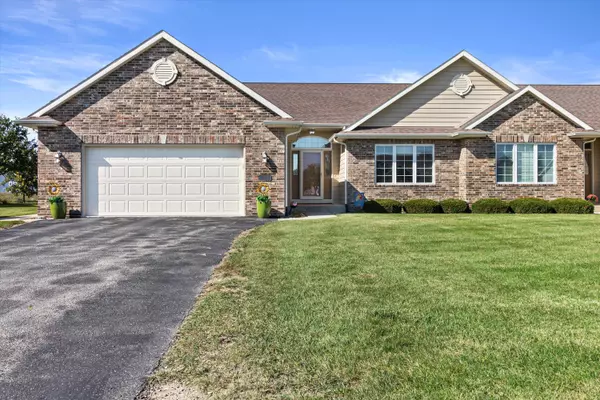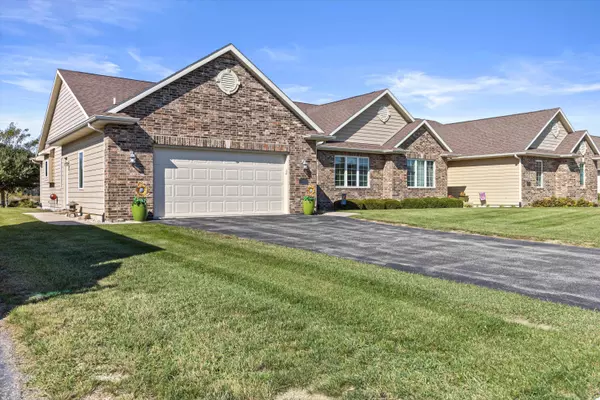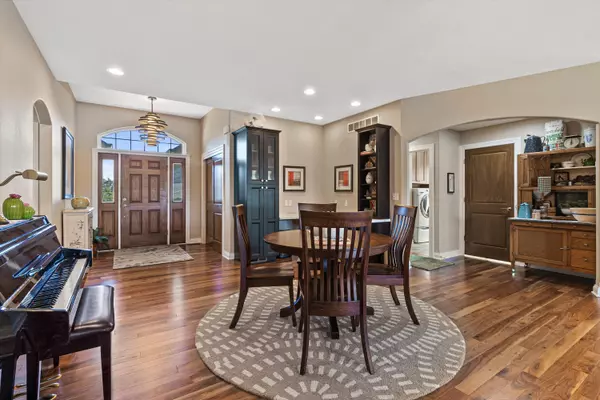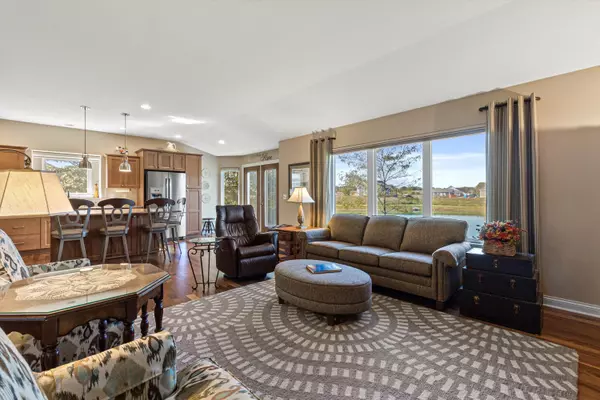Bought with Mastermind, REALTORS
$390,000
$379,900
2.7%For more information regarding the value of a property, please contact us for a free consultation.
2 Beds
2 Baths
1,773 SqFt
SOLD DATE : 11/10/2022
Key Details
Sold Price $390,000
Property Type Condo
Listing Status Sold
Purchase Type For Sale
Square Footage 1,773 sqft
Price per Sqft $219
Subdivision Creekside Crossing
MLS Listing ID 1814027
Sold Date 11/10/22
Style Side X Side
Bedrooms 2
Full Baths 2
Condo Fees $288
Year Built 2011
Annual Tax Amount $4,729
Tax Year 2021
Property Description
This gorgeous well-maintained one-story condo located in Creekside Crossing features an open floor plan, walnut floors, and high ceilings. Dining area with built-in desk, spacious kitchen with quartz countertops, maple cabinets, and an island. The large windows in the living area and master bedroom provide lots of light and peaceful views of the pond. Master bedroom with walk-in closet and a handicap-accessible bathroom with newer wall tiles, Spacious second bedroom as well. Main-level laundry room with new countertop. Full basement with lots of storage, option for additional bath and can be finished for additional square footage. Attached 2-car garage has a new insulated door and insulated walls. Don't miss out on this lovely home!
Location
State WI
County Kenosha
Zoning Res
Rooms
Basement Full, Poured Concrete, Radon Mitigation
Interior
Heating Natural Gas
Cooling Central Air, Forced Air
Flooring Unknown
Appliance Dryer, Microwave, Other, Oven, Range, Refrigerator, Washer
Exterior
Exterior Feature Aluminum/Steel, Brick, Fiber Cement, Vinyl
Parking Features Private Garage
Garage Spaces 2.0
Amenities Available None
Waterfront Description Pond
Water Access Desc Pond
Accessibility Bedroom on Main Level, Full Bath on Main Level, Grab Bars in Bath, Laundry on Main Level, Open Floor Plan, Stall Shower
Building
Unit Features Cable TV Available,In-Unit Laundry,Kitchen Island,Patio/Porch,Private Entry,Walk-In Closet(s),Wood or Sim. Wood Floors
Entry Level 1 Story
Water Pond
Schools
Elementary Schools Whittier
Middle Schools Lance
High Schools Tremper
School District Kenosha
Others
Pets Allowed Y
Pets Allowed 2 Dogs OK, Cat(s) OK, Small Pets OK
Read Less Info
Want to know what your home might be worth? Contact us for a FREE valuation!

Our team is ready to help you sell your home for the highest possible price ASAP

Copyright 2025 Multiple Listing Service, Inc. - All Rights Reserved
"My job is to find and attract mastery-based agents to the office, protect the culture, and make sure everyone is happy! "
W240N3485 Pewaukee Rd, Pewaukee, WI, 53072, United States

