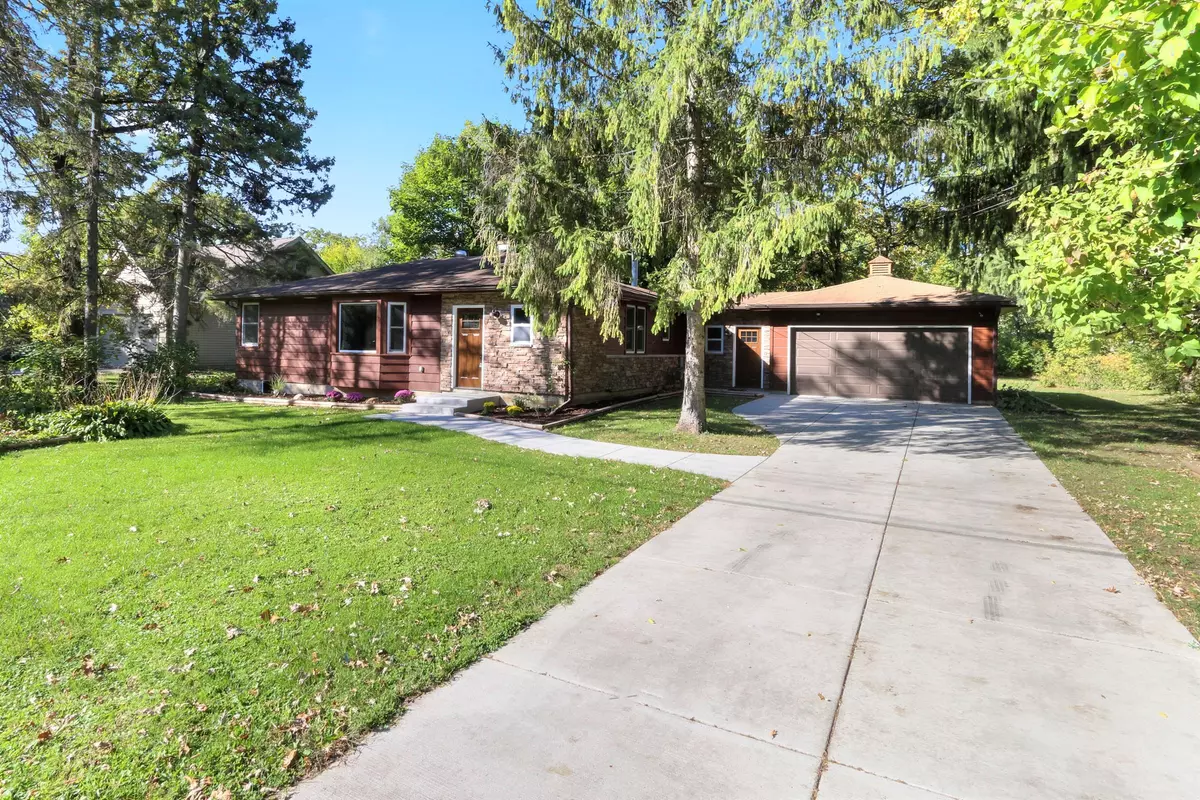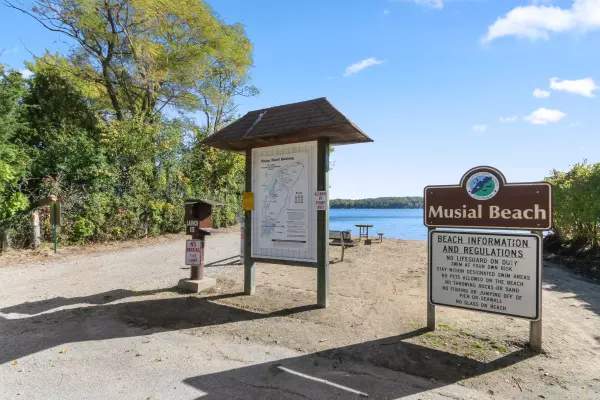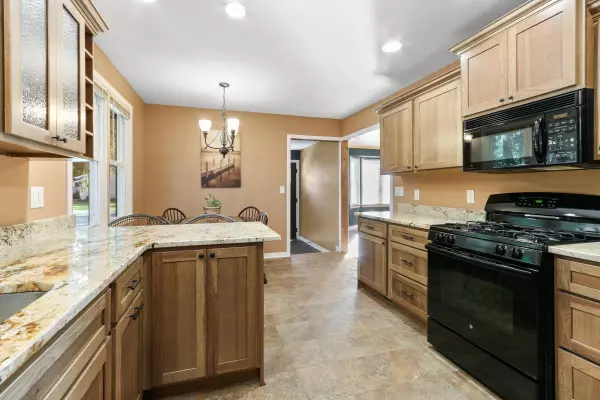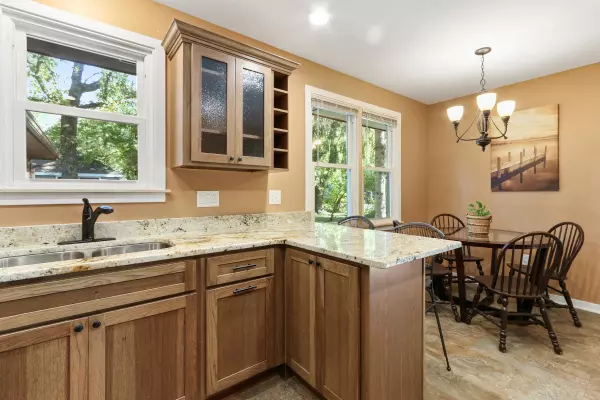Bought with @properties
$245,000
$245,000
For more information regarding the value of a property, please contact us for a free consultation.
3 Beds
1 Bath
1,213 SqFt
SOLD DATE : 11/23/2020
Key Details
Sold Price $245,000
Property Type Single Family Home
Listing Status Sold
Purchase Type For Sale
Square Footage 1,213 sqft
Price per Sqft $201
Subdivision Carey'S Lakebiew Park
MLS Listing ID 1714004
Sold Date 11/23/20
Style 1 Story
Bedrooms 3
Full Baths 1
Year Built 1949
Annual Tax Amount $2,841
Tax Year 2019
Lot Size 0.330 Acres
Acres 0.33
Property Description
Perfect location just one block from the lake, boat launch and beach, this home has been completely renovated and ready for you to move right in. New New New! 3 bedrooms and 2-car attached garage. New updates and features includes new furnace, hot water heater, hickory cabinets, granite counters, light fixtures, custom tile shower, all new windows, master craft exterior doors, interior wood doors, overhead garage door and opener, commercial grade floors in kitchen/bath/mud room. Living room and bedrooms are original hardwood floors. New concrete driveway, sidewalk, stoop, and patio. Bonus room in front would make a great home office area. Mudroom between garage and kitchen for plenty of shoes and coats. Oversized yard with a 3-season enclosed porch to enjoy. Great location.
Location
State WI
County Kenosha
Zoning Residential
Body of Water Elizabeth
Rooms
Basement Crawl Space
Interior
Interior Features Cable TV Available, High Speed Internet, Kitchen Island, Wood or Sim. Wood Floors
Heating Natural Gas
Cooling Central Air, Forced Air
Flooring No
Appliance Dishwasher, Disposal, Microwave, Oven/Range, Refrigerator
Exterior
Exterior Feature Stone, Wood
Parking Features Electric Door Opener
Garage Spaces 2.0
Waterfront Description Lake
Accessibility Bedroom on Main Level, Full Bath on Main Level, Laundry on Main Level, Level Drive, Open Floor Plan
Building
Lot Description Sidewalk
Water Lake
Architectural Style Ranch
Schools
Elementary Schools Randall Consolidated School
High Schools Wilmot
School District Randall J1
Read Less Info
Want to know what your home might be worth? Contact us for a FREE valuation!
Our team is ready to help you sell your home for the highest possible price ASAP

Copyright 2025 Multiple Listing Service, Inc. - All Rights Reserved
"My job is to find and attract mastery-based agents to the office, protect the culture, and make sure everyone is happy! "
W240N3485 Pewaukee Rd, Pewaukee, WI, 53072, United States






