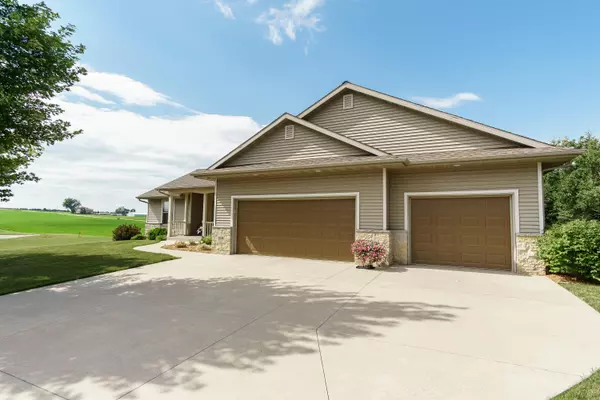Bought with ERA MyPro Realty
$410,000
$435,000
5.7%For more information regarding the value of a property, please contact us for a free consultation.
3 Beds
3 Baths
2,519 SqFt
SOLD DATE : 10/21/2022
Key Details
Sold Price $410,000
Property Type Single Family Home
Listing Status Sold
Purchase Type For Sale
Square Footage 2,519 sqft
Price per Sqft $162
Subdivision Town And Country Heights
MLS Listing ID 1803712
Sold Date 10/21/22
Style 1 Story
Bedrooms 3
Full Baths 3
Year Built 2005
Annual Tax Amount $5,574
Tax Year 2022
Lot Size 0.270 Acres
Acres 0.27
Property Description
Quality runs throughout this exceptional split bedroom design home. Welcoming entry and open concept Great Rm, engineered hardwood floors, 9' ceilings and 3 sided fireplace. Den with French glass doors plus tray ceiling w/crown molding. Wonderful bright Hearth Rm and dining area. Solid surface counter tops in spacious kitchen offering soft close drawers and cabinets with full pull-outs for easy access plus large pantry closet. Master Suite features tray ceiling w/crown molding, tiled walk-in shower & double vanity. Solid surface countertops in baths along with taller vanities. Unbelievable garage with epoxy floor, drain, hot/cold water and 2nd staircase to basement. 3rd bath and rec room in lower level plus tons of storage area. Brick patio. Country views all around!
Location
State WI
County Dodge
Zoning Residential
Rooms
Basement 8+ Ceiling, Full, Partially Finished, Poured Concrete, Shower, Sump Pump
Interior
Interior Features Cable TV Available, Gas Fireplace, High Speed Internet, Pantry, Split Bedrooms, Walk-In Closet(s), Wood or Sim. Wood Floors
Heating Natural Gas
Cooling Central Air, Forced Air
Flooring No
Appliance Dishwasher, Disposal, Microwave, Oven, Range, Refrigerator, Water Softener Owned
Exterior
Exterior Feature Brick, Low Maintenance Trim, Vinyl
Parking Features Access to Basement, Electric Door Opener
Garage Spaces 3.0
Accessibility Bedroom on Main Level, Full Bath on Main Level, Laundry on Main Level, Level Drive, Open Floor Plan, Stall Shower
Building
Architectural Style Ranch
Schools
Elementary Schools Parkview
Middle Schools Mayville
High Schools Mayville
School District Mayville
Read Less Info
Want to know what your home might be worth? Contact us for a FREE valuation!
Our team is ready to help you sell your home for the highest possible price ASAP

Copyright 2025 Multiple Listing Service, Inc. - All Rights Reserved
"My job is to find and attract mastery-based agents to the office, protect the culture, and make sure everyone is happy! "
W240N3485 Pewaukee Rd, Pewaukee, WI, 53072, United States






