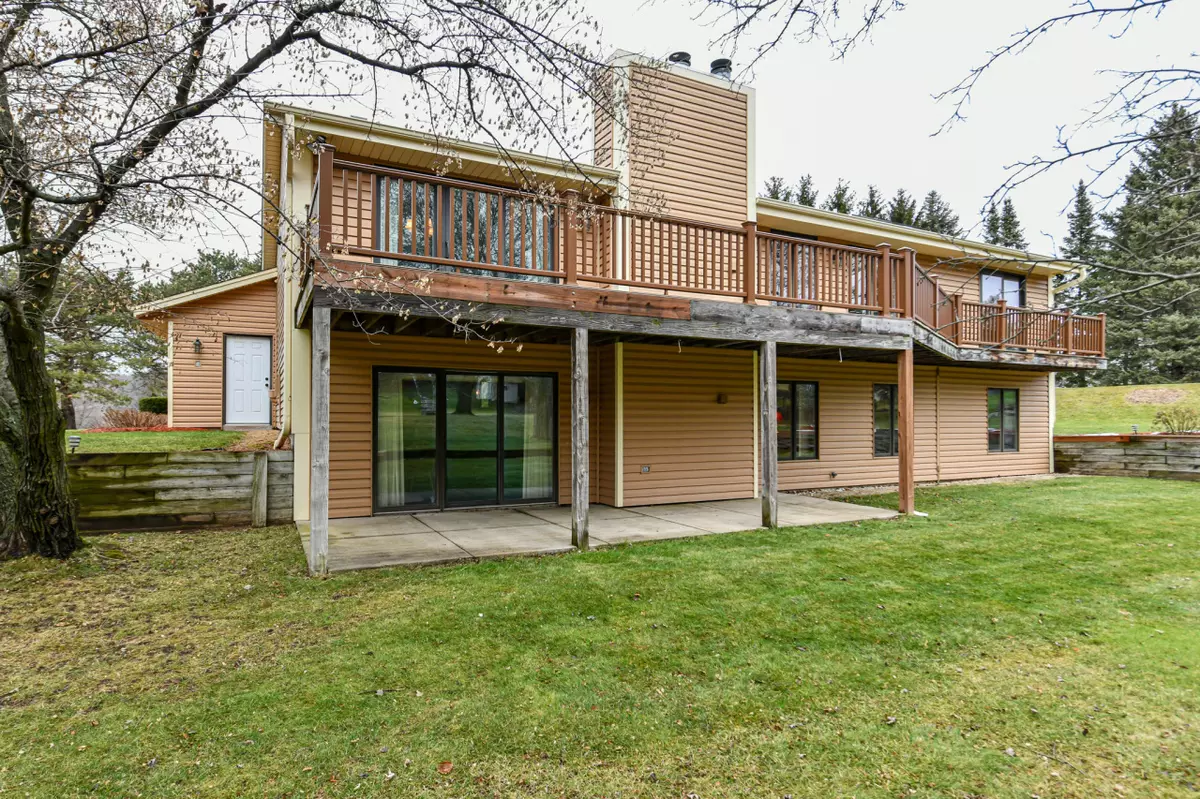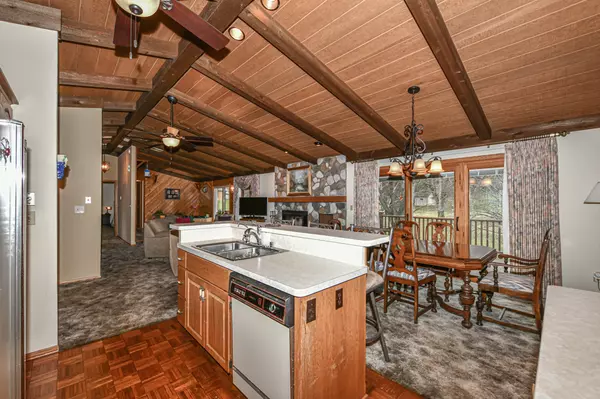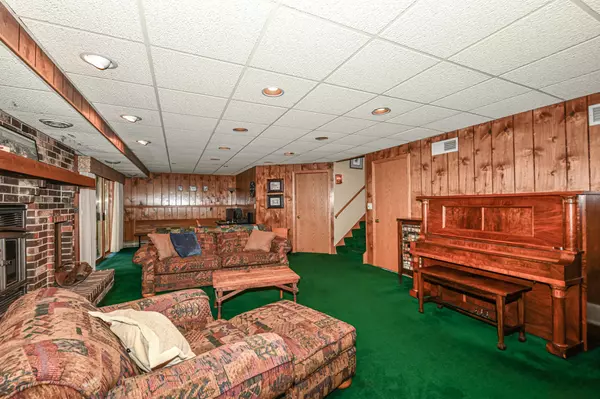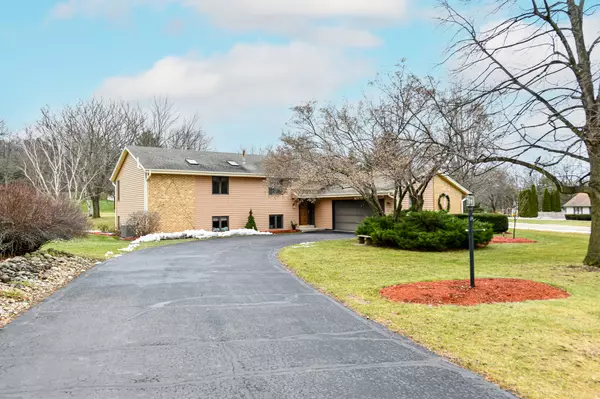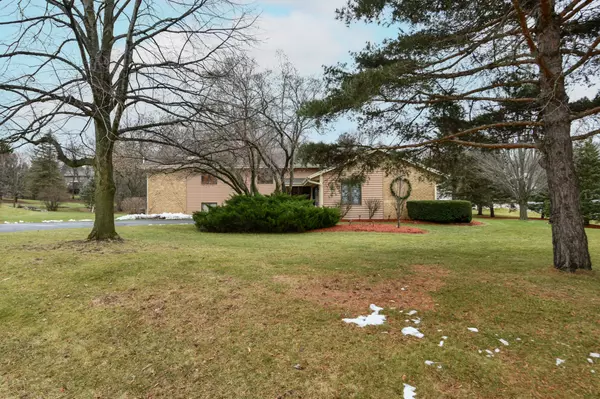Bought with Revolution Realty, LLC.
$375,000
$368,000
1.9%For more information regarding the value of a property, please contact us for a free consultation.
4 Beds
3 Baths
2,985 SqFt
SOLD DATE : 01/31/2023
Key Details
Sold Price $375,000
Property Type Single Family Home
Listing Status Sold
Purchase Type For Sale
Square Footage 2,985 sqft
Price per Sqft $125
Subdivision Heather Ridge
MLS Listing ID 1820450
Sold Date 01/31/23
Style Bi-Level
Bedrooms 4
Full Baths 3
HOA Fees $2/ann
Year Built 1985
Annual Tax Amount $3,361
Tax Year 2021
Lot Size 0.850 Acres
Acres 0.85
Lot Dimensions 220x180
Property Description
Look no further if you are searching for more space! Large and open concept living room with natural fireplace, kitchen has tons of cabinets, counters, center island, all appliances and patio doors to newer composite deck. Great sized master suite with walk in closet, bath with shower stall has dual sinks, ceramic tile flooring and patio doors to deck. 2nd bedroom and full bath with soaking tub complete this level. Enter the laundry room from the 2.5 car attached garage. Lower level with full sized window and patio doors offers another large family room (sink hook ups in wall) with natural fireplace, 2 additional nice sized bedrooms, full bath, 2 storage/workshop rooms & furnace room complete this level. Many update thru out. This southern facing home is on almost one acre. See it today!
Location
State WI
County Waukesha
Zoning Res
Rooms
Basement Block, Finished, Full, Full Size Windows, Radon Mitigation, Shower, Sump Pump, Walk Out/Outer Door
Interior
Interior Features 2 or more Fireplaces, Cable TV Available, High Speed Internet, Hot Tub, Kitchen Island, Natural Fireplace, Skylight, Vaulted Ceiling(s), Walk-In Closet(s), Wet Bar
Heating Natural Gas
Cooling Central Air, Forced Air
Flooring No
Appliance Dishwasher, Dryer, Microwave, Oven, Range, Refrigerator, Washer, Water Softener Owned
Exterior
Exterior Feature Brick, Vinyl
Parking Features Electric Door Opener
Garage Spaces 2.5
Accessibility Laundry on Main Level, Open Floor Plan
Building
Architectural Style Ranch
Schools
Middle Schools Park View
High Schools Mukwonago
School District Mukwonago
Read Less Info
Want to know what your home might be worth? Contact us for a FREE valuation!

Our team is ready to help you sell your home for the highest possible price ASAP

Copyright 2025 Multiple Listing Service, Inc. - All Rights Reserved
"My job is to find and attract mastery-based agents to the office, protect the culture, and make sure everyone is happy! "
W240N3485 Pewaukee Rd, Pewaukee, WI, 53072, United States

