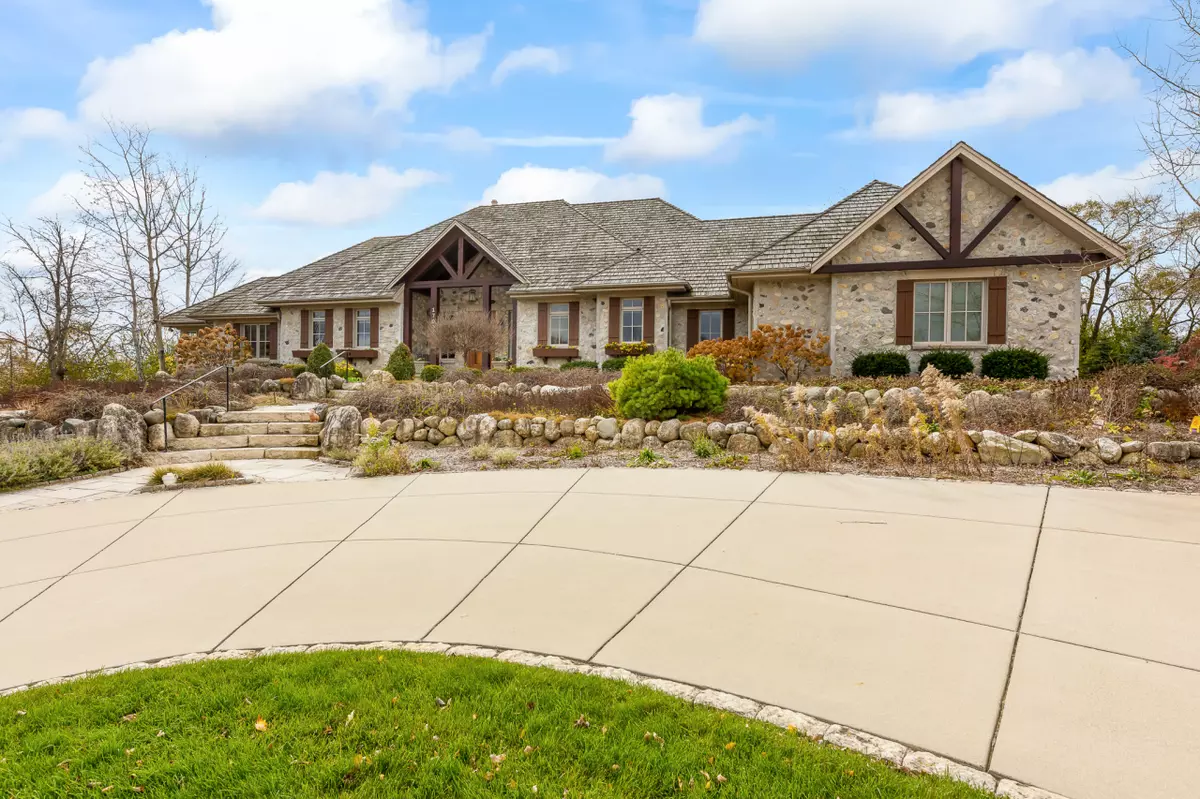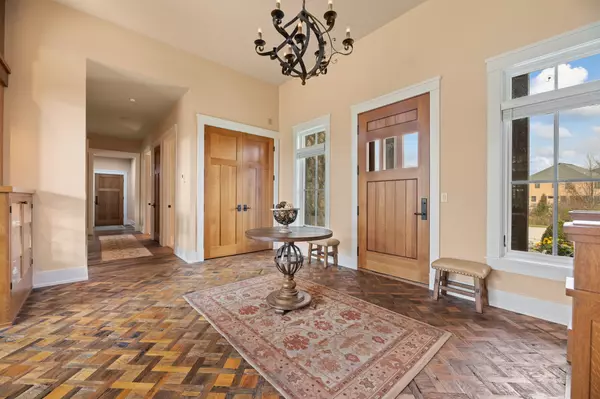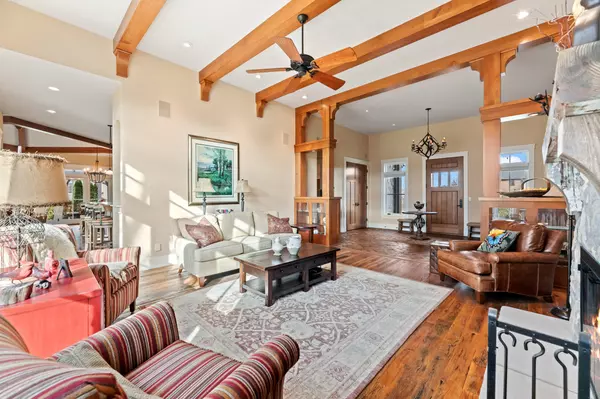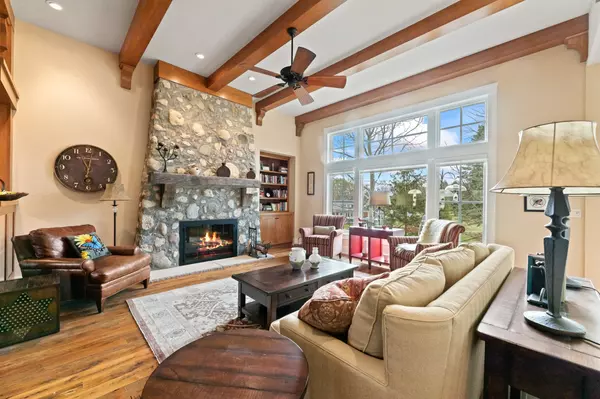Bought with First Weber Inc - Brookfield
$1,200,000
$1,200,000
For more information regarding the value of a property, please contact us for a free consultation.
3 Beds
3.5 Baths
5,733 SqFt
SOLD DATE : 02/10/2023
Key Details
Sold Price $1,200,000
Property Type Single Family Home
Listing Status Sold
Purchase Type For Sale
Square Footage 5,733 sqft
Price per Sqft $209
MLS Listing ID 1818278
Sold Date 02/10/23
Style 1 Story,Exposed Basement
Bedrooms 3
Full Baths 3
Half Baths 1
Year Built 2011
Annual Tax Amount $13,113
Tax Year 2021
Lot Size 0.650 Acres
Acres 0.65
Property Description
Luxury meets modern rustic! Grand foyer, vaulted, coved and soaring ceilings, wood beams, decorative accent moldings, distressed oak flooring and 8-foot Craftsman style interior doors. Flooded with natural light with transom windows and skylights. Chef's kitchen, sunroom. Luxurious primary suite with doors to office, spa-like bathroom, large walk-in closet/dressing room. 3 fireplaces, 2 laundry rooms, finished walk-out lower level with bonus family room, kitchenette, rec room, exercise room and full baht A generator included! Beautiful landscaping, patios, and inground sprinkler.
Location
State WI
County Waukesha
Zoning RES
Rooms
Basement 8+ Ceiling, Full, Full Size Windows, Partially Finished, Sump Pump, Walk Out/Outer Door
Interior
Interior Features 2 or more Fireplaces, Cable TV Available, Gas Fireplace, Kitchen Island, Natural Fireplace, Pantry, Skylight, Vaulted Ceiling(s), Walk-In Closet(s), Wet Bar, Wood or Sim. Wood Floors
Heating Natural Gas
Cooling Central Air, Forced Air, In Floor Radiant, Multiple Units
Flooring No
Appliance Dishwasher, Disposal, Dryer, Microwave, Oven, Range, Refrigerator, Washer, Water Softener Owned
Exterior
Exterior Feature Stone, Stucco
Parking Features Access to Basement, Electric Door Opener
Garage Spaces 3.5
Building
Lot Description Cul-De-Sac
Architectural Style Ranch
Schools
School District Elmbrook
Read Less Info
Want to know what your home might be worth? Contact us for a FREE valuation!

Our team is ready to help you sell your home for the highest possible price ASAP

Copyright 2025 Multiple Listing Service, Inc. - All Rights Reserved
"My job is to find and attract mastery-based agents to the office, protect the culture, and make sure everyone is happy! "
W240N3485 Pewaukee Rd, Pewaukee, WI, 53072, United States






