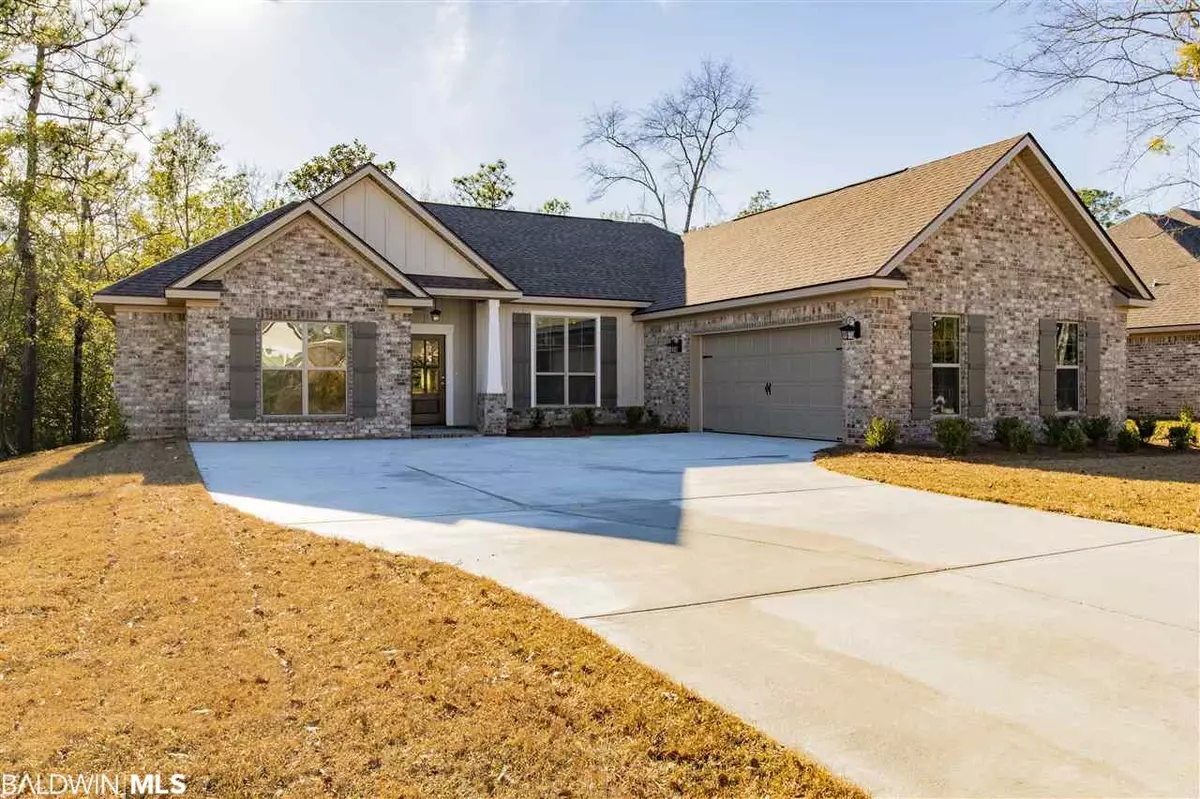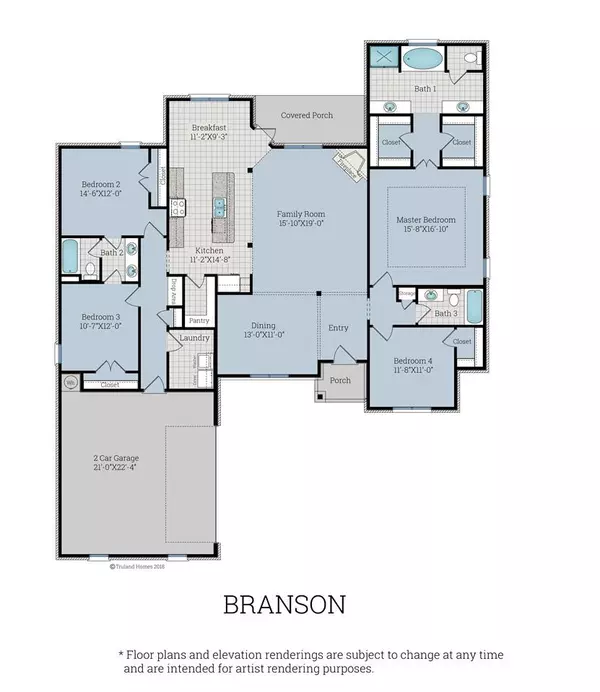$300,000
$313,845
4.4%For more information regarding the value of a property, please contact us for a free consultation.
4 Beds
3 Baths
2,348 SqFt
SOLD DATE : 03/30/2020
Key Details
Sold Price $300,000
Property Type Single Family Home
Sub Type Craftsman
Listing Status Sold
Purchase Type For Sale
Square Footage 2,348 sqft
Price per Sqft $127
Subdivision Grace Magnolias
MLS Listing ID 285852
Sold Date 03/30/20
Style Craftsman
Bedrooms 4
Full Baths 3
Construction Status New Construction
HOA Fees $25/ann
Year Built 2019
Lot Size 0.310 Acres
Lot Dimensions 90' x 150' IRR
Property Description
Complete and Ready for you! The Branson Floor plan is a gorgeous craftsman home with 4 bedrooms and 3 full bathrooms located on lot 120 in Grace Magnolias. This home boasts unique design details including but not limited to wood flooring in the foyer, dining room, and family room, granite counters in kitchen and master bath, gas log fireplace in the family room and tiled shower in master bath. Don't miss the covered back patio on a beautiful lot with mature trees for backyard enjoyment. Home includes a Samsung gas range, microwave, and dishwasher that all come standard in the beautiful stained wood kitchen cabinets with large breakfast nook. Looking for Smart Home features to enhance your home? This home includes wifi smart light switches for the kitchen, living area & carriage lights, smart wifi garage door opener, hub, RING® doorbell, exterior camera, and smart thermostat. Local builder, Truland Homes, builds at the Gold Fortified Level and home includes a full 1-year builder and 2-10 warranty. One or more principles of the selling entity are licensed real estate agents and or Brokers in the State of Alabama. Seller pays up to $2,500 towards Buyer's closing costs and pre-paid items when using preferred lender.
Location
State AL
County Baldwin
Area Spanish Fort
Interior
Interior Features Breakfast Bar, Entrance Foyer, Ceiling Fan(s), En-Suite, High Ceilings, Internet, Split Bedroom Plan, Storage
Heating Electric
Cooling Central Electric (Cool), Ceiling Fan(s), ENERGY STAR Qualified Equipment, SEER 14
Flooring Carpet, Tile, Wood
Fireplaces Number 1
Fireplaces Type Gas Log, Living Room
Fireplace Yes
Appliance Dishwasher, Microwave, Gas Range, Electric Water Heater, ENERGY STAR Qualified Appliances
Laundry Inside
Exterior
Exterior Feature Termite Contract
Parking Features Attached, Double Garage, Side Entrance, Automatic Garage Door
Garage Spaces 2.0
Community Features None
Utilities Available Cable Available, Natural Gas Connected, Underground Utilities, Fairhope Utilities, North Baldwin Utilities, Riviera Utilities, Cable Connected
Waterfront Description No Waterfront
View Y/N Yes
View Eastern View, Western View, Wooded
Roof Type Composition
Garage Yes
Building
Lot Description Irregular Lot, Few Trees, Subdivision
Story 1
Foundation Slab
Sewer Baldwin Co Sewer Service, Grinder Pump, Public Sewer
Water Public
Architectural Style Craftsman
New Construction Yes
Construction Status New Construction
Schools
Elementary Schools Rockwell Elementary
Middle Schools Spanish Fort Middle
High Schools Spanish Fort High
Others
Pets Allowed More Than 2 Pets Allowed
HOA Fee Include Association Management,Common Area Insurance,Maintenance Grounds,Taxes-Common Area
Ownership Whole/Full
Read Less Info
Want to know what your home might be worth? Contact us for a FREE valuation!

Our team is ready to help you sell your home for the highest possible price ASAP
Bought with Bellator Real Estate, LLC

"My job is to find and attract mastery-based agents to the office, protect the culture, and make sure everyone is happy! "
W240N3485 Pewaukee Rd, Pewaukee, WI, 53072, United States






