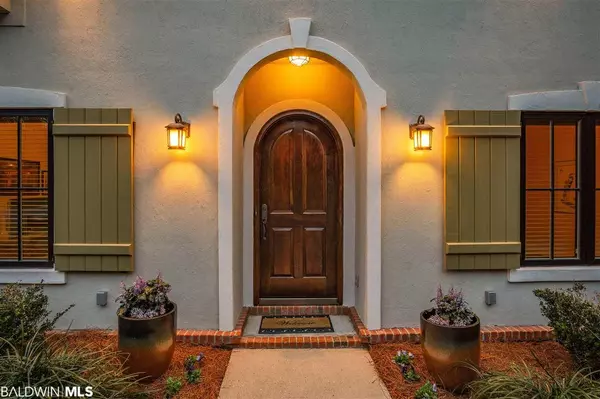$355,000
$360,000
1.4%For more information regarding the value of a property, please contact us for a free consultation.
3 Beds
3 Baths
1,871 SqFt
SOLD DATE : 06/19/2020
Key Details
Sold Price $355,000
Property Type Single Family Home
Sub Type French Country
Listing Status Sold
Purchase Type For Sale
Square Footage 1,871 sqft
Price per Sqft $189
Subdivision Point Clear Tennis Club
MLS Listing ID 294169
Sold Date 06/19/20
Style French Country
Bedrooms 3
Full Baths 2
Half Baths 1
Construction Status Resale
HOA Fees $55/mo
Year Built 2007
Annual Tax Amount $1,596
Lot Size 3,537 Sqft
Lot Dimensions 135 x 60 x 118
Property Description
Welcome home to this enchanting, French Country cottage in the popular Point Clear Tennis Club community. Nestled among beautiful, mature Oak and Magnolia Trees with draping Spanish Moss, it is the quintessential Southern home. Custom built in 2007, it offers all the modern conveniences including a new slide in electric range, a French Door Refrigerator and tank less water heater. Other features include: exterior wood shutters, a stained architectural, solid wood front door, low maintenance stained and scored concrete floors, vaulted ceiling, indoor utility closet complete with stack washer and dryer, a downstairs master bedroom with en-suite bath that has a stand alone shower, jetted tub and dual vanities. Upstairs has new carpet, a large guest bedroom, full bath, a media room and media closet with a whole house Crestron lighting system. Enjoy nature and our mild winters on the private outdoor, covered patio with a built in gas grill. The yard offers maximum privacy and ease of care with an 8 foot privacy fence and rain sensor irrigation system. It is also wired and ready for a whole house generator. There is a circular driveway providing ample off street parking for guests. The home is an easy stroll to one of the most popular restaurants in Point Clear and the Point Clear Tennis Club with lighted courts and pool (membership is not included in HOA dues) and a short bike ride or golf cart ride to Lakewood Golf Club, the Colony Club and the Grand Hotel! Call today for a private tour.
Location
State AL
County Baldwin
Area Fairhope 9
Interior
Interior Features Ceiling Fan(s), En-Suite
Heating Electric
Flooring Carpet, Other Floors-See Remarks
Fireplace Yes
Appliance Dishwasher, Disposal, Ice Maker, Microwave, Electric Range, Refrigerator
Exterior
Exterior Feature Gas Grill
Parking Features Attached, Double Garage, Automatic Garage Door
Fence Fenced
Community Features None
Utilities Available Cable Available, Natural Gas Connected, Fairhope Utilities
Waterfront Description No Waterfront
View Y/N No
View None/Not Applicable
Roof Type Composition,Dimensional
Garage Yes
Building
Lot Description Few Trees
Foundation Slab
Sewer Baldwin Co Sewer Service
Architectural Style French Country
New Construction No
Construction Status Resale
Schools
Elementary Schools J. Larry Newton
High Schools Fairhope High
Others
Pets Allowed More Than 2 Pets Allowed
HOA Fee Include Association Management,Common Area Insurance,Maintenance Grounds
Ownership Whole/Full
Read Less Info
Want to know what your home might be worth? Contact us for a FREE valuation!

Our team is ready to help you sell your home for the highest possible price ASAP
Bought with JWRE

"My job is to find and attract mastery-based agents to the office, protect the culture, and make sure everyone is happy! "
W240N3485 Pewaukee Rd, Pewaukee, WI, 53072, United States






