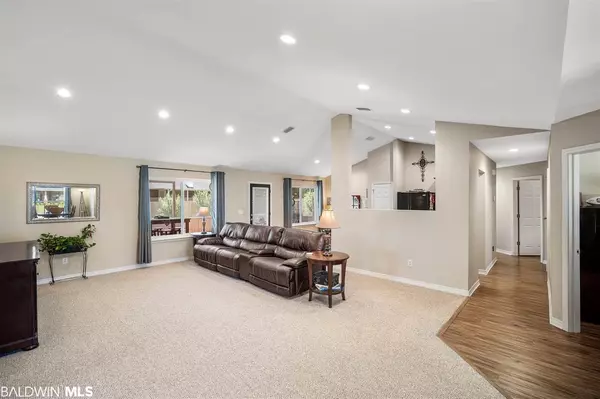$209,900
$209,900
For more information regarding the value of a property, please contact us for a free consultation.
3 Beds
2 Baths
1,875 SqFt
SOLD DATE : 07/14/2020
Key Details
Sold Price $209,900
Property Type Single Family Home
Sub Type Single Story
Listing Status Sold
Purchase Type For Sale
Square Footage 1,875 sqft
Price per Sqft $111
Subdivision Lakeland
MLS Listing ID 298831
Sold Date 07/14/20
Bedrooms 3
Full Baths 2
Construction Status Resale
HOA Fees $33/ann
Year Built 2006
Annual Tax Amount $462
Lot Size 0.290 Acres
Lot Dimensions 149 x 75 x 100 x 136
Property Description
PRICED TO SELL, this ONE-OWNER home has been very well-maintained!! As a bonus, it comes with a one-year HOME WARRANTY! Located in Lakeland 59 subdivision on one of the largest lots on the street, and a corner lot at that!! Spread out over 1875 sq ft, this one features 3 beds & 2 baths with an additional office/flex room that could also be used as a smaller 4th bedroom. Vaulted ceiling, neutral paint, and LVP flooring throughout with carpet in living room and master bedroom. Kitchen showcases stainless steel and black appliances, eat-in bar, as well as an attached breakfast area. Master bed/en suite bath features his & her walk-in closets, dual but separate vanities, jacuzzi garden tub with separate shower, and private water closet. Some updates include brand NEW ROOF in September 2019, front and side gutters, and new windows (double pane, vinyl, low-e) replaced 2 years ago that carry a LIFETIME WARRANTY! Back yard includes a large 10' x 25' screened porch that is perfect for just relaxing, or for entertaining friends and family! In addition there is a 10' X 17' extended outside area off the back porch with concrete pad for grilling out, play area, etc. Safety is of utmost importance for the little ones and animals, as this back yard is completely privacy fenced to include 2 new gates. Attic is floored and has blown insulation. Termite bond has been with this one all along and was just renewed in May 2020. Subdivision includes a common area with gazebo, BBQ area, kids play area, boat launch(non-motorized, otherwise nothing larger than a trolling motor), 3 fishing piers, and a 40-ace lake.
Location
State AL
County Baldwin
Area Central Baldwin County
Zoning Single Family Residence
Interior
Interior Features En-Suite, High Ceilings, Internet, Split Bedroom Plan, Vaulted Ceiling(s)
Heating Electric
Flooring Carpet, Tile, Other Floors-See Remarks
Fireplaces Type None
Fireplace Yes
Appliance Dishwasher, Convection Oven, Microwave, Electric Range, Refrigerator w/Ice Maker
Exterior
Exterior Feature Termite Contract
Parking Features Attached, Double Garage, Automatic Garage Door
Garage Spaces 2.0
Fence Fenced
Community Features BBQ Area, Fishing, Gazebo, Landscaping, Water Access-Deeded
Utilities Available Cable Available, Underground Utilities, Riviera Utilities, Cable Connected
Waterfront Description Deeded Access
View Y/N No
View None/Not Applicable
Roof Type Dimensional
Garage Yes
Building
Lot Description Less than 1 acre, Corner Lot, Irregular Lot, Level
Story 1
Sewer Baldwin Co Sewer Service
Water Public
New Construction No
Construction Status Resale
Schools
Elementary Schools Robertsdale Elementary
Middle Schools Central Baldwin Middle
High Schools Robertsdale High
Others
Pets Allowed More Than 2 Pets Allowed
HOA Fee Include Association Management,Common Area Insurance,Maintenance Grounds,Taxes-Common Area
Ownership Whole/Full
Read Less Info
Want to know what your home might be worth? Contact us for a FREE valuation!

Our team is ready to help you sell your home for the highest possible price ASAP
Bought with Non Member Office

"My job is to find and attract mastery-based agents to the office, protect the culture, and make sure everyone is happy! "
W240N3485 Pewaukee Rd, Pewaukee, WI, 53072, United States






