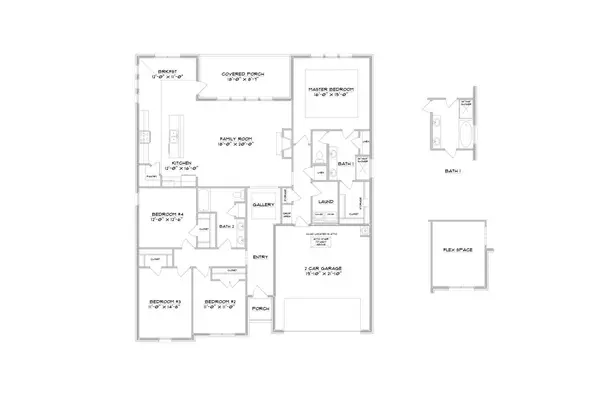$313,334
$313,334
For more information regarding the value of a property, please contact us for a free consultation.
4 Beds
2 Baths
2,270 SqFt
SOLD DATE : 08/14/2020
Key Details
Sold Price $313,334
Property Type Single Family Home
Sub Type Craftsman
Listing Status Sold
Purchase Type For Sale
Square Footage 2,270 sqft
Price per Sqft $138
Subdivision Grace Magnolias
MLS Listing ID 295339
Sold Date 08/14/20
Style Craftsman
Bedrooms 4
Full Baths 2
Construction Status New Construction
HOA Fees $25/ann
Year Built 2020
Lot Size 0.318 Acres
Lot Dimensions 88.2' x 157' IRR
Property Description
*UNDER CONSTRUCTION* Welcome home to one of the newest floorplans from local builder Truland Homes, the Camden Plan, on lot 127. As you enter this 4 bed, 2 bath home you will notice the attention to detail in the unique gallery area before the large, open living area. The centered gas log, upgraded painted brick fireplace anchors the family room with 11ft ceilings and 4, 6ft tall windows facing the covered back patio and giving you tons of natural light. The kitchen overlooks the family room from the oversized kitchen island. The kitchen also includes upgraded Fantasy Brown Granite throughout, subway tile backsplash, custom-crafted cabinets upgraded to painted white, and a large pantry. The dining area is right off the kitchen adding more windows on all walls for the light and airy feel. The entire living space, kitchen, and dining area have upgraded wood flooring for a seamless look. Entering the master bedroom with en suite you will notice the tray ceiling with crown molding and 3 large windows facing the backyard. The en suite bathroom includes a large linen closet, double vanity, custom tiled zero entry shower, private water closet, and large entry closet with custom wood shelving. You will find the other 3 bedrooms on the opposite side of the home with the large second bathroom. Each bedroom has ample closet space and hallway access to the bathroom. Looking for Smart Home features to enhance your home? This home includes wifi smart light switches for the kitchen, living area & carriage lights, smart wifi garage door opener, hub, RING® doorbell, exterior camera, and smart thermostat. Local builder, Truland Homes, builds at the Gold Fortified Level and home includes a full 1-year builder and 2-10 warranty. One or more principles of the selling entity are licensed real estate agents and or Brokers in the State of Alabama. Estimated Completion Date: Aug 2020
Location
State AL
County Baldwin
Area Spanish Fort
Interior
Interior Features Breakfast Bar, Entrance Foyer, Other Rooms (See Remarks), En-Suite, High Ceilings
Heating Heat Pump
Cooling Ceiling Fan(s), SEER 14
Flooring Carpet, Tile, Wood
Fireplaces Number 1
Fireplaces Type Gas Log, Living Room
Fireplace Yes
Appliance Dishwasher, Disposal, Microwave, Gas Range, ENERGY STAR Qualified Appliances
Laundry Main Level, Inside
Exterior
Parking Features Attached, Double Garage, Automatic Garage Door
Utilities Available Natural Gas Connected, Underground Utilities
Waterfront Description Deeded Access,Pond,No Waterfront
View Y/N No
View None/Not Applicable
Roof Type Composition
Attached Garage true
Garage Yes
Building
Lot Description Subdivision
Story 1
Foundation Slab
Sewer Grinder Pump, Public Sewer
Water Public
Architectural Style Craftsman
New Construction Yes
Construction Status New Construction
Schools
Elementary Schools Rockwell Elementary
Middle Schools Spanish Fort Middle
High Schools Spanish Fort High
Others
Pets Allowed Allowed, Limited # Pets, More Than 2 Pets Allowed
HOA Fee Include Association Management,Common Area Insurance,Maintenance Grounds
Ownership Whole/Full
Read Less Info
Want to know what your home might be worth? Contact us for a FREE valuation!

Our team is ready to help you sell your home for the highest possible price ASAP
Bought with Bellator Real Estate, LLC
"My job is to find and attract mastery-based agents to the office, protect the culture, and make sure everyone is happy! "
W240N3485 Pewaukee Rd, Pewaukee, WI, 53072, United States






