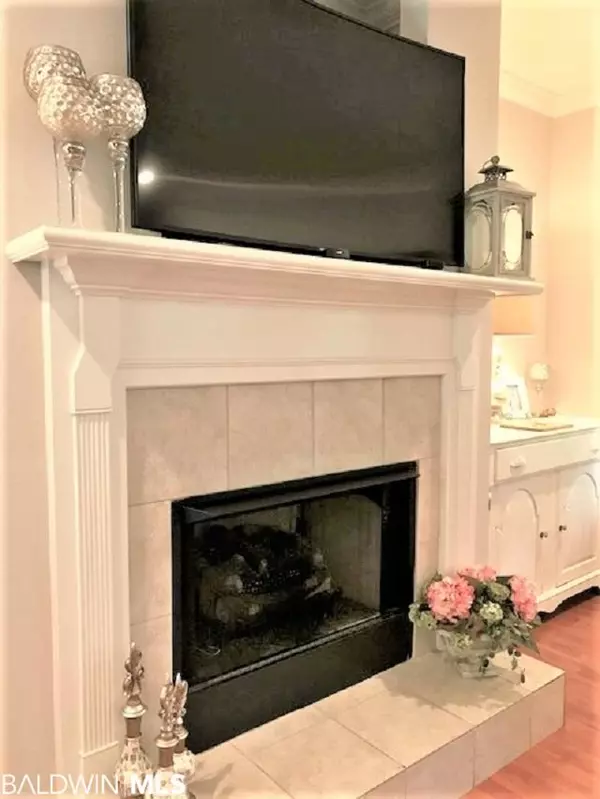$235,000
$229,000
2.6%For more information regarding the value of a property, please contact us for a free consultation.
3 Beds
2 Baths
1,858 SqFt
SOLD DATE : 08/10/2020
Key Details
Sold Price $235,000
Property Type Single Family Home
Sub Type Craftsman
Listing Status Sold
Purchase Type For Sale
Square Footage 1,858 sqft
Price per Sqft $126
MLS Listing ID 300020
Sold Date 08/10/20
Style Craftsman
Bedrooms 3
Full Baths 2
Construction Status Resale
Year Built 2005
Annual Tax Amount $669
Lot Size 0.336 Acres
Lot Dimensions 80 x 183
Property Description
Move in ready!! Custom built, energy efficient home. Amazing location with the Loxley Municipal Park as your front yard! 3 beds/2 baths, 1858 sqft. Oak trees and mature landscaping outline this location, location, location. Open concept home with Quartzite kitchen counters and glass tile backsplash. Stainless appliances, double sink, pot filler faucet, and beautiful antiqued kitchen island. Perfect decor with all of this year's hottest color trends. Large Master with cathedral ceilings and ensuite Master bath. His and Hers vanities, jacuzzi tub, separate shower, and additional dressing table....even His and Hers walk in closets. Laundry room with mop sink off the huge garage. Custom light fixtures throughout. Propane fireplace in the den. WAIT! THAT'S NOT ALL! Huge fenced back yard oasis with outdoor patio, fountain, and tons of privacy! Invite your friends and family! There's room to entertain everyone! YOU MUST SEE THIS ONE! AMAZING, PERFECT, AND PRICED RIGHT!
Location
State AL
County Baldwin
Area Central Baldwin County
Interior
Interior Features Ceiling Fan(s), En-Suite, High Ceilings, Internet, Split Bedroom Plan, Vaulted Ceiling(s)
Heating Electric
Flooring Laminate
Fireplaces Number 1
Fireplaces Type Den, Gas Log
Fireplace Yes
Appliance Dishwasher, Disposal, Dryer, Electric Range, Refrigerator w/Ice Maker, Washer, Cooktop
Laundry Main Level
Exterior
Exterior Feature Termite Contract
Parking Features Attached, Double Garage, Automatic Garage Door
Fence Fenced
Utilities Available Riviera Utilities, Cable Connected
Waterfront Description No Waterfront
View Y/N Yes
View Park
Roof Type Composition
Garage Yes
Building
Lot Description 1-3 acres, Few Trees
Story 1
Foundation Slab
Architectural Style Craftsman
New Construction No
Construction Status Resale
Schools
Elementary Schools Loxley Elementary
Middle Schools Central Baldwin Middle
High Schools Robertsdale High
Others
Pets Allowed Allowed
Ownership Whole/Full
Read Less Info
Want to know what your home might be worth? Contact us for a FREE valuation!

Our team is ready to help you sell your home for the highest possible price ASAP
Bought with JWRE

"My job is to find and attract mastery-based agents to the office, protect the culture, and make sure everyone is happy! "
W240N3485 Pewaukee Rd, Pewaukee, WI, 53072, United States






