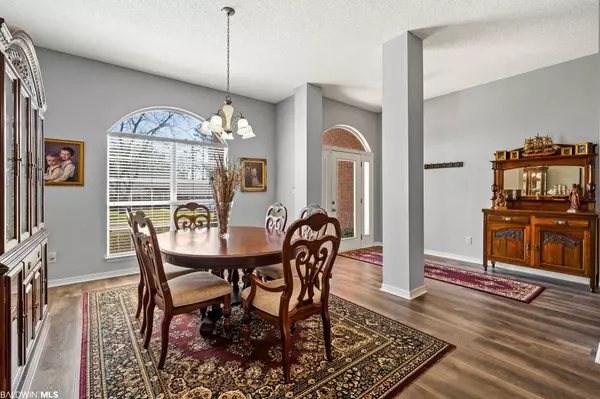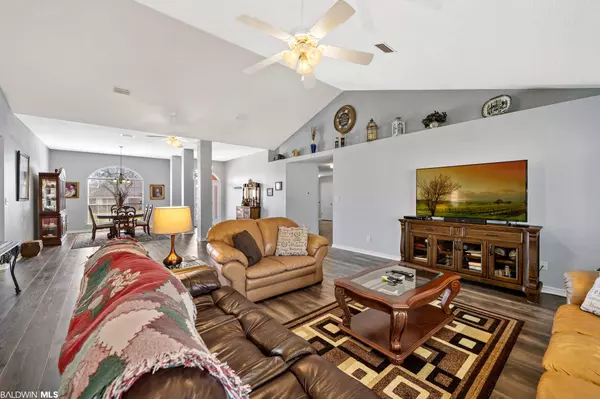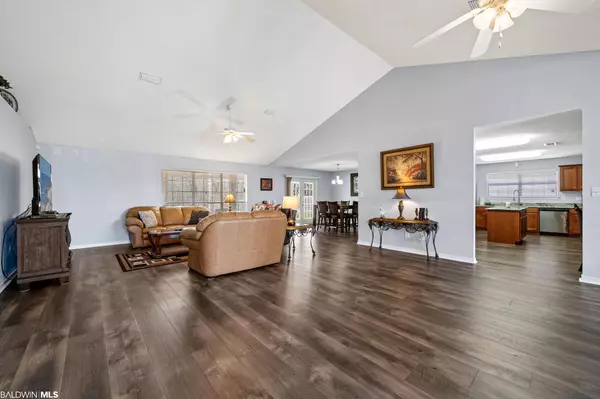$279,000
$279,000
For more information regarding the value of a property, please contact us for a free consultation.
4 Beds
3 Baths
3,076 SqFt
SOLD DATE : 04/23/2021
Key Details
Sold Price $279,000
Property Type Single Family Home
Sub Type Traditional
Listing Status Sold
Purchase Type For Sale
Square Footage 3,076 sqft
Price per Sqft $90
Subdivision Lakeland
MLS Listing ID 310714
Sold Date 04/23/21
Style Traditional
Bedrooms 4
Full Baths 3
Construction Status Resale
HOA Fees $41/ann
Year Built 2006
Annual Tax Amount $671
Lot Size 0.360 Acres
Lot Dimensions 93 x 170
Property Description
Is "Move-In Ready" at the top of your list? Look no more! This home is in pristine condition. Fresh paint, LVP flooring throughout kitchen, dining, breakfast, living room, and hallway. New carpet in all bedrooms. One level brick home with four bedrooms and three full bathrooms. More than enough room for all your furniture with this huge great room, dining room, and kitchen. Soaring ceilings! Arched window in formal dining room that is open to great room with stately columns to provide separation of space. Great room has wood-burning fireplace. Kitchen is oversized with stainless appliances, granite countertops, huge walk-in pantry, double islands, double ovens and built in microwave. Master bedroom is huge with turtle back ceiling and en-suite bathroom. Master bath has double vanities, granite countertops with undermount sinks, water closet, walk in shower and separate Garden tub . And you will be thrilled with this huge walk-in closet. Great storage throughout home, covered back porch with ceiling fans, and additional patio space with large fenced backyard. 2 car garage. Neighborhood has pool and lake for non-motorized boats. All information provided is deemed reliable but not guaranteed. Buyer or buyer’s agent to verify all information.
Location
State AL
County Baldwin
Area Central Baldwin County
Zoning Single Family Residence
Interior
Interior Features Ceiling Fan(s)
Heating Electric
Cooling Ceiling Fan(s)
Flooring Vinyl
Fireplaces Type None
Fireplace Yes
Appliance Dishwasher, Electric Range
Laundry Main Level
Exterior
Parking Features Attached, Double Garage, Automatic Garage Door
Fence Fenced
Pool Community
Community Features BBQ Area, Clubhouse, Fishing, Pool - Outdoor
Utilities Available Loxley Utilitites
Waterfront Description No Waterfront
View Y/N No
View None/Not Applicable
Roof Type Composition
Garage Yes
Building
Lot Description Less than 1 acre, Level, Few Trees, Subdivision
Story 1
Foundation Slab
Sewer Public Sewer
Architectural Style Traditional
New Construction No
Construction Status Resale
Schools
Elementary Schools Loxley Elementary
Middle Schools Central Baldwin Middle
High Schools Robertsdale High
Others
Pets Allowed More Than 2 Pets Allowed
HOA Fee Include Maintenance Grounds
Ownership Whole/Full
Read Less Info
Want to know what your home might be worth? Contact us for a FREE valuation!

Our team is ready to help you sell your home for the highest possible price ASAP
Bought with RE/MAX Paradise

"My job is to find and attract mastery-based agents to the office, protect the culture, and make sure everyone is happy! "
W240N3485 Pewaukee Rd, Pewaukee, WI, 53072, United States






