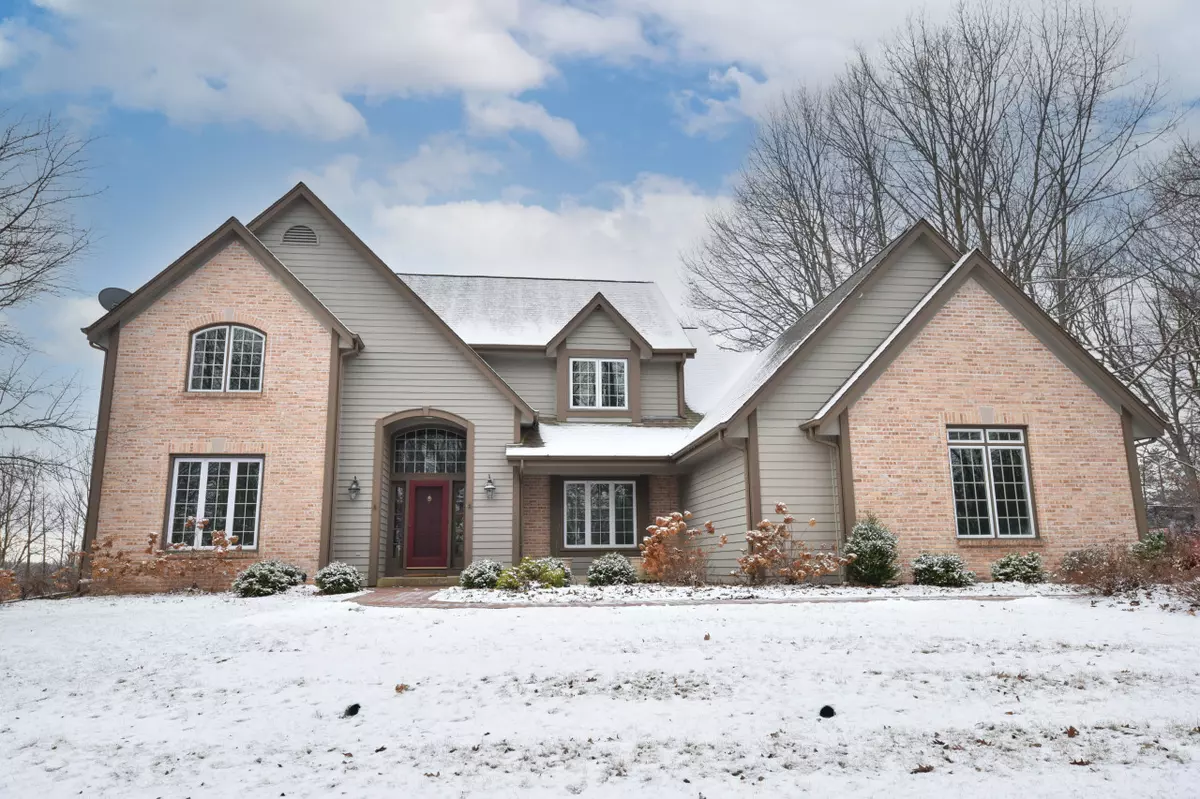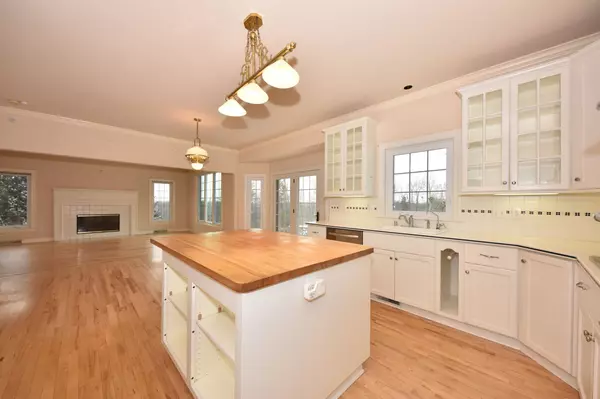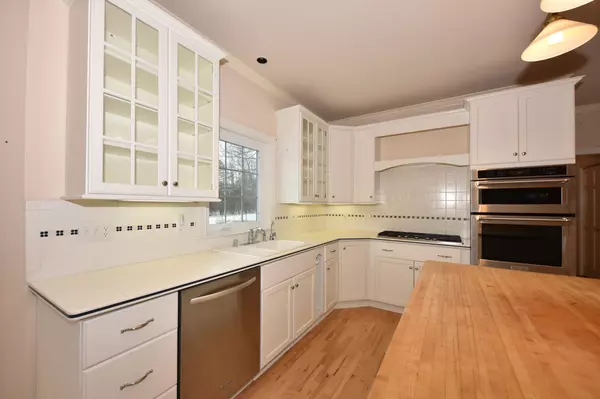Bought with Integrity Real Estate Team LLC
$555,000
$550,000
0.9%For more information regarding the value of a property, please contact us for a free consultation.
4 Beds
3 Baths
2,815 SqFt
SOLD DATE : 03/20/2023
Key Details
Sold Price $555,000
Property Type Single Family Home
Listing Status Sold
Purchase Type For Sale
Square Footage 2,815 sqft
Price per Sqft $197
MLS Listing ID 1822872
Sold Date 03/20/23
Style 1.5 Story
Bedrooms 4
Full Baths 3
Year Built 1993
Annual Tax Amount $5,521
Tax Year 2022
Lot Size 3.500 Acres
Acres 3.5
Property Description
Fabulous vistas afforded by this 4 bedroom 3 full bath 1.5 story on a tranquil wooded 3.5 acre lot. A kitchen fit for a home chef with stainless appliances, plenty of counter space and butcher block island. Perfect for entertaining with an open concept allows the kitchen to flow into the living room featuring a gas fireplace. Eat in kitchen area walks out to patio area. On the first floor you will find a room that could be used as a bedroom, den, or office. Hardwood floors throughout the main level. Primary bedroom features a walk in closet with built in bureau as well as an en suite bath with jetted tub and separate shower. Home Warranty included.
Location
State WI
County Washington
Zoning RES
Rooms
Basement Full
Interior
Interior Features Cable TV Available, Central Vacuum, Gas Fireplace, High Speed Internet, Kitchen Island, Security System, Walk-In Closet(s), Wood or Sim. Wood Floors
Heating Natural Gas
Cooling Forced Air
Flooring No
Appliance Cooktop, Dishwasher, Disposal, Dryer, Microwave, Oven, Refrigerator, Washer, Water Softener Owned
Exterior
Exterior Feature Brick, Wood
Parking Features Electric Door Opener
Garage Spaces 3.0
Accessibility Bedroom on Main Level, Full Bath on Main Level, Laundry on Main Level, Open Floor Plan
Building
Lot Description Cul-De-Sac, Rural, Wooded
Architectural Style Other
Schools
Middle Schools Badger
School District West Bend
Read Less Info
Want to know what your home might be worth? Contact us for a FREE valuation!

Our team is ready to help you sell your home for the highest possible price ASAP

Copyright 2025 Multiple Listing Service, Inc. - All Rights Reserved
"My job is to find and attract mastery-based agents to the office, protect the culture, and make sure everyone is happy! "
W240N3485 Pewaukee Rd, Pewaukee, WI, 53072, United States






