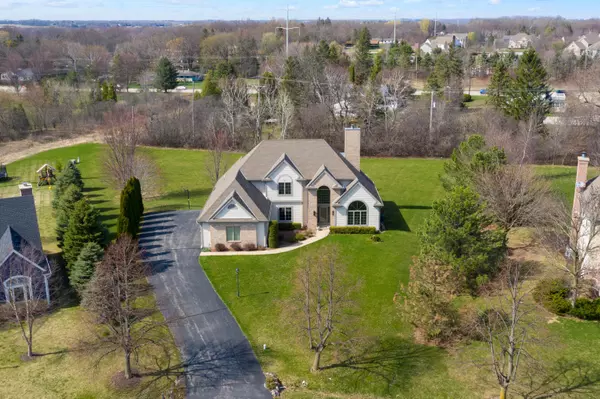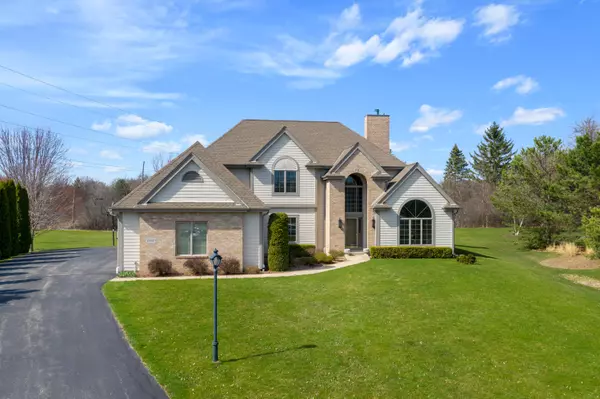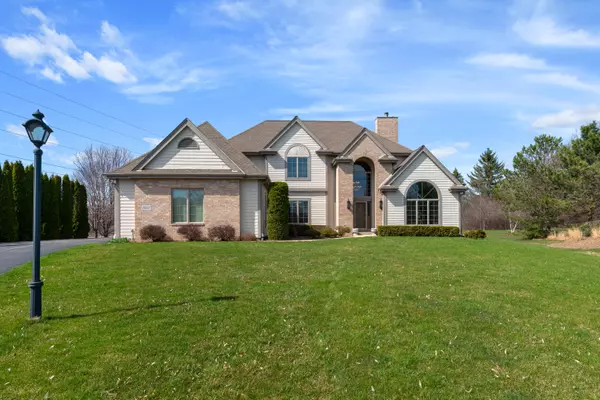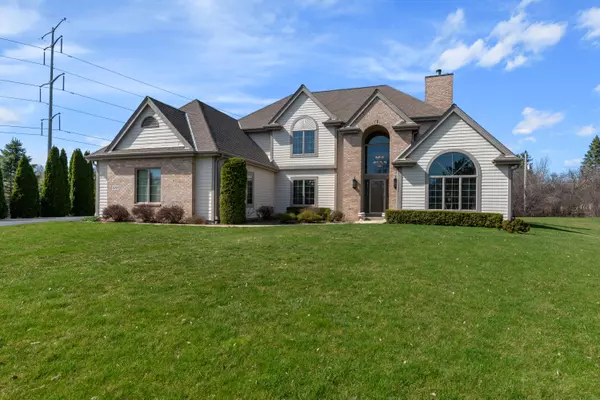Bought with Coldwell Banker Realty
$670,000
$690,000
2.9%For more information regarding the value of a property, please contact us for a free consultation.
4 Beds
3.5 Baths
4,370 SqFt
SOLD DATE : 05/23/2023
Key Details
Sold Price $670,000
Property Type Single Family Home
Listing Status Sold
Purchase Type For Sale
Square Footage 4,370 sqft
Price per Sqft $153
Subdivision Knightsbridge Estates
MLS Listing ID 1830903
Sold Date 05/23/23
Style 2 Story
Bedrooms 4
Full Baths 3
Half Baths 1
HOA Fees $20/ann
Year Built 2003
Annual Tax Amount $6,982
Tax Year 2022
Lot Size 1.130 Acres
Acres 1.13
Property Description
Looking for a beautiful ,meticulously maintained, 1 owner home in desirable NW Mequon? Look no further than this 4 bdrm 3.5 bath home with finished basement situated on an acre+ lot. This home boasts a spacious and welcoming interior with tons of natural light. Numerous updates include brand new Stone composite flooring in LL Family room, windows, kitchen appliances, water heater, central air, sump pump, and well pump. Main floor owners suite with cathedral ceilings, whirlpool tub and dual closets. Main floor laundry. Eat in kitchen featuring birch cabinets and access to deck and patio. Located close to amenities this home is perfect for those who want to be close to everything without sacrificing peace and quiet.
Location
State WI
County Ozaukee
Zoning Residential
Rooms
Basement 8+ Ceiling, Finished, Full, Poured Concrete, Sump Pump
Interior
Interior Features Central Vacuum, Gas Fireplace, Vaulted Ceiling(s), Walk-In Closet(s), Wet Bar
Heating Natural Gas
Cooling Central Air, Forced Air
Flooring No
Appliance Dishwasher, Disposal, Dryer, Freezer, Oven, Range, Refrigerator, Washer, Water Softener Owned
Exterior
Exterior Feature Brick, Fiber Cement
Parking Features Electric Door Opener
Garage Spaces 3.0
Accessibility Bedroom on Main Level, Full Bath on Main Level, Laundry on Main Level, Ramped or Level Entrance, Roll in Shower, Stall Shower
Building
Lot Description Cul-De-Sac
Architectural Style Colonial
Schools
Elementary Schools Wilson
Middle Schools Steffen
High Schools Homestead
School District Mequon-Thiensville
Read Less Info
Want to know what your home might be worth? Contact us for a FREE valuation!
Our team is ready to help you sell your home for the highest possible price ASAP

Copyright 2025 Multiple Listing Service, Inc. - All Rights Reserved
"My job is to find and attract mastery-based agents to the office, protect the culture, and make sure everyone is happy! "
W240N3485 Pewaukee Rd, Pewaukee, WI, 53072, United States






