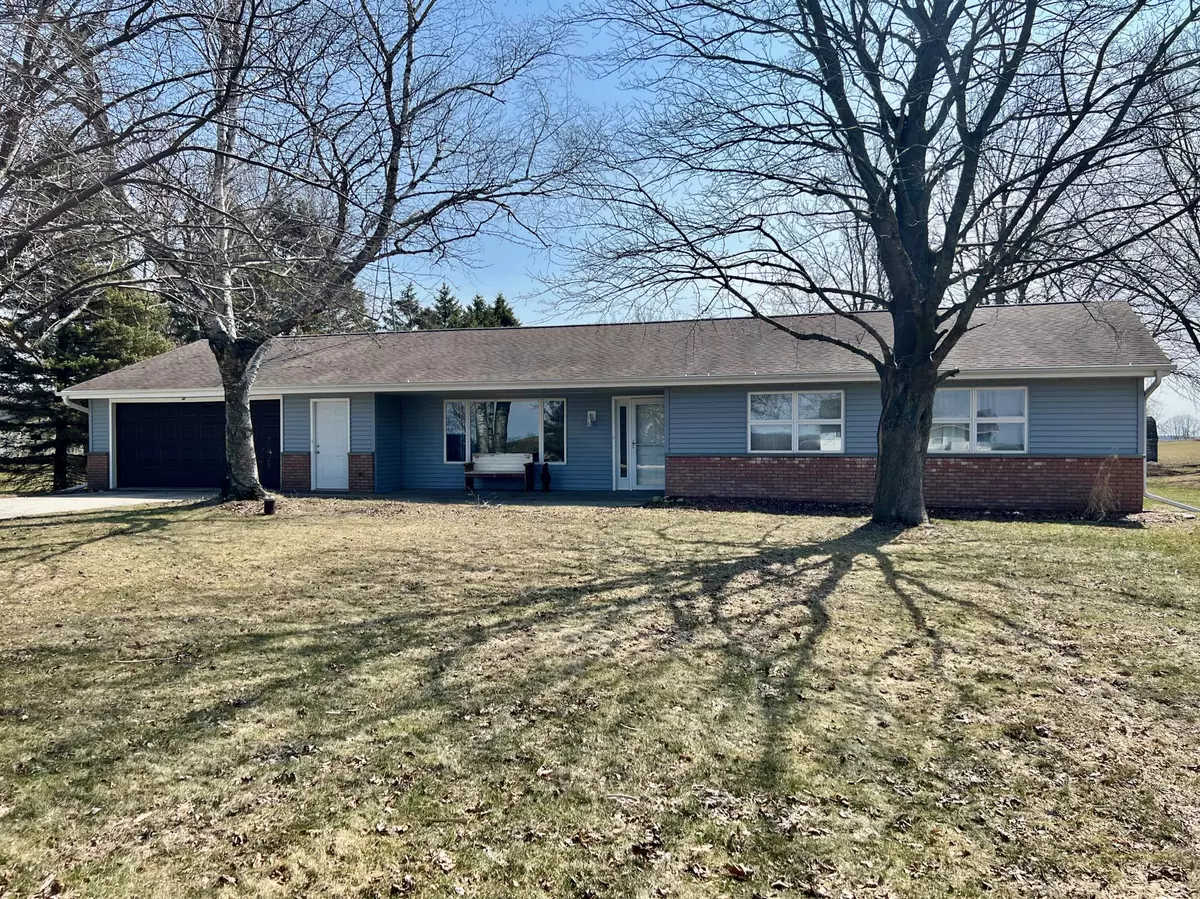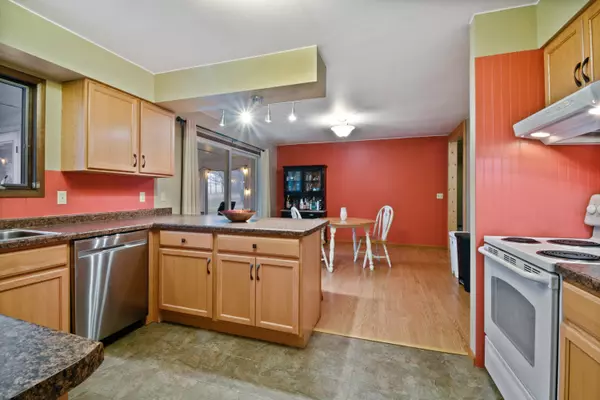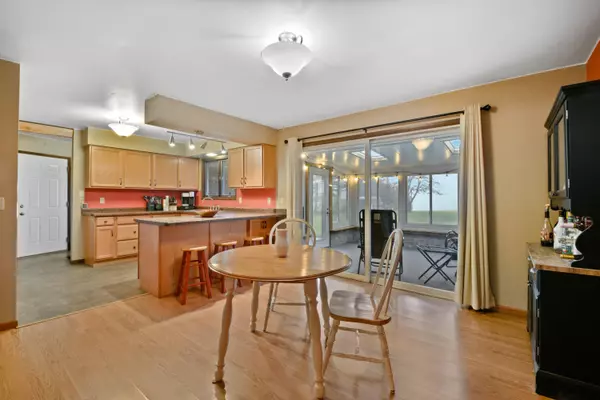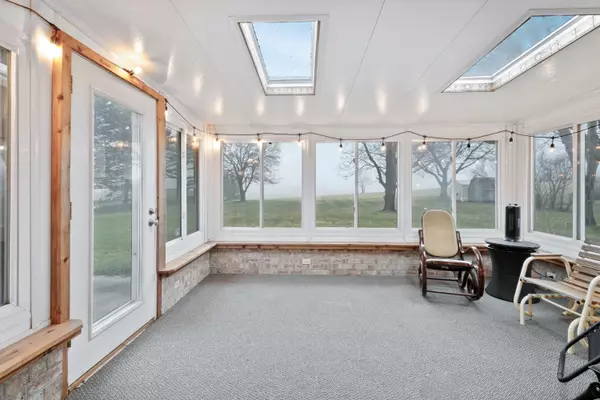Bought with Boss Realty, LLC
$281,000
$275,000
2.2%For more information regarding the value of a property, please contact us for a free consultation.
3 Beds
1.5 Baths
1,704 SqFt
SOLD DATE : 05/31/2023
Key Details
Sold Price $281,000
Property Type Single Family Home
Listing Status Sold
Purchase Type For Sale
Square Footage 1,704 sqft
Price per Sqft $164
MLS Listing ID 1831212
Sold Date 05/31/23
Style 1 Story
Bedrooms 3
Full Baths 1
Half Baths 1
Year Built 1975
Annual Tax Amount $2,275
Tax Year 2022
Lot Size 1.000 Acres
Acres 1.0
Lot Dimensions Level
Property Description
Hard-to-find: COUNTRY RANCH on .97 acre! Large living room with knotty pine ceiling and big picture window. Updated kitchen is open to dining room. Three generous sized bedrooms and large bathroom with shower-over-tub AND curb-less shower. South-facing, fully-windowed 3-season room exits to private concrete patio with both spaces overlooking backyard and farm fields. Utility room and 1/2 bath off the garage provide space and convenience for coming and going. Oversized garage has a nice workshop with utility sink and service door to backyard. This home was built for accessibility: extra-wide doorways and hall, NO STEPS, NO basement. Many updates including: siding & exterior doors 2018/2019, carpet 2015, kitchen cabinets & countertops 2016, roof 2011, dishwasher 2021, new vanity. Call TODAY.
Location
State WI
County Fond Du Lac
Zoning Residential
Rooms
Basement None
Interior
Interior Features Skylight, Wood or Sim. Wood Floors
Heating Electric
Cooling Multiple Units, Other
Flooring No
Appliance Dryer, Oven, Range, Refrigerator, Washer, Water Softener Owned
Exterior
Exterior Feature Brick, Low Maintenance Trim, Vinyl
Parking Features Electric Door Opener
Garage Spaces 2.5
Accessibility Bedroom on Main Level, Full Bath on Main Level, Laundry on Main Level, Level Drive, Open Floor Plan, Ramped or Level Entrance, Ramped or Level from Garage, Roll in Shower, Stall Shower
Building
Architectural Style Ranch
Schools
Elementary Schools Campbellsport
Middle Schools Campbellsport
High Schools Campbellsport
School District Campbellsport
Read Less Info
Want to know what your home might be worth? Contact us for a FREE valuation!

Our team is ready to help you sell your home for the highest possible price ASAP

Copyright 2025 Multiple Listing Service, Inc. - All Rights Reserved
"My job is to find and attract mastery-based agents to the office, protect the culture, and make sure everyone is happy! "
W240N3485 Pewaukee Rd, Pewaukee, WI, 53072, United States






