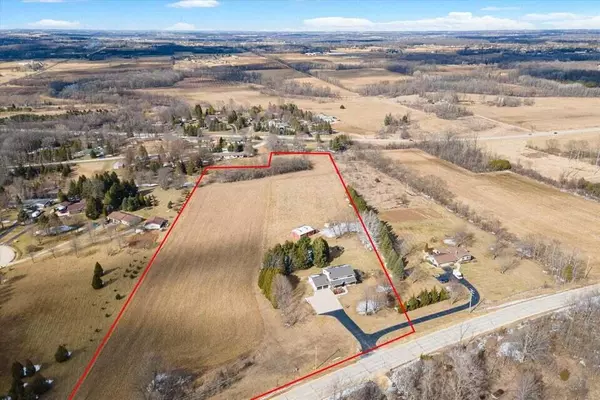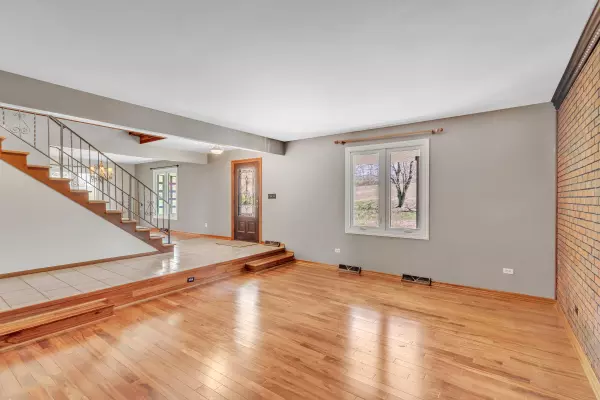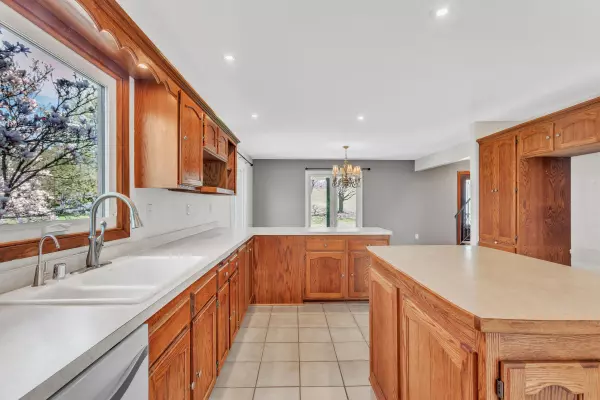Bought with Keller Williams Prestige
$610,000
$625,000
2.4%For more information regarding the value of a property, please contact us for a free consultation.
3 Beds
2 Baths
3,000 SqFt
SOLD DATE : 07/14/2023
Key Details
Sold Price $610,000
Property Type Single Family Home
Listing Status Sold
Purchase Type For Sale
Square Footage 3,000 sqft
Price per Sqft $203
MLS Listing ID 1833149
Sold Date 07/14/23
Style 2 Story,Exposed Basement
Bedrooms 3
Full Baths 2
Year Built 1978
Annual Tax Amount $3,841
Tax Year 2022
Lot Size 10.380 Acres
Acres 10.38
Property Description
Enjoy country living at it's best! Over 10+ Acres awaits you on this Fantastic Hobby Farm. Welcoming Foyer is open to the Kitchen with Island & Breakfast Bar. Hardwood Floors throughout. LR & DR boast tons of natural light. Exceptional Sunroom offers views galore with skylighted, vaulted ceilings and cozy, gas fireplace! Master Bathroom with Jetted Tub and tons of closet space! Deck perfect for entertaining. LL Family Room adds additional space with another Patio to enjoy! 12x12' Malted Stalls, 2 hay storage units, 24x36' barn w/electric heater perfect for Equestrians! You won't be disappointed. Easy commute to Amenities! Schedule your showing today! Leasable Agriculture Acreage and Low Taxes! You won't want to miss this!
Location
State WI
County Washington
Zoning Multiple
Rooms
Basement 8+ Ceiling, Block, Finished, Full, Full Size Windows, Walk Out/Outer Door
Interior
Interior Features Cable TV Available, Gas Fireplace, High Speed Internet, Kitchen Island, Skylight, Vaulted Ceiling(s), Walk-In Closet(s), Wood or Sim. Wood Floors
Heating Natural Gas
Cooling Central Air, Forced Air
Flooring No
Appliance Dishwasher, Oven, Range, Water Softener Owned
Exterior
Exterior Feature Stone, Vinyl
Parking Features Electric Door Opener
Garage Spaces 2.5
Accessibility Full Bath on Main Level, Laundry on Main Level, Open Floor Plan
Building
Lot Description Rural
Architectural Style Colonial
Schools
Middle Schools Badger
School District West Bend
Read Less Info
Want to know what your home might be worth? Contact us for a FREE valuation!

Our team is ready to help you sell your home for the highest possible price ASAP

Copyright 2025 Multiple Listing Service, Inc. - All Rights Reserved
"My job is to find and attract mastery-based agents to the office, protect the culture, and make sure everyone is happy! "
W240N3485 Pewaukee Rd, Pewaukee, WI, 53072, United States






