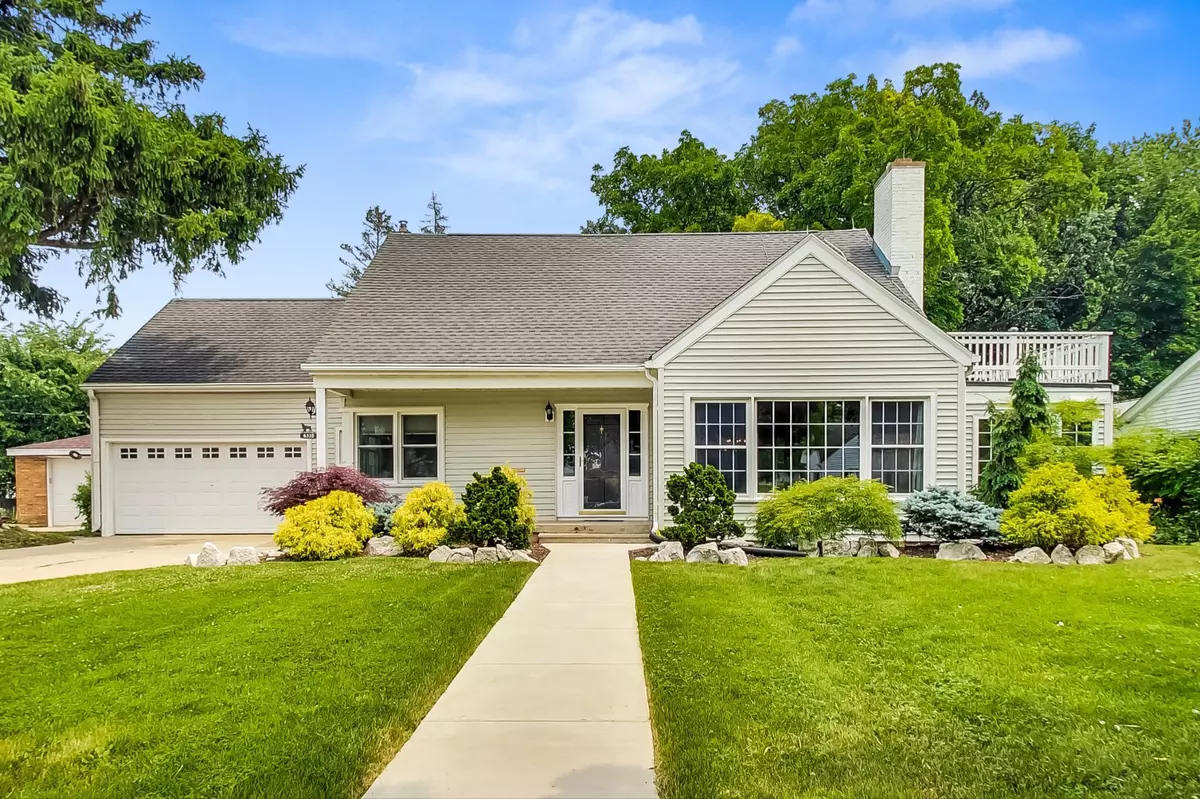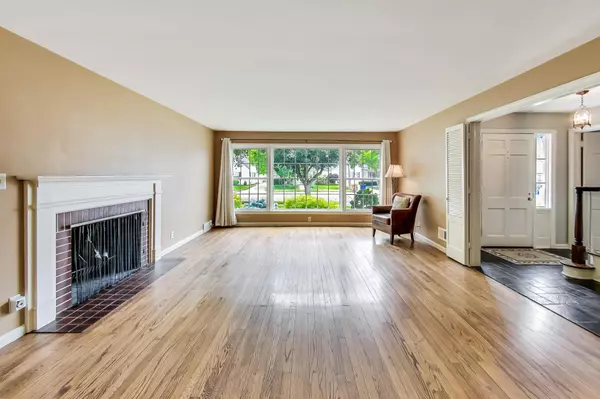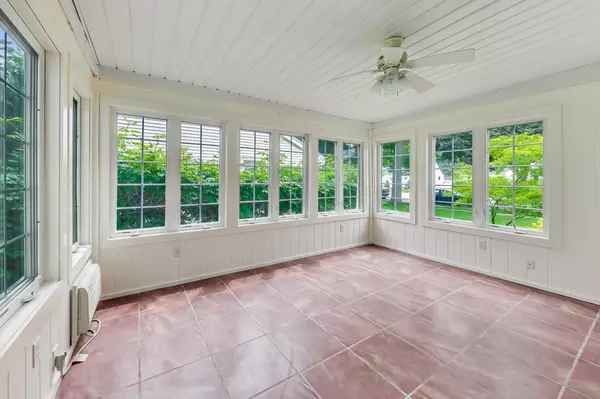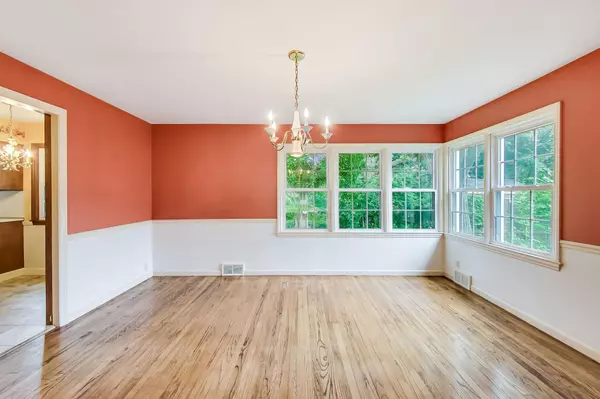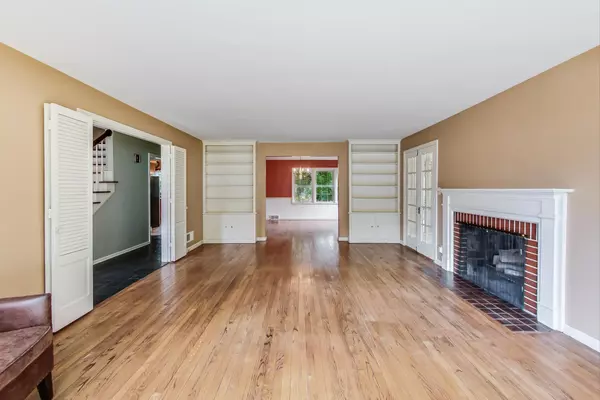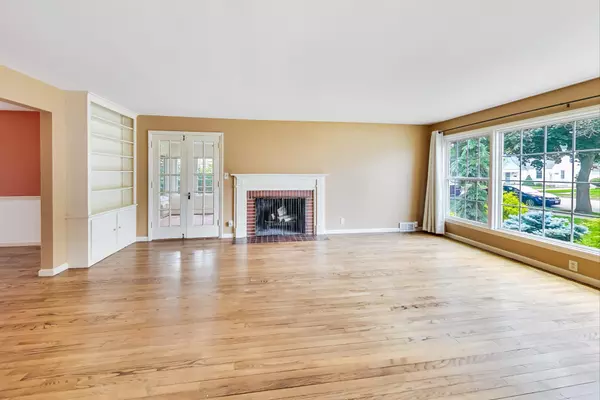Bought with Coldwell Banker Real Estate One
$366,000
$355,000
3.1%For more information regarding the value of a property, please contact us for a free consultation.
4 Beds
2.5 Baths
2,890 SqFt
SOLD DATE : 07/21/2023
Key Details
Sold Price $366,000
Property Type Single Family Home
Listing Status Sold
Purchase Type For Sale
Square Footage 2,890 sqft
Price per Sqft $126
Subdivision Forest Park
MLS Listing ID 1840952
Sold Date 07/21/23
Style 1.5 Story,2 Story
Bedrooms 4
Full Baths 2
Half Baths 1
Year Built 1953
Annual Tax Amount $3,913
Tax Year 2022
Lot Size 10,018 Sqft
Acres 0.23
Lot Dimensions 85 x 120
Property Description
Gorgeous Forest Park home, available for the first time in 45 years! Now is your chance to own one of the best looking homes around with over 2800 square feet of living space and views of the park from the porch. Enjoy 1st floor bedroom w/ensuite bathroom & walk-in shower. Beautiful hardwood floors spread across the formal dining room and large living room with a natural fireplace and built-in shelves. Step into the bright & sunny 3-season room for your morning coffee or breathe the fresh air from atop the large balcony off of the upper master. The 4th bedroom is located as a walkthrough from the 3rd bedroom and could easily be used as a Rec Room or large home office. New carpet, new 100 amp breaker box, some new windows, new cement, new balcony roof, new insulation. See this home today!
Location
State WI
County Kenosha
Zoning RS-3
Rooms
Basement Full, Partially Finished, Poured Concrete
Interior
Interior Features 2 or more Fireplaces, Natural Fireplace, Pantry, Walk-In Closet(s), Walk-thru Bedroom, Wood or Sim. Wood Floors
Heating Natural Gas
Cooling Central Air, Forced Air
Flooring No
Appliance Dishwasher, Dryer, Microwave, Other, Range, Refrigerator, Washer
Exterior
Exterior Feature Vinyl
Parking Features Electric Door Opener
Garage Spaces 2.0
Accessibility Bedroom on Main Level, Full Bath on Main Level, Grab Bars in Bath, Level Drive, Stall Shower
Building
Lot Description Near Public Transit, Sidewalk
Architectural Style Cape Cod
Schools
Elementary Schools Forest Park
Middle Schools Lance
High Schools Indian Trail Hs & Academy
School District Kenosha
Read Less Info
Want to know what your home might be worth? Contact us for a FREE valuation!

Our team is ready to help you sell your home for the highest possible price ASAP

Copyright 2025 Multiple Listing Service, Inc. - All Rights Reserved
"My job is to find and attract mastery-based agents to the office, protect the culture, and make sure everyone is happy! "
W240N3485 Pewaukee Rd, Pewaukee, WI, 53072, United States

