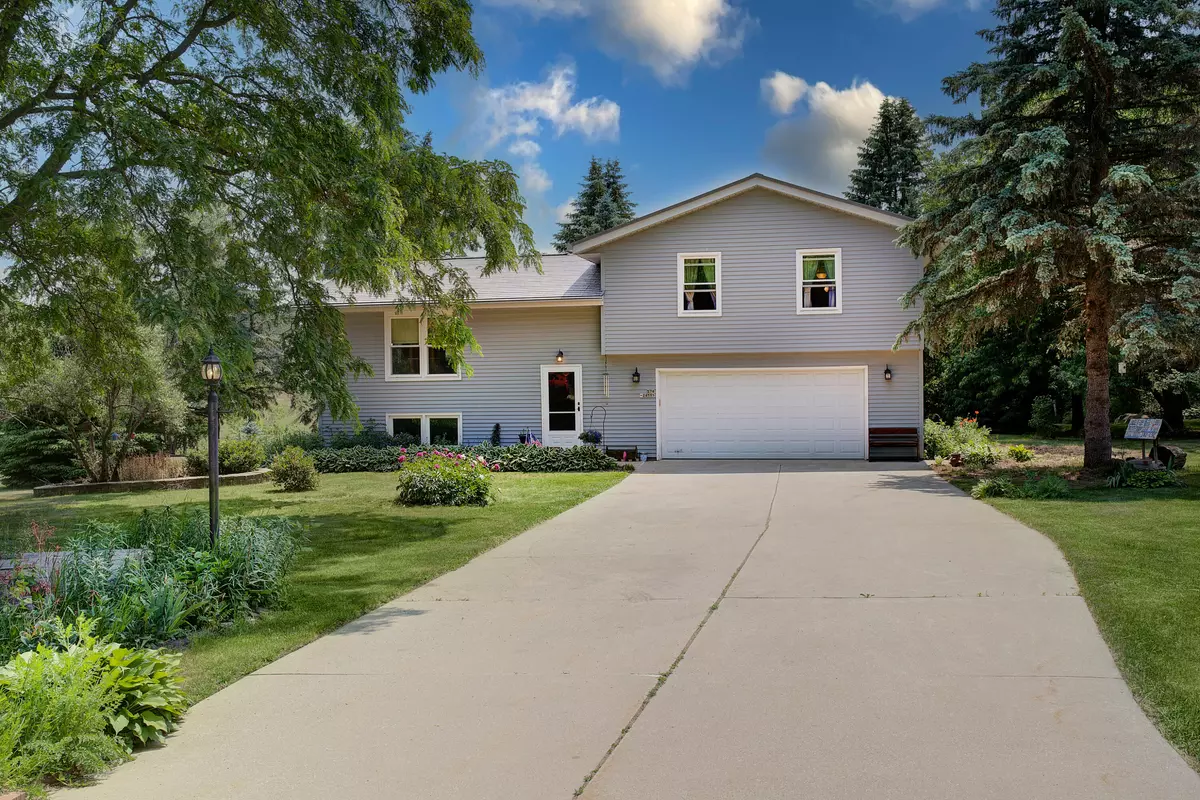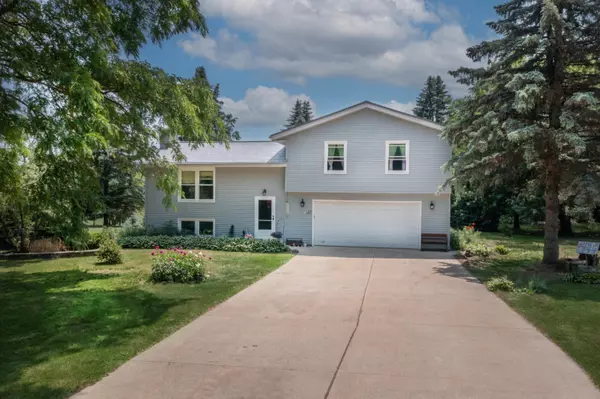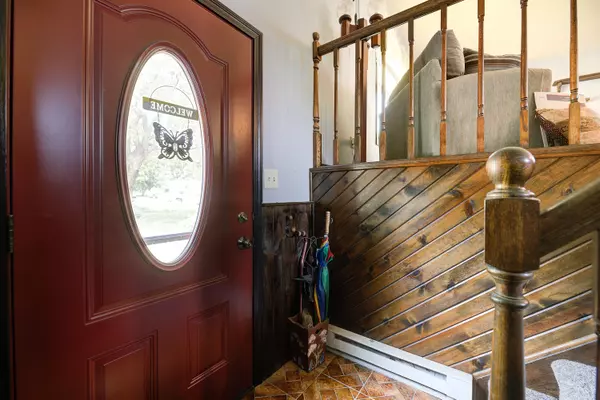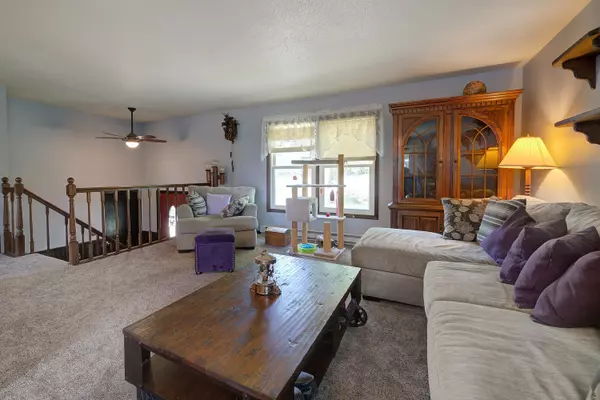Bought with Modern Realty Partners LLC
$372,500
$372,500
For more information regarding the value of a property, please contact us for a free consultation.
3 Beds
1.5 Baths
1,776 SqFt
SOLD DATE : 08/01/2023
Key Details
Sold Price $372,500
Property Type Single Family Home
Listing Status Sold
Purchase Type For Sale
Square Footage 1,776 sqft
Price per Sqft $209
Subdivision Heather Ridge Estates
MLS Listing ID 1839589
Sold Date 08/01/23
Style Other,Tri-Level
Bedrooms 3
Full Baths 1
Half Baths 1
HOA Fees $2/ann
Year Built 1978
Annual Tax Amount $2,702
Tax Year 2022
Lot Size 0.710 Acres
Acres 0.71
Lot Dimensions Lot 62 Heather Ridge Esta
Property Description
This rustic split level with large lot full of mature trees borders an equestrian bording farm, Stoneridge Farms. And the Heather Ridge outdoor park is within walking distance. Less then 1 mile from the prestigious Morning Star Golf Club. centrally located minutes from Waukesha, Muskego and Mukwonago. 3 generous sized bedrooms a fullbath upper and 1/2 bath lower. The basement is finished with a woodstove for cabin feel. 2 car attached garage and a shed/shop/greenhouse in the backyard. Sit on your deck under a pergola and enjoy the horses grazing. The home is in a culdesac and feels secluded with the mature trees abounding in the back and front yard. AC throughout with Electric and Wood for heat. Windows 2014,16,17, Woodburner 2021, roof 2016 Steel roof , leaf guard 2018, AC 2020.
Location
State WI
County Waukesha
Zoning Residential
Rooms
Basement Finished, Full
Interior
Interior Features Free Standing Stove
Heating Electric, Wood
Cooling Forced Air, Multiple Units
Flooring No
Appliance Dryer, Microwave, Oven, Refrigerator, Washer, Water Softener Owned
Exterior
Exterior Feature Vinyl, Wood
Parking Features Electric Door Opener
Garage Spaces 2.5
Building
Lot Description Adjacent to Park/Greenway, Cul-De-Sac
Architectural Style Ranch
Schools
Middle Schools Park View
High Schools Mukwonago
School District Mukwonago
Read Less Info
Want to know what your home might be worth? Contact us for a FREE valuation!

Our team is ready to help you sell your home for the highest possible price ASAP

Copyright 2025 Multiple Listing Service, Inc. - All Rights Reserved
"My job is to find and attract mastery-based agents to the office, protect the culture, and make sure everyone is happy! "
W240N3485 Pewaukee Rd, Pewaukee, WI, 53072, United States






