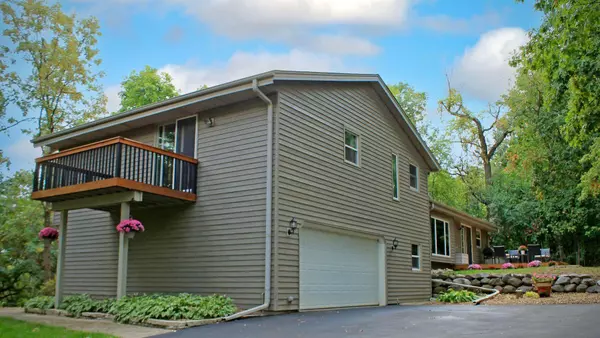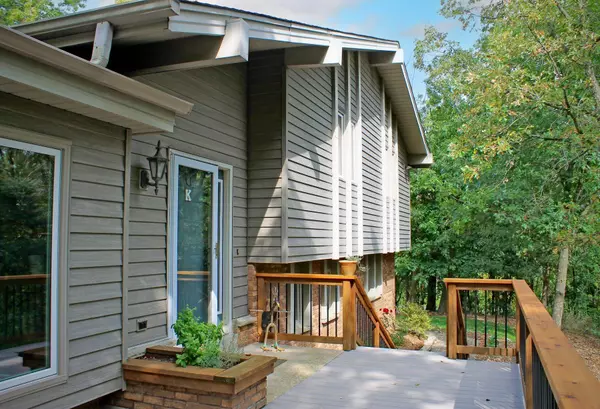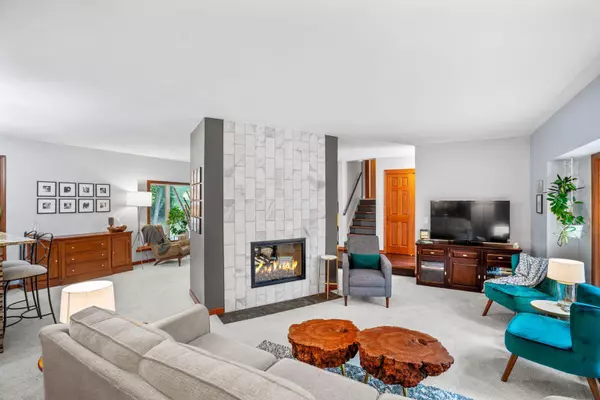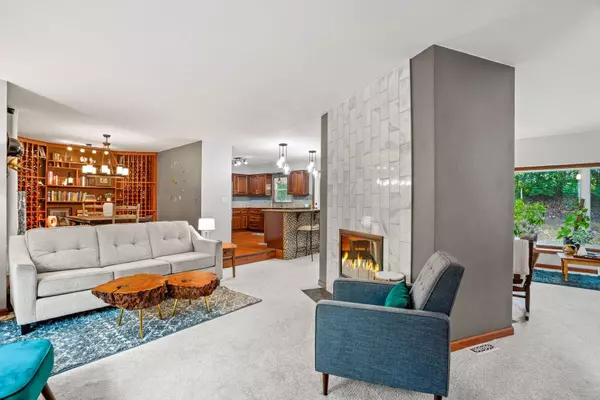Bought with EXP Realty LLC-West Allis
$503,000
$524,000
4.0%For more information regarding the value of a property, please contact us for a free consultation.
3 Beds
3 Baths
2,138 SqFt
SOLD DATE : 11/29/2023
Key Details
Sold Price $503,000
Property Type Single Family Home
Listing Status Sold
Purchase Type For Sale
Square Footage 2,138 sqft
Price per Sqft $235
MLS Listing ID 1851532
Sold Date 11/29/23
Style Multi-Level
Bedrooms 3
Full Baths 3
Year Built 1979
Annual Tax Amount $4,057
Tax Year 2022
Lot Size 1.170 Acres
Acres 1.17
Property Description
Nestled in the trees across from the Glacial Drumlin trail sits this wonderfully updated three-bedroom, three-bath multi-level home with views in all directions! The unique layout is perfect for entertaining w/ seamless flow from two living areas into raised kitchen & dining, all while viewing the fantastic two-sided gas fireplace. You'll love the oversized pantry, granite countertops, new 5-burner gas stove, hardwood floors & custom built-in wine rack. Upstairs the primary suite features a walkout deck and spa-like en suite, two guest bedrooms & updated full bath. Down from the main level is convenient zero-entry from the garage, laundry & another full bath, plus basement with ready-to-finish fireplace. Enjoy the seclusion yet being close to shops, parks, schools & best hiking trails!
Location
State WI
County Waukesha
Zoning Res
Rooms
Basement Full
Interior
Interior Features Cable TV Available, Free Standing Stove, Gas Fireplace, Kitchen Island, Natural Fireplace, Pantry, Walk-In Closet(s), Wood or Sim. Wood Floors
Heating Natural Gas
Cooling Central Air
Flooring No
Appliance Cooktop, Dishwasher, Dryer, Microwave, Oven, Refrigerator, Washer, Water Softener Owned
Exterior
Exterior Feature Aluminum/Steel
Parking Features Built-in under Home, Electric Door Opener
Garage Spaces 2.0
Accessibility Open Floor Plan, Stall Shower
Building
Lot Description Wooded
Architectural Style Contemporary
Schools
Middle Schools Kettle Moraine
School District Kettle Moraine
Read Less Info
Want to know what your home might be worth? Contact us for a FREE valuation!
Our team is ready to help you sell your home for the highest possible price ASAP

Copyright 2025 Multiple Listing Service, Inc. - All Rights Reserved
"My job is to find and attract mastery-based agents to the office, protect the culture, and make sure everyone is happy! "
W240N3485 Pewaukee Rd, Pewaukee, WI, 53072, United States






