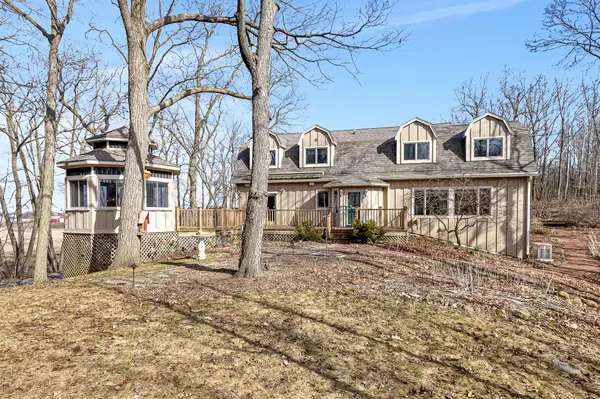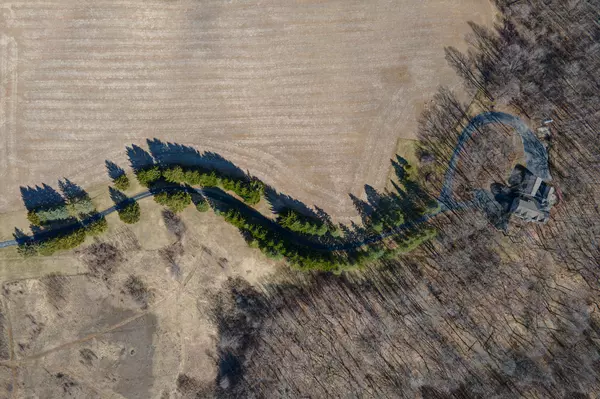Bought with Pleasant View Realty, LLC
$780,000
$899,000
13.2%For more information regarding the value of a property, please contact us for a free consultation.
4 Beds
3 Baths
3,993 SqFt
SOLD DATE : 05/24/2024
Key Details
Sold Price $780,000
Property Type Single Family Home
Listing Status Sold
Purchase Type For Sale
Square Footage 3,993 sqft
Price per Sqft $195
MLS Listing ID 1868880
Sold Date 05/24/24
Style 1.5 Story
Bedrooms 4
Full Baths 3
Year Built 1972
Annual Tax Amount $6,885
Tax Year 2023
Lot Size 20.000 Acres
Acres 20.0
Property Description
Nestled on 20 acres in Greenbush, WI, this rural retreat offers serenity & comfort. Rebuilt in 1998 & boasting a new roof (2023), this 4-bed, 3-bath haven features hickory floors, cherry cabinets, & a pellet stove. The primary suite includes a walk-in closet, en suite bath with walk-in shower, & French doors leading to a hot tub room overlooking the woods. Enjoy modern conveniences like whole-home generator, 2 newer furnaces, central vac, & two office/bonus areas. Relax on the composite deck with gazebo & outdoor speakers, or tinker in one of the 2 attached garages. Just 10 miles from Road America, Elkhart Lake, & Plymouth, W8459 Spring Valley Drive invites you to escape the hustle & bustle to this idyllic retreat, where peaceful living meets modern convenience. Plymouth School District.
Location
State WI
County Sheboygan
Zoning Multiple
Rooms
Basement Block, Full, Poured Concrete, Shower, Stubbed for Bathroom, Walk Out/Outer Door
Interior
Interior Features Cable TV Available, Central Vacuum, Free Standing Stove, High Speed Internet, Hot Tub, Kitchen Island, Pantry, Skylight, Vaulted Ceiling(s), Walk-In Closet(s), Wood or Sim. Wood Floors
Heating Electric, Propane Gas
Cooling Central Air, Forced Air, Multiple Units, Wall Heaters, Zoned Heating
Flooring No
Appliance Dishwasher, Oven, Water Softener Owned
Exterior
Exterior Feature Wood
Parking Features Access to Basement, Built-in under Home, Electric Door Opener, Heated
Garage Spaces 4.0
Accessibility Bedroom on Main Level, Full Bath on Main Level, Laundry on Main Level, Open Floor Plan, Stall Shower
Building
Lot Description Borders Public Land, Rural, Wooded
Architectural Style Contemporary
Schools
Middle Schools Riverview
High Schools Plymouth
School District Plymouth Joint
Read Less Info
Want to know what your home might be worth? Contact us for a FREE valuation!
Our team is ready to help you sell your home for the highest possible price ASAP

Copyright 2025 Multiple Listing Service, Inc. - All Rights Reserved
"My job is to find and attract mastery-based agents to the office, protect the culture, and make sure everyone is happy! "
W240N3485 Pewaukee Rd, Pewaukee, WI, 53072, United States






