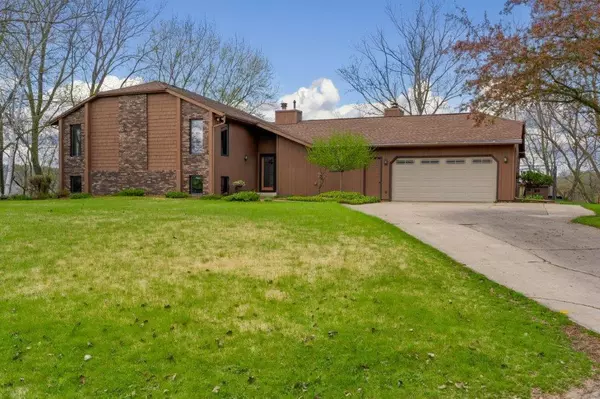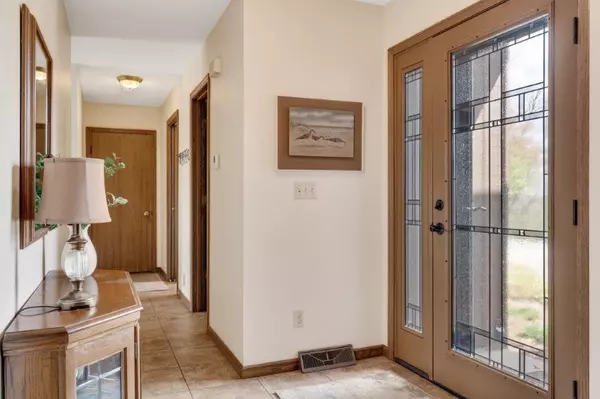Bought with Cindy Gerke & Associates
$500,000
$495,000
1.0%For more information regarding the value of a property, please contact us for a free consultation.
4 Beds
2.5 Baths
2,720 SqFt
SOLD DATE : 05/31/2024
Key Details
Sold Price $500,000
Property Type Single Family Home
Listing Status Sold
Purchase Type For Sale
Square Footage 2,720 sqft
Price per Sqft $183
Subdivision Briarcliffe
MLS Listing ID 1872505
Sold Date 05/31/24
Style Multi-Level
Bedrooms 4
Full Baths 2
Half Baths 1
Year Built 1983
Annual Tax Amount $4,566
Tax Year 2023
Lot Size 1.740 Acres
Acres 1.74
Lot Dimensions sloping
Property Description
Architectural character with a fantastic view to the west, overlooking a large 1.74 acre lot adjacent to farm fields. Country feel, yet close to Onalaska and West Salem. Amenities include 2.5 baths, 3 fireplaces, formal dining room with wood floors. Great room features a 22' ceiling and full walk-out to the deck and rear yard. Three bedrooms plus a master bedroom offering a private bath area with tub and separate shower. Main floor laundry room, 2+ car attached garage, fenced yard for pets. Step outside to enjoy the gazebo and outside fire pit. This home will fit numerous wish lists. Plenty of space throughout, excellent view, rural feel with convenient location, school bus stops at the driveway, wonderful yard for children and pets.
Location
State WI
County La Crosse
Zoning Residential
Rooms
Basement Block, Finished, Full, Full Size Windows, Shower, Walk Out/Outer Door
Interior
Interior Features 2 or more Fireplaces, Cable TV Available, Gas Fireplace, High Speed Internet, Kitchen Island, Natural Fireplace, Walk-In Closet(s), Wood or Sim. Wood Floors
Heating Natural Gas
Cooling Central Air, Forced Air, Wall Heaters, Whole House Fan
Flooring No
Appliance Dishwasher, Dryer, Microwave, Oven, Range, Refrigerator, Washer, Water Softener Owned
Exterior
Exterior Feature Brick, Wood
Parking Features Access to Basement, Electric Door Opener
Garage Spaces 2.0
Accessibility Laundry on Main Level
Building
Lot Description Fenced Yard, Wooded
Architectural Style Other
Schools
Elementary Schools West Salem
Middle Schools West Salem
High Schools West Salem
School District West Salem
Read Less Info
Want to know what your home might be worth? Contact us for a FREE valuation!
Our team is ready to help you sell your home for the highest possible price ASAP

Copyright 2025 Multiple Listing Service, Inc. - All Rights Reserved
"My job is to find and attract mastery-based agents to the office, protect the culture, and make sure everyone is happy! "
W240N3485 Pewaukee Rd, Pewaukee, WI, 53072, United States






