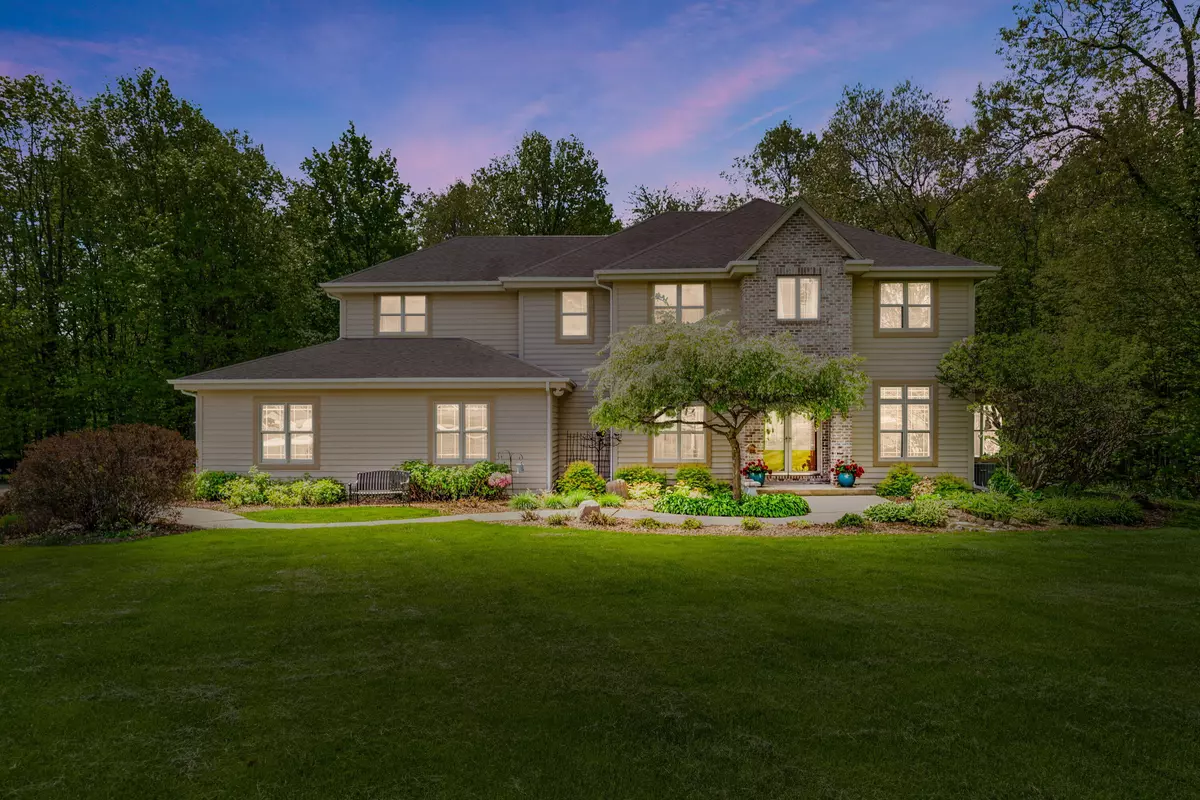Bought with First Weber Inc- Mequon
$836,000
$825,000
1.3%For more information regarding the value of a property, please contact us for a free consultation.
4 Beds
6 Baths
4,658 SqFt
SOLD DATE : 08/05/2024
Key Details
Sold Price $836,000
Property Type Single Family Home
Listing Status Sold
Purchase Type For Sale
Square Footage 4,658 sqft
Price per Sqft $179
Subdivision Wolf Run Preserve
MLS Listing ID 1876940
Sold Date 08/05/24
Style 2 Story,Exposed Basement
Bedrooms 4
Full Baths 6
Year Built 2003
Annual Tax Amount $5,328
Tax Year 2023
Lot Size 1.250 Acres
Acres 1.25
Property Description
Welcome home to this spectacular custom contemporary multi-story located on a wooded 1.25 acre lot on a quiet cul-de-sac. There is truly a space for everyone & everything. Fabulous gourmet kitchen features a Viking range, granite countertops, maple cabinets, island & beautiful wood flooring. Relax in 3 season room with skylights overlooking park-like yard with picturesque views all 4 seasons. Open & airy living room includes a fireplace, wall of windows & a ceiling fan. All bedrooms are generous sized & en-suites. Spa-like master suite with cozy fireplace, walk-in closet. Convenient 2nd floor laundry. Entertain in huge walk out lower level with rec room, kitchenette, flex room, full bath & ample storage. 4.5 car garage, large mudroom. Enjoy nature from decks & patio. WOW on every detail!
Location
State WI
County Washington
Zoning Residential
Rooms
Basement 8+ Ceiling, Full, Full Size Windows, Partially Finished, Shower, Walk Out/Outer Door
Interior
Interior Features 2 or more Fireplaces, Gas Fireplace, High Speed Internet, Hot Tub, Kitchen Island, Natural Fireplace, Pantry, Skylight, Walk-In Closet(s), Wood or Sim. Wood Floors
Heating Natural Gas
Cooling Central Air, Forced Air
Flooring No
Appliance Dishwasher, Disposal, Dryer, Freezer, Microwave, Other, Oven, Range, Refrigerator, Washer, Water Softener Owned
Exterior
Exterior Feature Wood
Parking Features Electric Door Opener
Garage Spaces 4.5
Building
Lot Description Cul-De-Sac, Wooded
Architectural Style Colonial, Contemporary, Prairie/Craftsman
Schools
Elementary Schools Richfield
High Schools Hartford
School District Richfield J1
Read Less Info
Want to know what your home might be worth? Contact us for a FREE valuation!

Our team is ready to help you sell your home for the highest possible price ASAP

Copyright 2024 Multiple Listing Service, Inc. - All Rights Reserved

"My job is to find and attract mastery-based agents to the office, protect the culture, and make sure everyone is happy! "
W240N3485 Pewaukee Rd, Pewaukee, WI, 53072, United States






