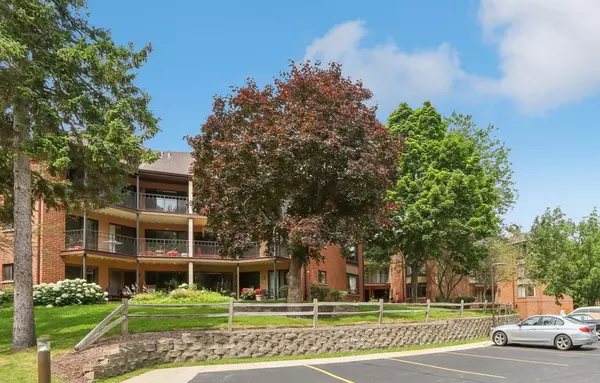Bought with Compass RE WI-Tosa
$180,000
$180,000
For more information regarding the value of a property, please contact us for a free consultation.
1 Bed
2 Baths
1,151 SqFt
SOLD DATE : 08/14/2024
Key Details
Sold Price $180,000
Property Type Condo
Listing Status Sold
Purchase Type For Sale
Square Footage 1,151 sqft
Price per Sqft $156
MLS Listing ID 1883812
Sold Date 08/14/24
Style Midrise: 3-5 Stories
Bedrooms 1
Full Baths 2
Condo Fees $450
Year Built 1991
Annual Tax Amount $3,186
Tax Year 2023
Property Description
Discover the easygoing lifestyle of condo living! This charming garden-level unit offers enviable views of green space from its private patio-creating the perfect spot to unwind. Enjoy the open floor plan, master suite & refreshed kitchen. Work from home in the additional den/office. Building amenities include secure lobby entry, exercise rm, community rm, library, rentable guest suite, heated underground parking, storage locker, elevator & more. The well-managed association takes care of everything, so you don't have to. Pet-friendly as well! Looking for something to do? Take the short stroll to Kletzsch Park & the Milwaukee River, or the short 15 minute drive to Downtown Milwaukee for a night on the town! This condo truly offers the perfect blend of suburban comfort & urban convenience!
Location
State WI
County Milwaukee
Zoning Res
Rooms
Basement None
Interior
Heating Natural Gas
Cooling Central Air, Forced Air
Flooring No
Appliance Dishwasher, Disposal, Dryer, Microwave, Oven, Range, Refrigerator, Washer
Exterior
Exterior Feature Brick, Wood
Parking Features 1 Space Assigned, Heated, Underground
Garage Spaces 1.0
Amenities Available Common Green Space, Elevator(s), Exercise Room, Near Public Transit
Waterfront Description Pond
Water Access Desc Pond
Accessibility Bedroom on Main Level, Full Bath on Main Level, Laundry on Main Level, Level Drive, Ramped or Level Entrance, Ramped or Level from Garage, Stall Shower
Building
Unit Features Cable TV Available,High Speed Internet,In-Unit Laundry,Patio/Porch,Storage Lockers,Walk-In Closet(s),Wood or Sim. Wood Floors
Entry Level 1 Story
Water Pond
Schools
Elementary Schools Parkway
Middle Schools Glen Hills
High Schools Nicolet
School District Glendale-River Hills
Others
Pets Allowed Y
Pets Allowed 1 Dog OK, 2 Dogs OK, Cat(s) OK, Weight Restrictions
Read Less Info
Want to know what your home might be worth? Contact us for a FREE valuation!
Our team is ready to help you sell your home for the highest possible price ASAP

Copyright 2025 Multiple Listing Service, Inc. - All Rights Reserved
"My job is to find and attract mastery-based agents to the office, protect the culture, and make sure everyone is happy! "
W240N3485 Pewaukee Rd, Pewaukee, WI, 53072, United States






