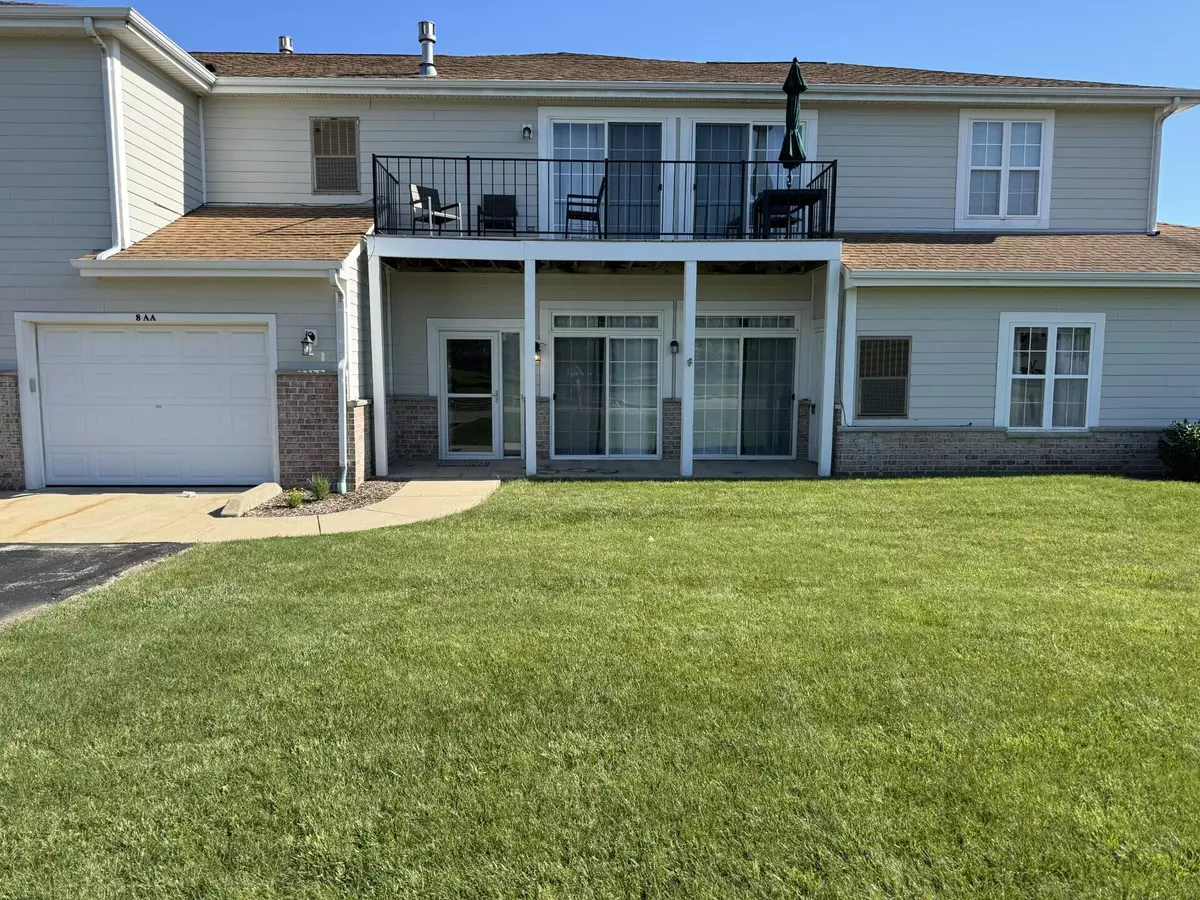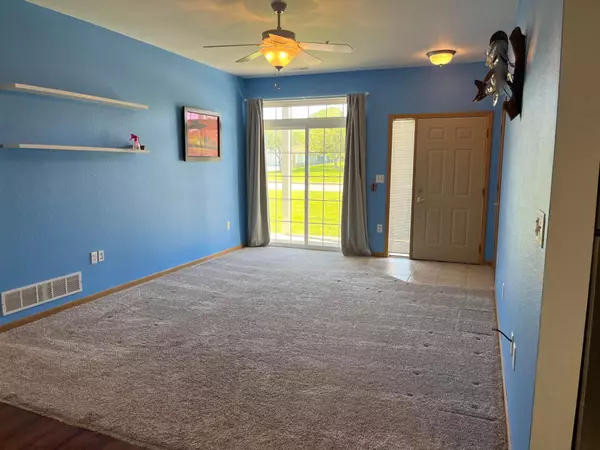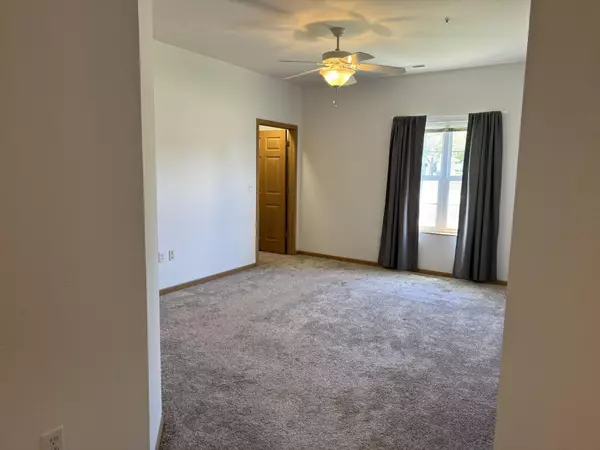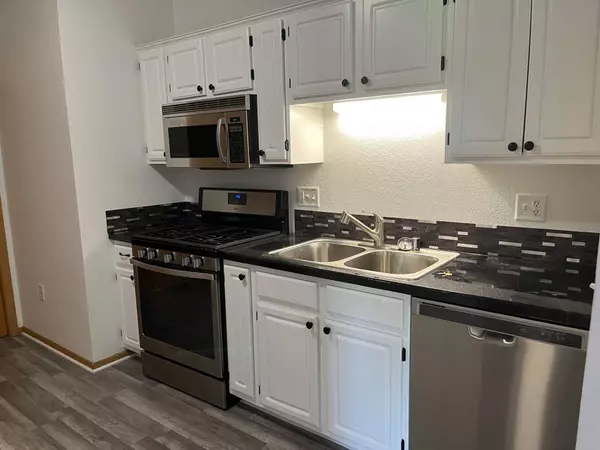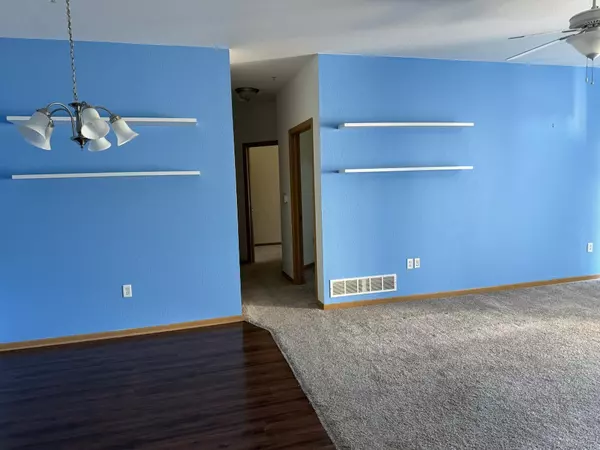Bought with RE/MAX Leading Edge, The Fabiano Group
$220,000
$229,900
4.3%For more information regarding the value of a property, please contact us for a free consultation.
2 Beds
2 Baths
1,264 SqFt
SOLD DATE : 08/20/2024
Key Details
Sold Price $220,000
Property Type Condo
Listing Status Sold
Purchase Type For Sale
Square Footage 1,264 sqft
Price per Sqft $174
Subdivision Meadowlands
MLS Listing ID 1882093
Sold Date 08/20/24
Style Two Story
Bedrooms 2
Full Baths 2
Condo Fees $255
Year Built 2002
Annual Tax Amount $2,314
Tax Year 2023
Property Description
Discover the perfect blend of comfort and convenience in this charming 2-bedroom, 1st-floor condo located in the highly desirable Pleasant Prairie. Step inside to find newer, plush carpeting that adds a touch of luxury and warmth to every room. The spacious living area is ideal for relaxation and entertainment, flowing seamlessly into a well-appointed kitchen with ample cabinetry and modern appliances. Both bedrooms offer generous closet space and natural light, creating serene retreats. Enjoy the ease of first-floor living with direct access to beautiful communal grounds. Situated in a prime location, this condo is close to shopping, dining, parks, clinics and schools, making it an excellent choice for both families and professionals. Don't miss out on this home in a great neighborhood.
Location
State WI
County Kenosha
Zoning Residential
Rooms
Basement None
Interior
Heating Natural Gas
Cooling Central Air, Forced Air
Flooring No
Appliance Dishwasher, Disposal, Microwave, Oven, Range, Refrigerator
Exterior
Exterior Feature Vinyl
Parking Features Private Garage, Surface
Garage Spaces 1.0
Amenities Available Common Green Space
Accessibility Bedroom on Main Level, Full Bath on Main Level, Laundry on Main Level, Open Floor Plan, Ramped or Level Entrance, Ramped or Level from Garage
Building
Unit Features Cable TV Available,High Speed Internet,In-Unit Laundry,Patio/Porch,Private Entry,Walk-In Closet(s)
Entry Level 1 Story
Schools
Elementary Schools Prairie Lane
Middle Schools Mahone
High Schools Indian Trail Hs & Academy
School District Kenosha
Others
Pets Allowed Y
Pets Allowed 1 Dog OK, Cat(s) OK, Weight Restrictions
Read Less Info
Want to know what your home might be worth? Contact us for a FREE valuation!

Our team is ready to help you sell your home for the highest possible price ASAP

Copyright 2025 Multiple Listing Service, Inc. - All Rights Reserved
"My job is to find and attract mastery-based agents to the office, protect the culture, and make sure everyone is happy! "
W240N3485 Pewaukee Rd, Pewaukee, WI, 53072, United States

