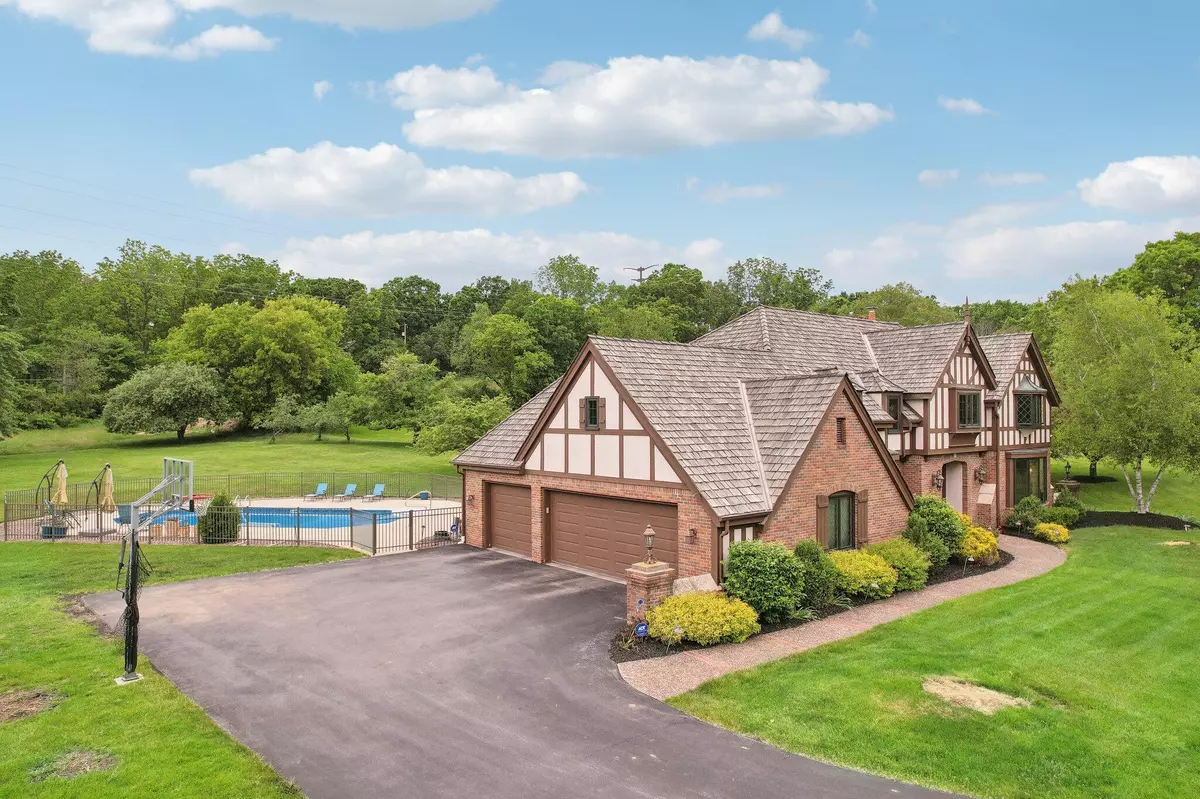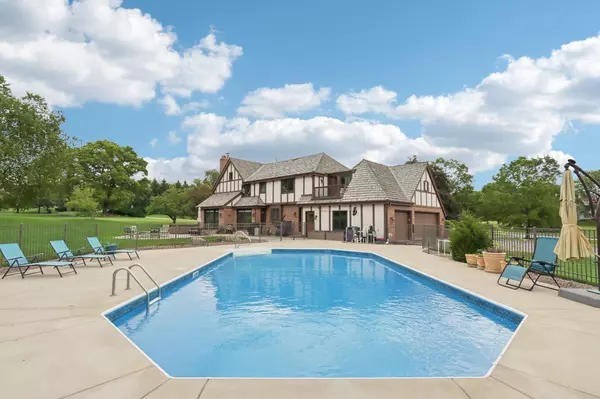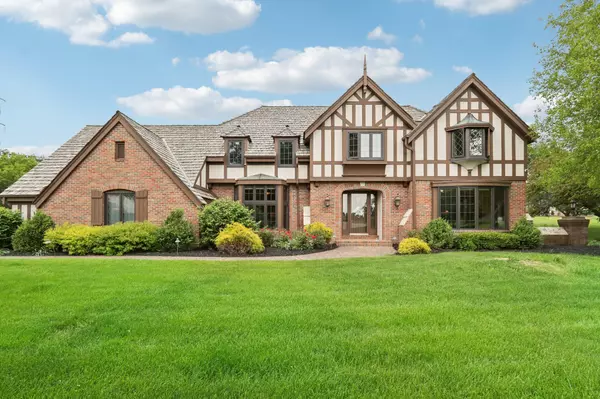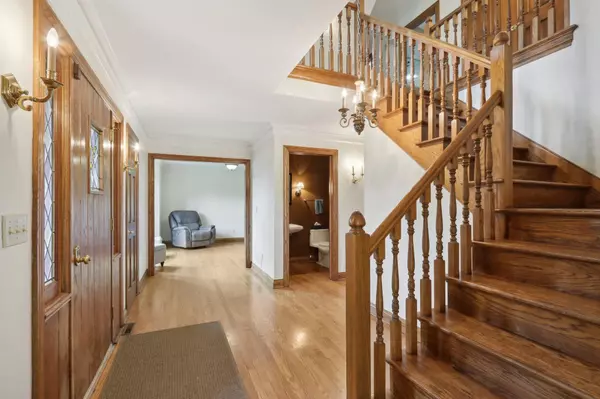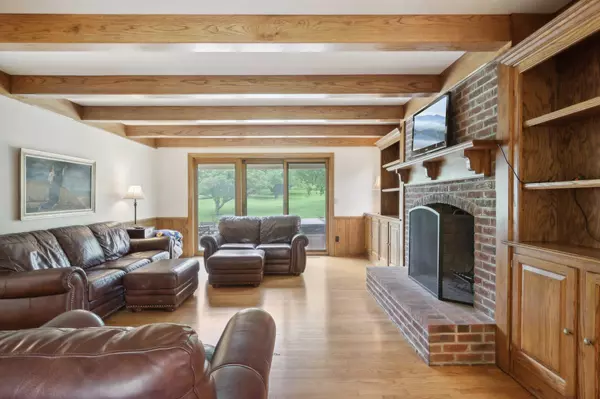Bought with The Stefaniak Group, LLC
$805,500
$785,000
2.6%For more information regarding the value of a property, please contact us for a free consultation.
4 Beds
2.5 Baths
2,983 SqFt
SOLD DATE : 08/23/2024
Key Details
Sold Price $805,500
Property Type Single Family Home
Listing Status Sold
Purchase Type For Sale
Square Footage 2,983 sqft
Price per Sqft $270
Subdivision Dover Bay
MLS Listing ID 1879831
Sold Date 08/23/24
Style 2 Story
Bedrooms 4
Full Baths 2
Half Baths 1
HOA Fees $166/ann
Year Built 1987
Annual Tax Amount $6,543
Tax Year 2022
Lot Size 2.500 Acres
Acres 2.5
Property Description
Luxury Tudor with lake access to Dover Bay Lake! This exquisite Bob Lang 4-bed, 2.5-bath home boasts a 40/20 heated inground fenced pool, perfect for entertaining. Inside, find elegance in every detail: an open staircase, a den with wood beamed ceilings and NFP, and a stunning great room with bay window and French doors. Enjoy culinary delights in the two-tone cabinet kitchen with granite countertops, and dine in the cozy dinette with built-in china hutch. Retreat to the loft's built-in shelving and reading nook, or step onto the private balcony from one of four oversized bedrooms. Additional features include a finished LL rec room, office/den, and a 3.5 car attached garage. With beach and tennis courts nearby, this is lakeside living at its finest!
Location
State WI
County Waukesha
Zoning RES
Body of Water Dover Bay Lake
Rooms
Basement Block, Finished, Full
Interior
Interior Features Cable TV Available, High Speed Internet, Natural Fireplace, Pantry, Security System, Vaulted Ceiling(s), Walk-In Closet(s), Wet Bar, Wood or Sim. Wood Floors
Heating Natural Gas
Cooling Central Air, Forced Air, Multiple Units
Flooring No
Appliance Oven, Refrigerator
Exterior
Exterior Feature Brick, Stucco
Parking Features Electric Door Opener
Garage Spaces 3.5
Waterfront Description Lake
Building
Water Lake
Architectural Style Tudor/Provincial
Schools
Elementary Schools Wales
Middle Schools Kettle Moraine
High Schools Kettle Moraine
School District Kettle Moraine
Read Less Info
Want to know what your home might be worth? Contact us for a FREE valuation!

Our team is ready to help you sell your home for the highest possible price ASAP

Copyright 2024 Multiple Listing Service, Inc. - All Rights Reserved
"My job is to find and attract mastery-based agents to the office, protect the culture, and make sure everyone is happy! "
W240N3485 Pewaukee Rd, Pewaukee, WI, 53072, United States

